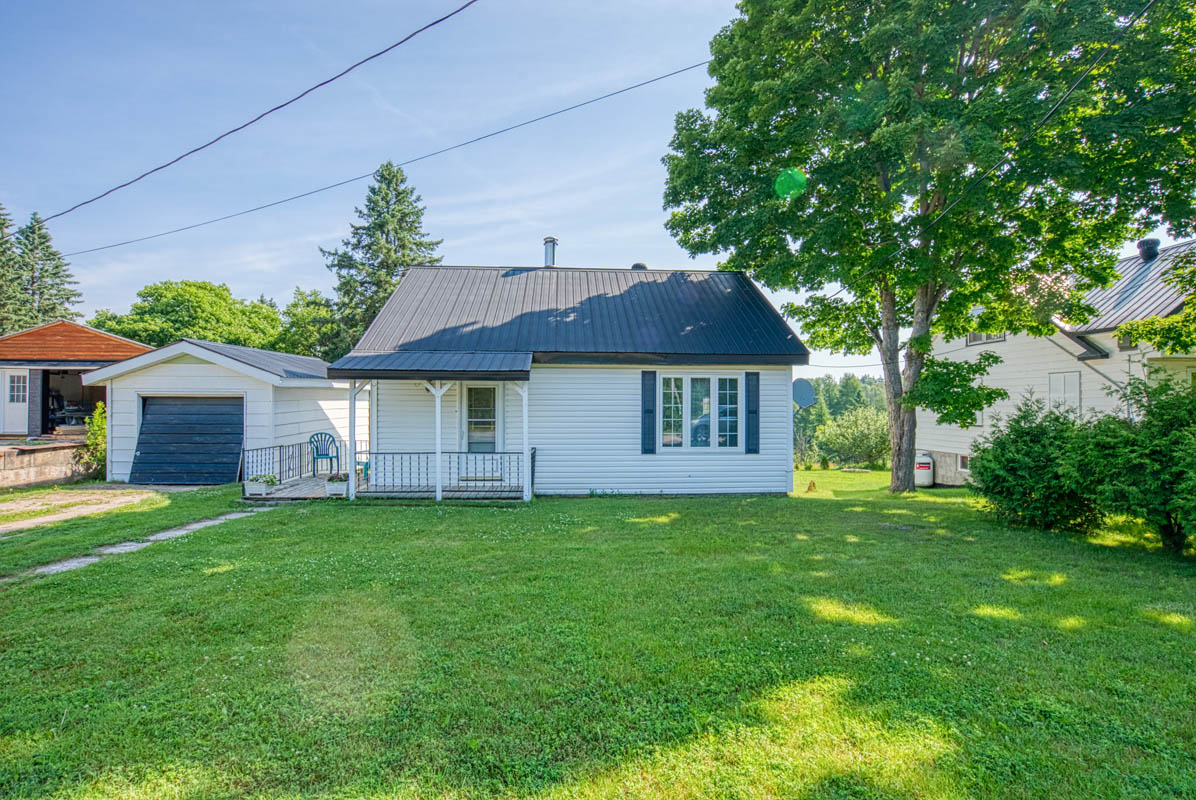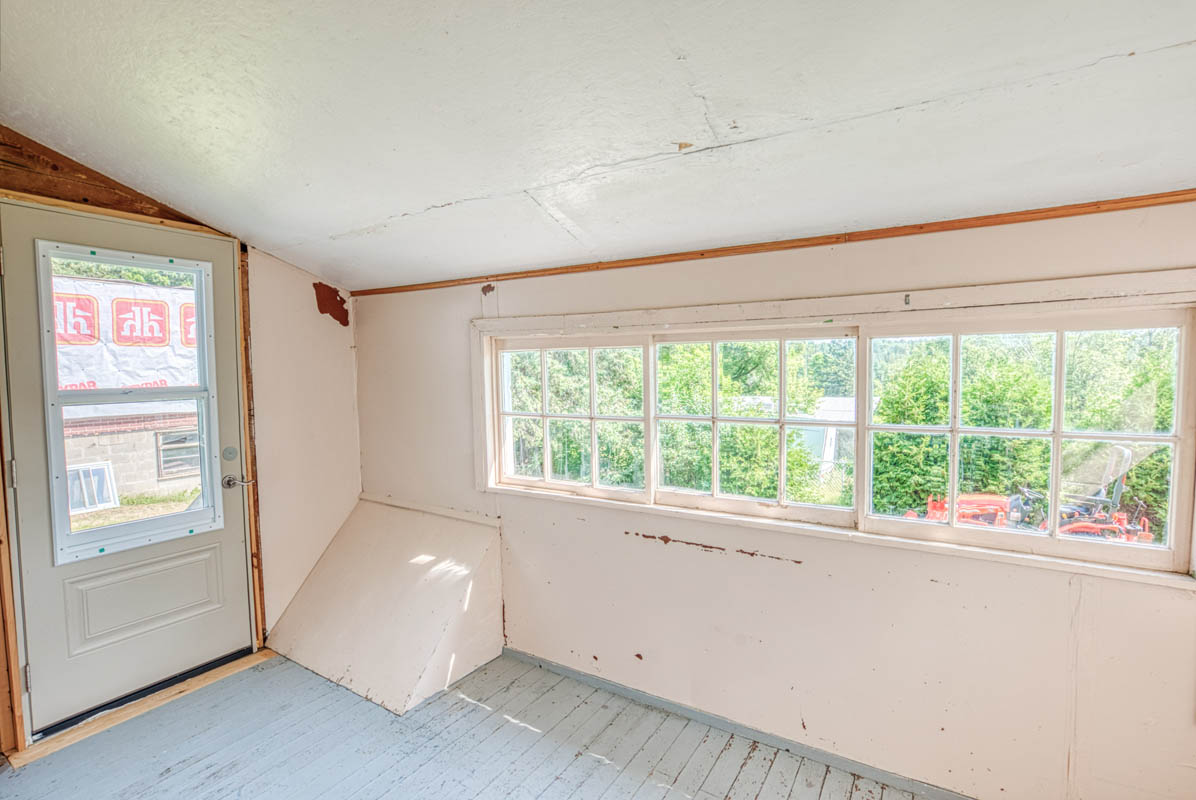6633 Buckshot Lake Road Plevna, Ontario K0H 2M0
SOLD
Owned by the same family for more than 50 years, this great little home will provide you peace of mind knowing that all the mechanical aspects have been updated. New propane furnace installed in June 2023, new septic system installed in September 2023, and includes a steel roof on the home. 2-bedrooms and 2-bathrooms with additional office space upstairs. A bright large living room to enjoy company, 3-piece bathroom on the main level as well as a main floor bedroom. A single car garage is great for storage or can be renovated to be a great workshop. The home itself overlooks buckshot creek, where you can watch the calming waters flow and the wildlife roam. The home is located minutes to Sand Lake public beach and close to a multitude of beautiful clean lakes with public boat accesses for amazing fishing adventures. Just a minute down the road in the village of Plevna you will find amenities such as gas, grocery, restaurant, LCBO, home hardware and a lovely seasonal bakery. Make this your next home or vacation getaway.
Click here to view our PDF Feature Sheet
Click here to take a Virtual 3D Tour
Click here to watch our YouTube Video
Property Details
| RP Number | RP4342657724 |
| Property Type | Single Family |
| Neigbourhood | North Frontenac |
| Community Name | North Frontenac |
| Amenities Near By | Library, Beach, Playground, Community Centre, Trails |
| Community Features | Rural Setting |
| Features | Flat Site |
| Parking Space Total | 3 |
| Structure | Porch, Garage |
Building
| Bathroom Total | 2 |
| Bedrooms Above Ground | 2 |
| Bedrooms Total | 2 |
| Age | 51-99 Years |
| Architectural Style | 1.5 Storey |
| Basement Development | Unfinished |
| Cooling Type | Central Air Conditioning |
| Heating Fuel | Propane |
| Heating Type | Forced Air |
| Roof Material | Metal |
| Stories Total | 2 |
| Size Interior | 911 Sqft |
| Type | House |
| Utility Water | Drilled Well |
Land
| Access Type | Municipal Road |
| Size Total Text | 0.161 Acres |
| Zoning Description | Hamlet |
Rooms
| Level | Type | Length | Width | Dimensions |
|---|---|---|---|---|
| Main Level | Foyer | 11.7 | 8.10 | 8.10 X 11.7 |
| Main Level | Living Room | 11.7 | 18.3 | 18.3 X 11.7 |
| Main Level | Kitchen | 11.5 | 18.2 | 18.2 X 11.5 |
| Main Level | Bedroom | 11.5 | 8.8 | 8.8 X 11.5 |
| Main Level | Bathroom | 9.2 | 4.0 | 4.0 X 9.2 |
| Second Level | Bedroom | 11.11 | 8.8 | 8.8 X 11.11 |
| Second Level | Bathroom | 5.2 | 10.1 | 10.1 X 5.2 |
| Second Level | Bedroom | 8.6 | 10.9 | 10.9 X 8.6 |
| Basement | Utility Room | 22.5 | 26.7 | 26.7 X 22.5 |
Interested?
Contact us for more information
Lake District Realty Corporation (All Non Waterfront Properies)
Sales Representative
Lake District Realty Corporation (Off Waterfront)
None
1-866-279-2109


