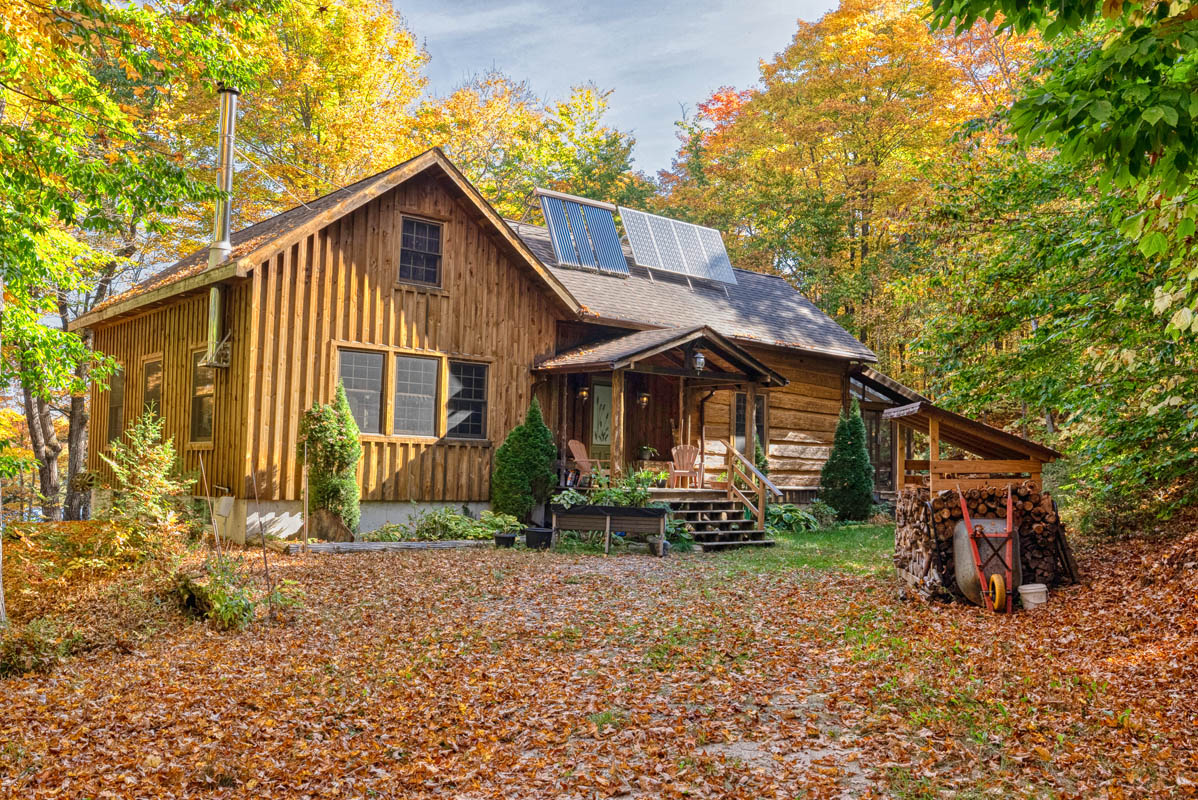24903d Highway 7 Sharbot Lake, Ontario K0H 2P0
SOLD
Welcome to 24903-D Hwy 7! Come discover this gorgeous year-round getaway on private and beautiful Twin Lake! The cottage is a reconstructed antique post and beam combined with a traditional log home providing a warm and cozy cottage interior. Spend the day working from home or just relaxing and sitting in your spacious living room with a view of the lake and the beauty of nature. The cottage style kitchen is a great spot to enjoy cooking meals and entertaining friends or family. Enjoy the evenings out on the large screened in porch or wrap around deck listening to the sounds of the birds. The second level offers 2 bedrooms with plenty of space for guests and a full bathroom. The fully finished basement has a large rec room that has been used for games as well as an additional bedroom. Plenty of space for storage for all your needs. The building is powered by a solar power system with a backup wind turbine and generator. The property offers 8.84 acres with excellent privacy and plenty of land to enjoy and explore. Down by the water you’ll find an additional 12x14 bunkie that can be used for guests or storage. The waterfront is clean, deep, and great for swimming or fishing. Twin Lake is home to only a small group of property owners, giving you a peaceful place to enjoy cottage life at its best. The town of Sharbot Lake is only a short drive away which offers entertainment throughout the year, restaurants, cafes, grocery stores and everything you need for year-round living and comfort.
Click here to view our PDF Feature Sheet
Click here to take a Virtual 3D Tour
Click here to watch our YouTube Video
Property Details
| RP Number | RP5835703830 |
| Property Type | Single Family |
| Neigbourhood | Central Frontenac |
| Community Name | Central Frontenac |
| Amenities Near By | Highway |
| Community Features | Quiet Area, Rural Setting |
| Features | Private Setting, Treed, Sloping, Flat Site |
| Parking Space Total | 4 |
| Structure | Deck, Porch |
| View Type | View Of Water, Wooded Area |
| Water Front Name | Twin Lake |
| Water Front Type | Waterfront On Lake |
Building
| Bathroom Total | 2 |
| Bedrooms Above Ground | 2 |
| Bedrooms Below Ground | 1 |
| Bedrooms Total | 3 |
| Age | 16 Years |
| Appliances | Refrigerator, Stove, Dishwasher, Washer, Dryer, |
| Architectural Style | 1.5 Storey |
| Basement Development | Fully Finished |
| Half Bath Total | 1 |
| Heating Fuel | Propane, Wood |
| Heating Type | Stoves |
| Roof Material | Asphalt Shingle |
| Stories Total | 3 |
| Size Interior | 2452 Sqft |
| Type | House |
| Utility Water | Drilled Well |
Land
| Access Type | Private Road |
| Size Total Text | 8.84 Acres |
| Surface Water | Lake |
| Zoning Description | Limited Service Residential Waterfront |
Rooms
| Level | Type | Length | Width | Dimensions |
|---|---|---|---|---|
| Main Level | Kitchen | 8.6 | 17.1 | 17.1 X 8.6 |
| Main Level | Dining Room | 8.3 | 17.1 | 17.1 X 8.3 |
| Main Level | Living Room | 6.11 | 17.9 | 17.9 X 6.11 |
| Main Level | Study | 7.9 | 17.9 | 17.9 X 7.9 |
| Main Level | 2pc Bathroom | 7.8 | 6.6 | 6.6 X 7.8 |
| Second Level | Bedroom | 17 | 17.1 | 17.1 X 17 |
| Second Level | Bedroom | 11.6 | 18.5 | 18.5 X 11.6 |
| Second Level | 4pc Bathroom | 8.4 | 5.10 | 5.10 X 8.4 |
| Basement | Workshop | 15.10 | 16.5 | 16.5 X 15.10 |
| Basement | Storage | 7.2 | 6.6 | 6.6 X 7.2 |
| Basement | Games Room | 11.1 | 17.1 | 17.1 X 11.1 |
| Basement | Bedroom | 15.8 | 17.1 | 17.1 X 15.8 |
Interested?
Contact us for more information
Lake District Realty Corporation (All Waterfront Properies)
Sales Representative
Lake District Realty Corporation (Waterfront Property)
None
6132792108
lakedistrictrealty.com
https://www.facebook.com/LakeDistrictRealty/

