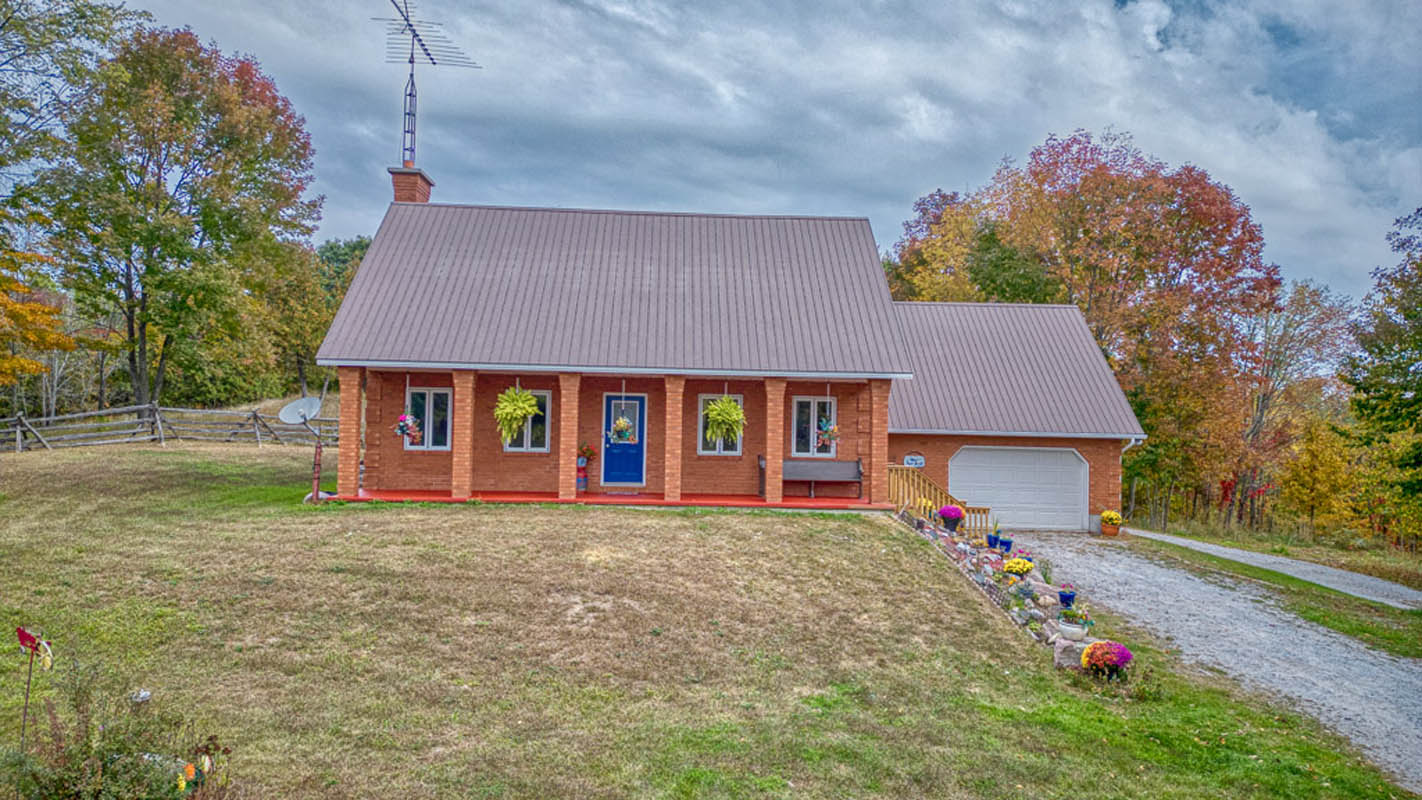23179 Highway 7 Maberly, Ontario K0H 2B0
SOLD
Picturesque hobby farm with pasture for your animals, beautiful ponds and forests filled with wildlife, and trails through the Maple Forest that you tap in the Springtime to make your own Maple Syrup. The larger pond is approx. 32 acre and is home to swans, geese, ducks and many other species of wildlife and small fish that feeds into Silver Lake. With a beautiful 2 story, 3-bedroom, 2.5-bathroom brick home with newly renovated kitchen and laundry on the main level and attached 2 car garage. The open kitchen and dining room is, bright and airy, with a large island for entertaining and enjoying family. The master bedroom with ensuite, jacuzzi tub, and walk-in closet is conveniently located on the main level. Cozy up in the living room which is complemented by a woodstove for those cold winter nights. Upstairs you will find 2 large bedrooms with walk-in closets, a bathroom, and endless storage space. Enjoy the outdoors by sitting on the covered front porch or the retractable awning-covered rear deck. A beautiful seating area could also be created overlooking the large pond where you can enjoy watching the ducks and geese that call the pond home. Outbuildings include a large steel garage, pony barn/chicken coop, a garden shed with a carport, and an additional barn with a separate well and generator for power near the ponds, an additional outbuilding is located in the heart of the maple sugar bush where you can enjoy spring days boiling off sap for syrup. The house is nestled off the highway and surrounded by cedar rail fence, while the rear of the property backs onto the Tay Havelock Trail. Centrally located 15 minutes to the town of Perth and 5 minutes to Sharbot Lake.
Click here to view our PDF Feature Sheet
Click here to take a Virtual 3D Tour
Click here to watch our YouTube Video
Property Details
| RP Number | RP2590083344 |
| Property Type | Single Family |
| Amenities Near By | Highway |
| Community Features | Rural Setting |
| Farm Type | Hobby Farm |
| Features | Sloping, Flat Site |
| Parking Space Total | 22 |
| Structure | Deck, Barn |
| View Type | View Of Water, Wooded Area, Pasture |
| Water Front Type | Waterfront On Pond |
Building
| Bathroom Total | 3 |
| Bedrooms Above Ground | 3 |
| Bedrooms Total | 3 |
| Age | 29 Years |
| Appliances | Refrigerator, Stove, Microwave, Freezer, Washer, Dryer |
| Architectural Style | 2 Storey |
| Basement Development | Partially Finished |
| Basement Features | Separate Entrance |
| Cooling Type | Central Air Conditioning |
| Half Bath Total | 1 |
| Heating Fuel | Wood, Oil |
| Heating Type | Stove, Forced Air |
| Roof Material | Metal |
| Stories Total | 2 |
| Size Interior | 1683 Sqft |
| Type | House |
| Utility Water | Drilled Well |
Land
| Access Type | Highway Access |
| Size Total Text | 215 Acres |
| Surface Water | Ponds |
| Zoning Description | Residential |
Rooms
| Level | Type | Length | Width | Dimensions |
|---|---|---|---|---|
| Main Level | Foyer | 4.6 | 7.1 | 7.1 X 4.6 |
| Main Level | Living Room | 24.1 | 13.5 | 13.5 X 24.1 |
| Main Level | Dining Room | 11.7 | 12.6 | 12.6 X 11.7 |
| Main Level | Kitchen | 11.7 | 17.8 | 17.8 X 11.7 |
| Main Level | 2pc Bathroom | 6.2 | 5.1 | 5.1 X 6.2 |
| Main Level | Laundry Room | 9.11 | 9.0 | 9.0 X 9.11 |
| Main Level | Master Bedroom | 17.3 | 14.5 | 14.5 X 17.3 |
| Main Level | Ensuite | 6.11 | 8.5 | 8.5 X 6.11 |
| Second Level | Bedroom | 10.5 | 17.9 | 17.9 X 10.5 |
| Second Level | Bedroom | 10.5 | 13.4 | 13.4 X 10.5 |
| Second Level | 4pc Bathroom | 5.1 | 7.11 | 7.11 X 5.1 |
| Basement | Storage | 34.9 | 34.11 | 34.11 X 34.9 |
Interested?
Contact us for more information
Lake District Realty Corporation (All Non Waterfront Properies)
Sales Representative
Lake District Realty Corporation (Off Waterfront)
None
1-866-279-2109

