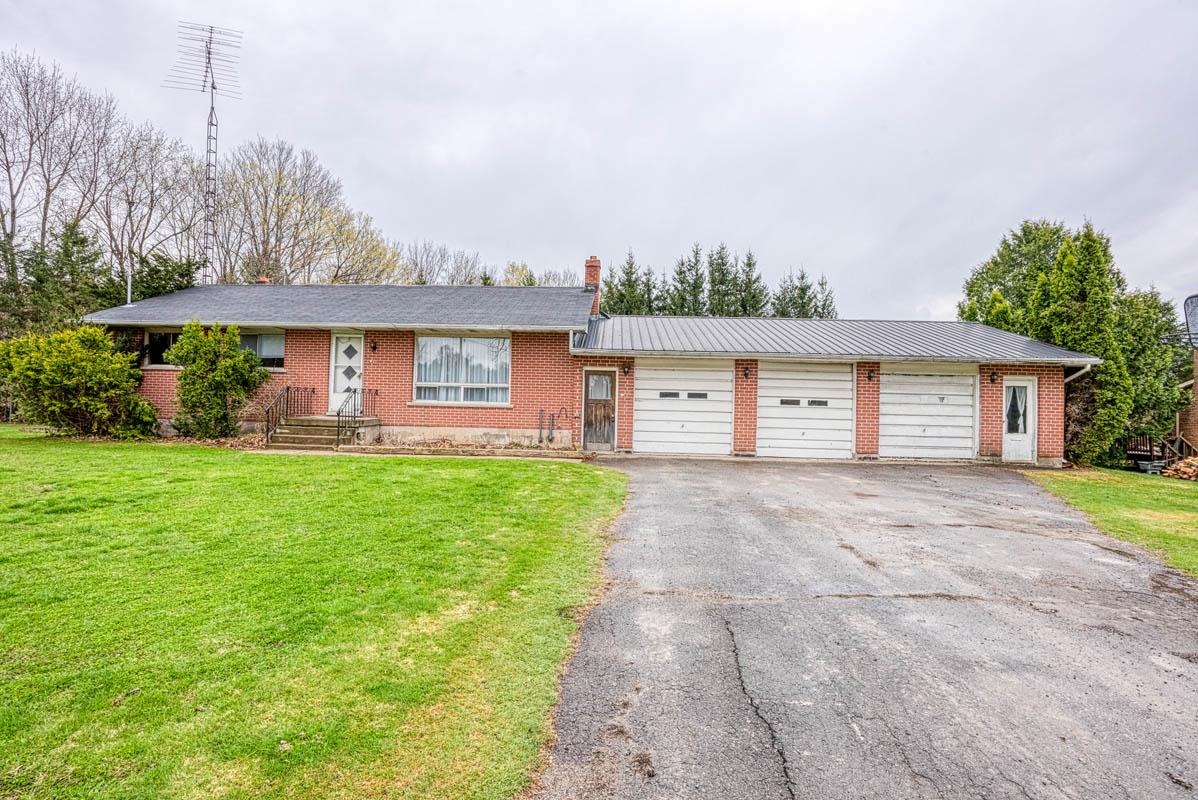202 White Lake Road Godfrey, Ontario K0H 1T0
SOLD
Welcome to 202 White Lake Road, Godfrey ON; Wanting a home where your sweat equity will count? This is the place! Sprawling 3+1 Bedroom bungalow, 2 baths sitting on level country 1.01-acre lot. All brick bungalow featuring large back deck, large kitchen and living room add on, paved drive, large attached 2 car garage plus office or separate workshop space with exterior door (a great option for an in-home business). Located approx. 40 minutes north of Kingston or just 30 minutes to the village of Verona where you will find grocery, lcbo, gas, restaurants and 18-hole golf. Located in the Frontenacs you are aways near many freshwater lakes, also just minutes down the road to the K&P trail.
Click here to view our PDF Feature Sheet
Click here to take our Virtual 3D Tour
Click here to watch our YouTube Video
Property Details
| RP Number | RP4947549444 |
| Property Type | Single Family |
| Neigbourhood | Central Frontenac |
| Community Name | Central Frontenac |
| Amenities Near By | Golf Course |
| Community Features | Rural Setting |
| Parking Space Total | 6 |
| Structure | Deck, Shed |
| View Type | Wooded Area, Feilds |
Building
| Bathroom Total | 2 |
| Bedrooms Above Ground | 3 |
| Bedrooms Below Ground | 1 |
| Bedrooms Total | 4 |
| Age | 53 Years |
| Appliances | Refrigerator, Stove |
| Architectural Style | Bungalow |
| Basement Development | Partially Finished |
| Heating Fuel | Oil, Wood |
| Heating Type | Combo Furnace |
| Roof Material | Asphalt Shingle, Metal |
| Stories Total | 2 |
| Size Interior | 2700 Sqft |
| Type | House |
| Utility Water | Drilled Well |
Land
| Size Total Text | 1.01 Acres |
| Zoning Description | Residential |
Rooms
| Level | Type | Length | Width | Dimensions |
|---|---|---|---|---|
| Main Level | Kitchen | 10.4 | 19 | 19 X 10.4 |
| Main Level | Living Room | 13 | 20 | 20 X 13 |
| Main Level | Dining Room | 13.7 | 10.11 | 10.11 X 13.7 |
| Main Level | Sitting Room | 17.2 | 12.11 | 12.11 X 17.2 |
| Main Level | 4pc Bathroom | 4.10 | 10.10 | 10.10 X 4.10 |
| Main Level | Bedroom | 9.11 | 9.5 | 9.5 X 9.11 |
| Main Level | Bedroom | 8.11 | 10.7 | 10.7 X 8.11 |
| Main Level | Bedroom | 13.11 | 10.11 | 10.11 X 13.11 |
| Main Level | Office | 15.1 | 11.5 | 11.5 X 15.1 |
| Lower Level | Bedroom | 13.5 | 12.7 | 12.7 X 13.5 |
| Lower Level | Recreation Room | 16.7 | 10.5 | 10.5 X 16.7 |
| Lower Level | Den | 12.3 | 12.7 | 12.7 X 12.3 |
| Lower Level | 4pc Bathroom | 9.1 | 5.7 | 5.7 X 9.1 |
| Lower Level | Laundry Room | 13.8 | 7.5 | 7.5 X 13.8 |
| Lower Level | Utility Room | 11.6 | 12.10 | 12.10 X 11.6 |
Interested?
Contact us for more information
Lake District Realty Corporation (All Non Waterfront Properies)
Sales Representative
Lake District Realty Corporation (Off Waterfront)
None
1-866-279-2109
Joel Gray
Broker of Record
1.866.279.2109
https://lakedistrictrealty.com
https://www.facebook.com/LakeDistrictRealty/
https://twitter.com/LDRWaterfront

