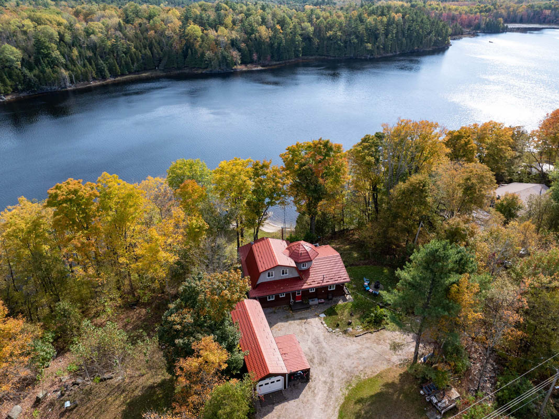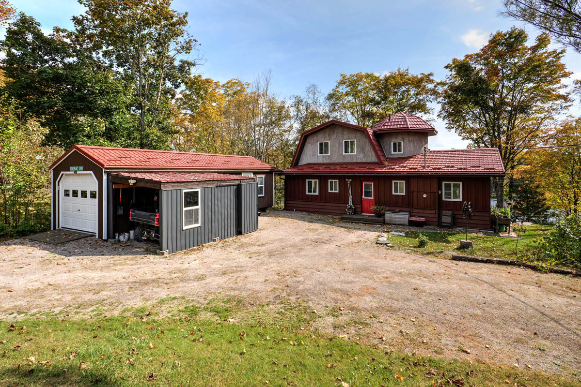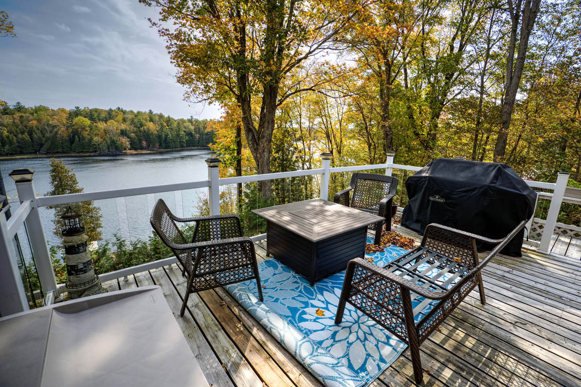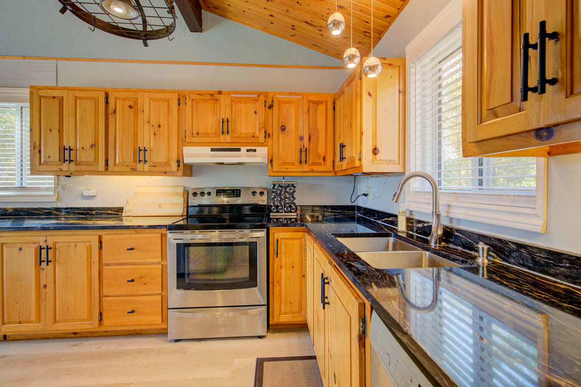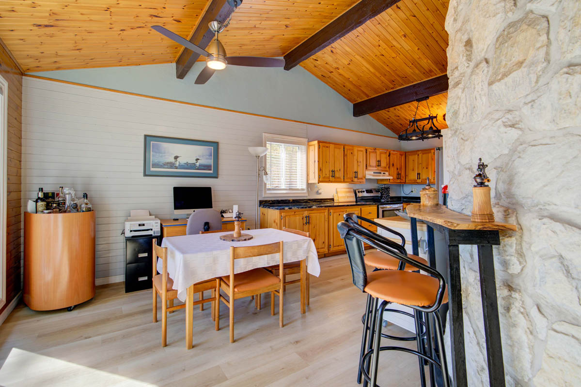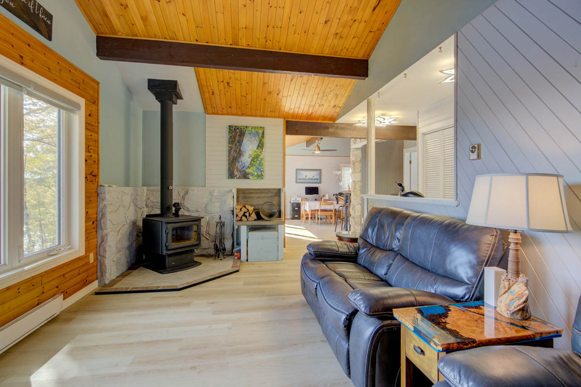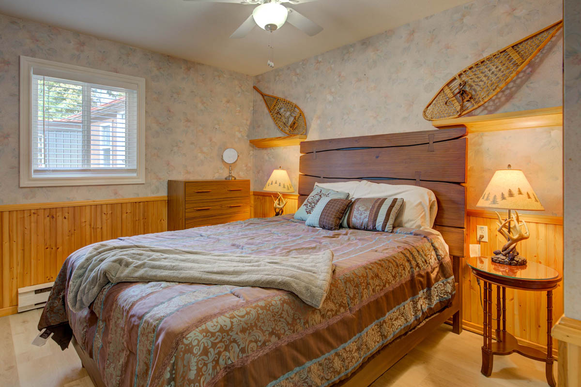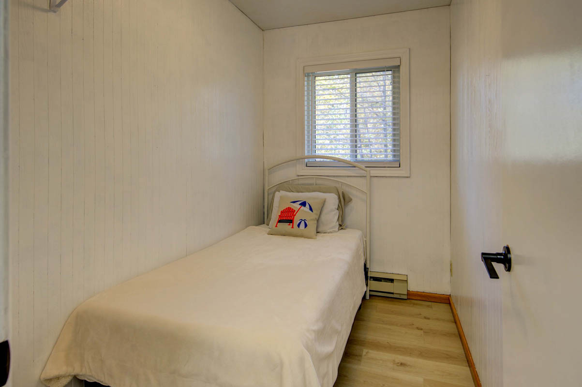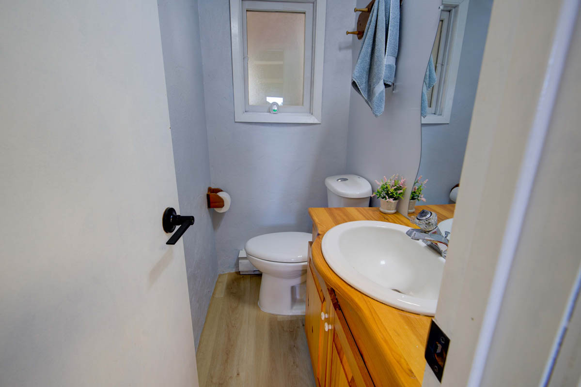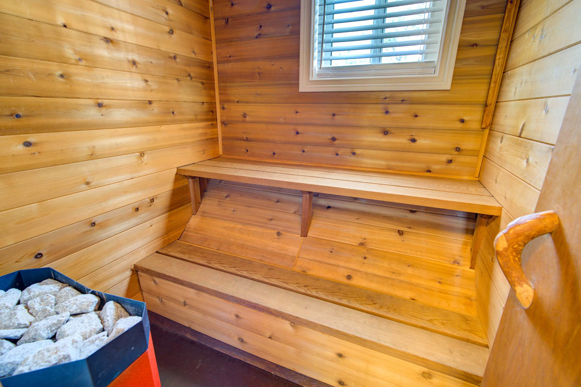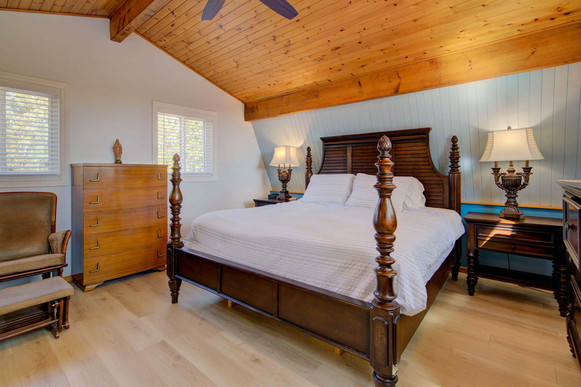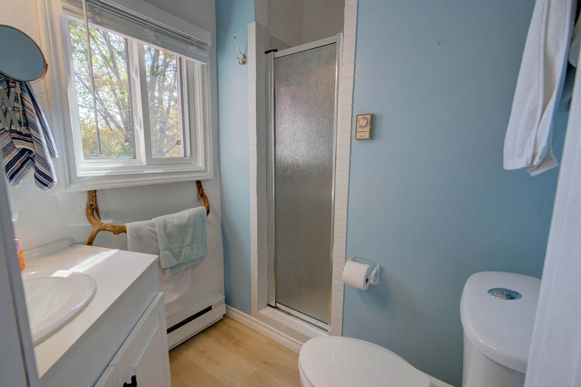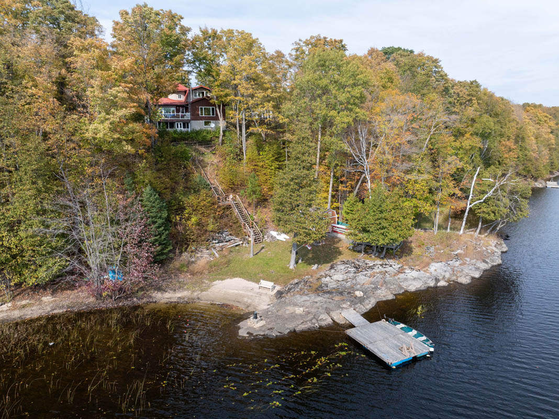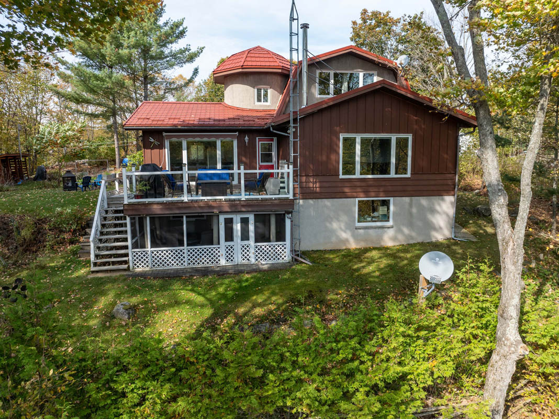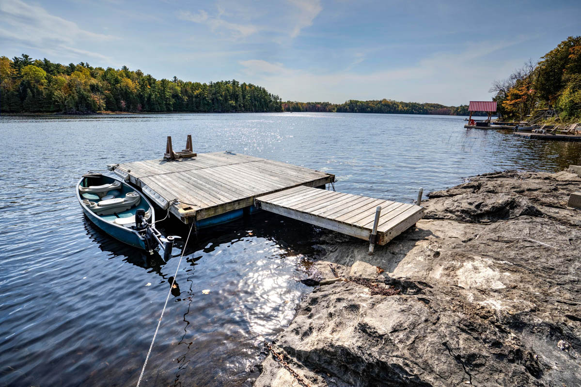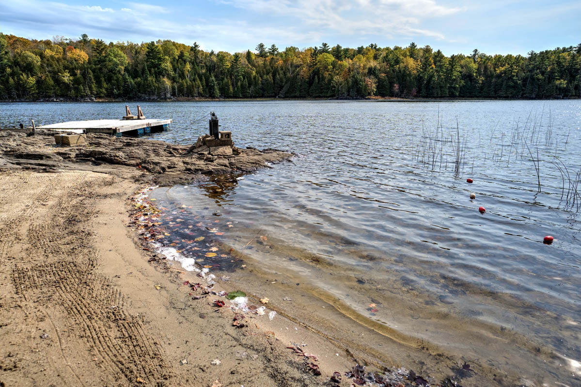1126 Fishermans Cove Lane Arden, Ontario K0H 1B0
$824,900
This custom-designed and meticulously maintained lakefront home is located on the serene Bull Lake, which is part of a network of smaller inland lakes that provide extended boating and fishing opportunities across three additional lakes. This property boasts the best of both worlds regarding shoreline: it features a large level area at the water with a sandy bay for wading, perfect for young children, as well as deep water off the dock, allowing for refreshing swimming. The home includes numerous features, such as a private master bedroom on the second floor, an indoor sauna, an open living and dining layout, a pine kitchen with granite countertops, a sitting deck with glass railing, and a spacious detached bunkie/workshop. Tastefully finished, the home incorporates plenty of pine to evoke a cozy cottage atmosphere. Recent upgrades enhance the property, including a metal roof on the house and bunkie/garage installed in 2018, new stairs leading to the water added in 2019 (total 45 steps), a new woodstove and chimney in 2020, and updated countertops, flooring, windows, and doors in 2021. If you're considering lakeside living, this is an ideal opportunity to purchase now and enjoy as your cottage while transitioning to peaceful retirement living on the lake.
Click here to view our PDF Feature Sheet
Click here to take a Virtual 3D Tour
Property Details
| RP Number | RP7017159536 |
| Property Type | Single Family |
| Neigbourhood | Central Frontenac |
| Community Name | Central Frontenac |
| Community Features | Quiet Area, Rural Setting |
| Features | Private Setting, Treed, Sloping, Flat Site |
| Parking Space Total | 4 |
| Structure | Deck, Sunroom, Bunkie |
| View Type | View Of Water |
| Water Front Name | Bull Lake |
| Water Front Type | Waterfront On Lake |
Building
| Bathroom Total | 2 |
| Bedrooms Above Ground | 3 |
| Bedrooms Total | 3 |
| Age | 36 Years |
| Architectural Style | 1.5 Storey |
| Basement Development | Unfinished |
| Basement Features | Walk Out |
| Half Bath Total | 1 |
| Heating Fuel | Electric, Wood |
| Heating Type | Baseboard Heaters, Stove |
| Roof Material | Metal |
| Stories Total | 2 |
| Size Interior | 1378 Sqft |
| Type | House |
| Utility Water | Drilled Well |
Land
| Access Type | Private Road |
| Landscape Features | Landscaped |
| Size Total Text | 0.515 Acres |
| Surface Water | Lake |
| Zoning Description | Residential Waterfront |
| Zoning Type | Single Family Dwelling |
Rooms
| Level | Type | Length | Width | Dimensions |
|---|---|---|---|---|
| Main Level | Kitchen | 13\\\'2\\ | 10\\\' | 10\\\' X 13\\\'2\\ |
| Main Level | Dining Room | 9\\\'10\\ | 17\\\'10\\ | 17\\\'10\\ X 9\\\'10\\ |
| Main Level | Living Room | 11\\\'2\\ | 20\\\'6\\ | 20\\\'6\\ X 11\\\'2\\ |
| Main Level | Bedroom | 5\\\'5\\ | 8\\\'10\\ | 8\\\'10\\ X 5\\\'5\\ |
| Main Level | Bedroom | 13\\\'3\\ | 8\\\'10\\ | 8\\\'10\\ X 13\\\'3\\ |
| Main Level | 2pc Bathroom | 12\\\'1\\ | 3\\\'2\\ | 3\\\'2\\ X 12\\\'1\\ |
| Main Level | Sauna | 5\\\'0\\ | 5\\\'4\\ | 5\\\'4\\ X 5\\\'0\\ |
| Second Level | Bedroom | 15\\\'3\\ | 14\\\'6\\ | 14\\\'6\\ X 15\\\'3\\ |
| Second Level | 3pc Bathroom | 6\\\'1\\ | 7\\\'9\\ | 7\\\'9\\ X 6\\\'1\\ |
| Main Level | Laundry Room | 6\\\'3\\ | 6\\\'10\\ | 6\\\'10\\ X 6\\\'3\\ |
| Lower Level | Sunroom | 10\\\'10\\ | 17\\\'11\\ | 17\\\'11\\ X 10\\\'10\\ |
Interested?
Contact us for more information
Lake District Realty Corporation (All Waterfront Properies)
Sales Representative
Lake District Realty Corporation (Waterfront Property)
None
6132792108
lakedistrictrealty.com
https://www.facebook.com/LakeDistrictRealty/
Joel Gray
Broker of Record
1.866.279.2109
https://lakedistrictrealty.com
https://www.facebook.com/LakeDistrictRealty/
https://twitter.com/LDRWaterfront
