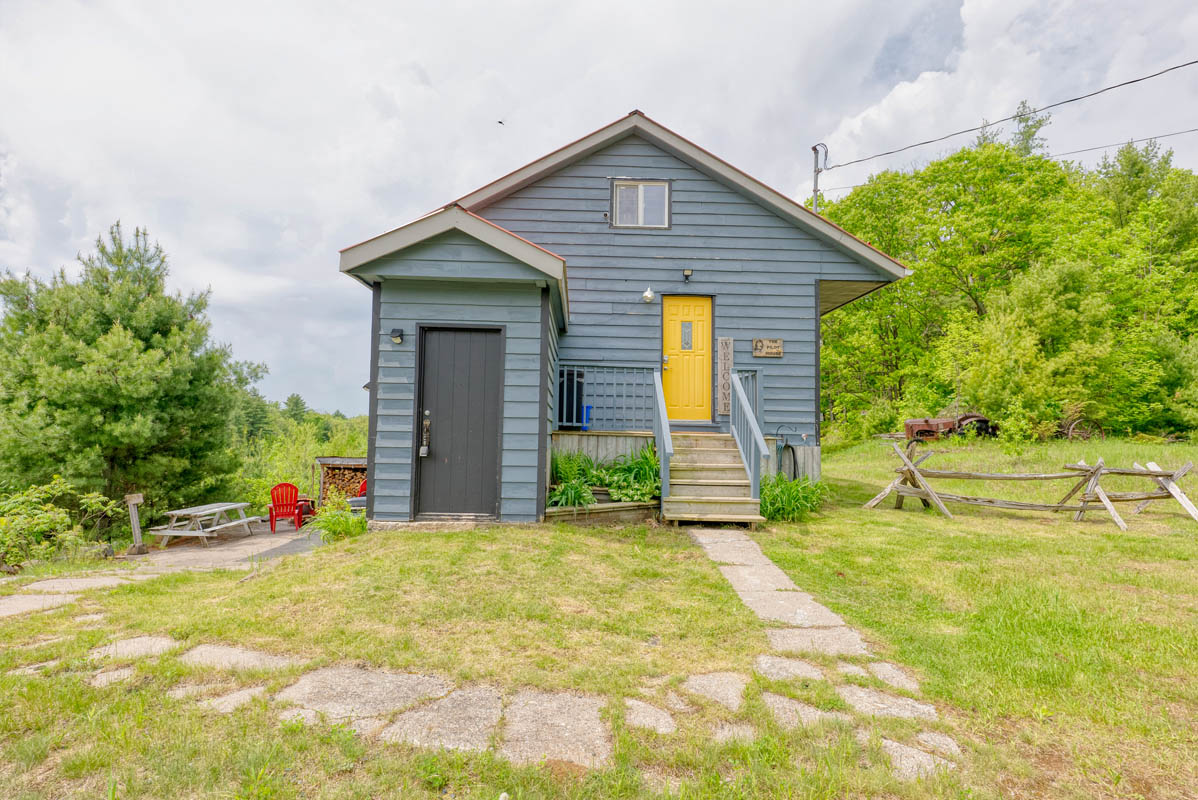1048 Airport Way Arden, Ontario K0H 1B0
SOLD
Welcome to 1048 Airport Way, Arden ON. Enjoy this inviting country finished home or 4 season cottage, sitting on approximately 45 acres of land. If you are looking to move to a rural setting or enjoy a city get away, this one of a kind property could be what you are looking for. The building has been nicely renovated and has a great country/cottage flare to it and is quite comfy cozy. On the property you will find, just a short walk through the nature trail, a beautiful stream leading to a scenic waterfall. The property is in an area of cottage properties, you are not far to put a boat in the water at the public launch or enjoy the public beach on Kennebec Lake. This property can be purchased with partial ownership of the private and not too heavily used airstrip known as the Baker Valley Aerodrome. Located just 15 minutes west of the full service village of Sharbot lake, 1 hour to Belleville or Kingston, 1 hour 30 minutes to Ottawa or 2 hours 30minutes to the GTA.
Click here to view our PDF Feature Sheet
Click here to take a Virtual 3D Tour
Click here to watch our YouTube Video
Property Details
| RP Number | RP3428027778 |
| Property Type | Single Family |
| Community Name | Central Frontenac |
| Amenities Near By | Runway |
| Community Features | Rural Setting |
| Features | Private Setting |
| Parking Space Total | 4 |
| Structure | Patio(s) |
Building
| Bathroom Total | 1 |
| Bedrooms Above Ground | 3 |
| Bedrooms Total | 3 |
| Age | 47 |
| Appliances | Refrigerator, Stove |
| Architectural Style | Bungalow |
| Basement Development | Unfinished |
| Basement Features | Walk Up |
| Cooling Type | Ductless |
| Heating Fuel | Electric |
| Heating Type | Heat Pump, Baseboard Heaters |
| Roof Material | Metal |
| Stories Total | 2 |
| Size Interior | 873 Sqft |
| Type | House |
| Utility Water | Dug Well |
Land
| Access Type | Right-of-way |
| Landscape Features | Landscaped |
| Size Total Text | 45 Acres |
| Zoning Description | Rural, Environmental Protected |
| Zoning Type | Single Family Dwelling |
Rooms
| Level | Type | Length | Width | Dimensions |
|---|---|---|---|---|
| Main Level | Dining Room | 12.3 | 9.6 | 9.6 X 12.3 |
| Main Level | Living Room | 18.9 | 9.6 | 9.6 X 18.9 |
| Main Level | Kitchen | 8.8 | 9.5 | 9.5 X 8.8 |
| Main Level | 3pc Bathroom | 5.4 | 9.5 | 9.5 X 5.4 |
| Main Level | Bedroom | 7.5 | 9.5 | 9.5 X 7.5 |
| Main Level | Bedroom | 9.0 | 9.5 | 9.5 X 9.0 |
| Second Level | Bedroom | 31.4 | 13.6 | 13.6 X 31.4 |
Interested?
Contact us for more information
Lake District Realty Corporation (All Non Waterfront Properies)
Sales Representative
Lake District Realty Corporation (Off Waterfront)
None
1-866-279-2109
Joel Gray
Broker of Record
1.866.279.2109
https://lakedistrictrealty.com
https://www.facebook.com/LakeDistrictRealty/
https://twitter.com/LDRWaterfront

