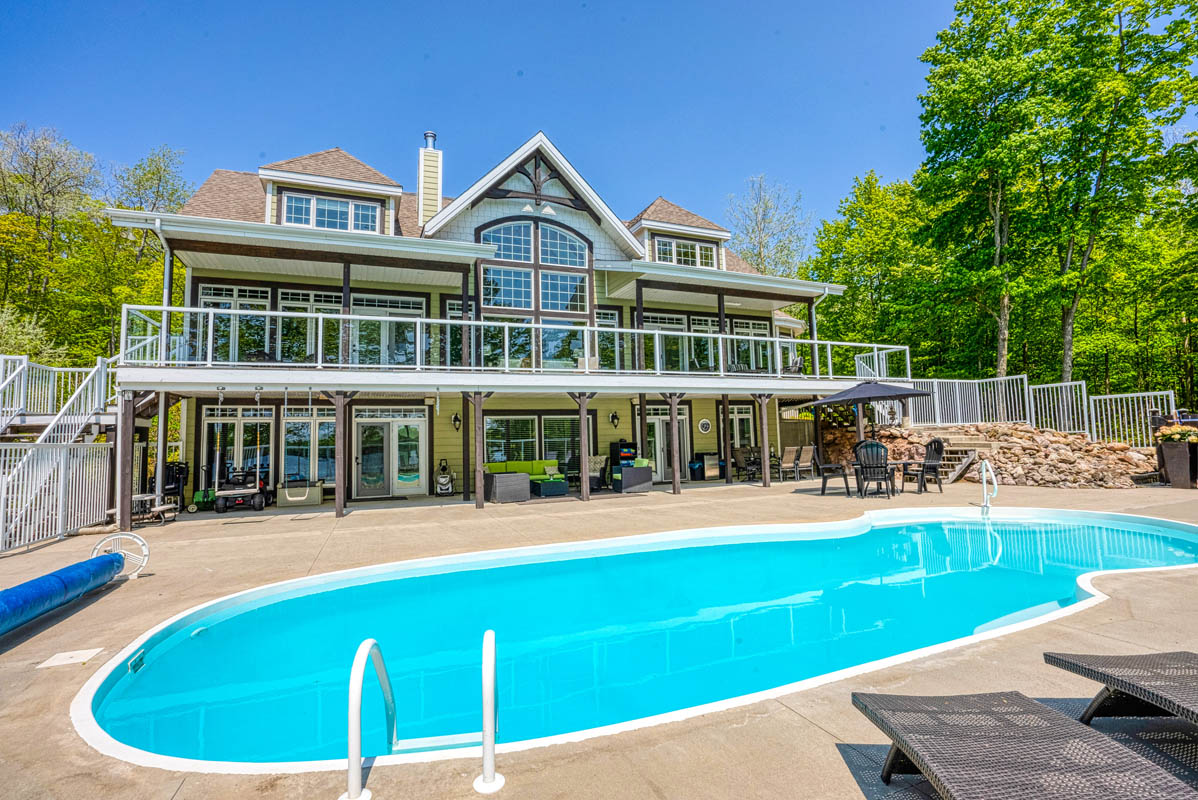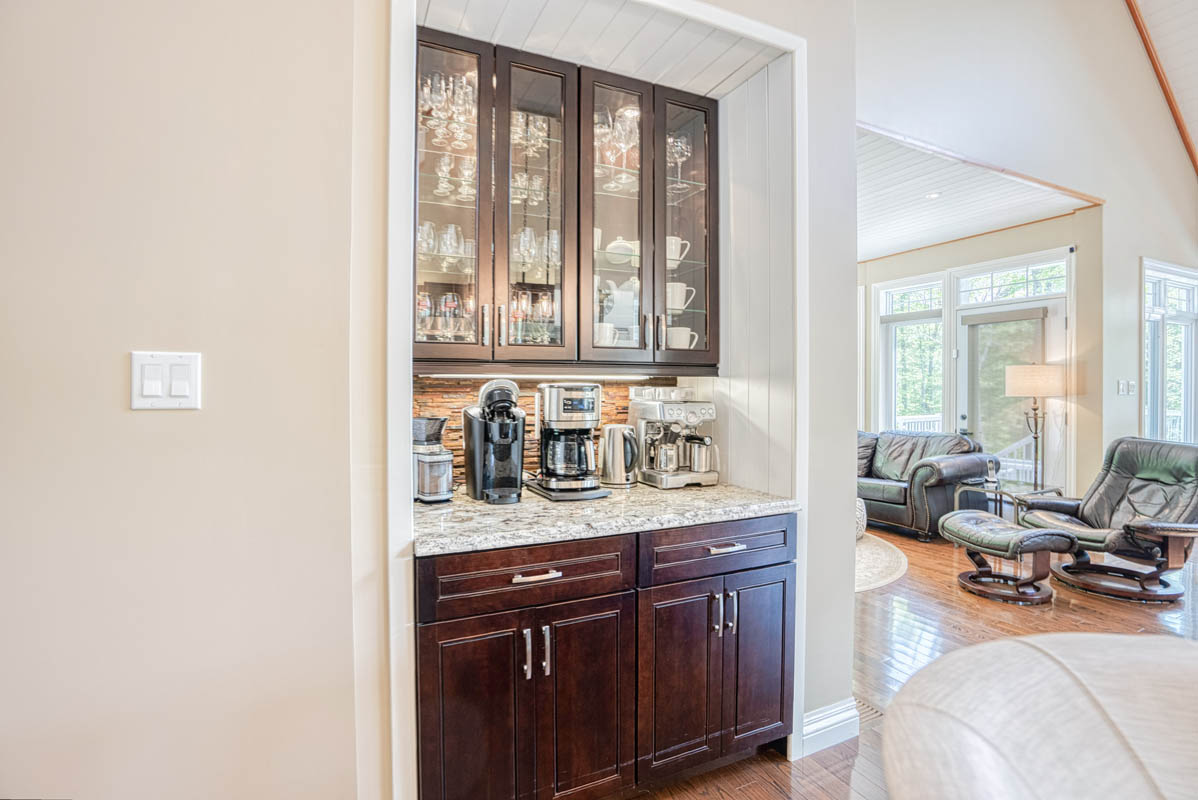855 Crow Lake Road Maberly, Ontario K0H 2B0
SOLD
Bobs Lake, 855 Crow Lake Road, Maberly ON; Welcome to this fantastic and rare custom built lakefront home sitting on 7+ acres of land with 483 feet of private shoreline. Truly a special place located on the largest inland lake in the Frontenacs. This home has been so well thought out with all principal rooms taking in the unspoiled southern views of the lake; beautiful high vaulted ceilings, cozy wood fireplace, finished lower level with walk out. This is a place the whole family can enjoy - with 5 large bedrooms, lots of sleeping and 4 bathrooms. The lower level is the perfect spot for guests to enjoy with two large bedrooms, bathroom, sitting area with woodstove, games area, and walkout to the large patio which includes an inground, heated, saltwater pool. Your guests will feel like they are at a resort. This home speaks quality throughout – from the geothermal heat source, 9-foot ICF lower-level, vaulted ceilings to the 3-car attached oversized garage. The private laneway is directly off a municipal hard-surfaced road. Just 15 minutes to the village of Sharbot Lake, 20 minutes to the village of Westport, 1 hour to Kingston, 1 hour 30 mins to Ottawa and 2 hours 30 minutes to the GTA makes it a convenient location to call home.
Click here to view our PDF Feature Sheet
Click here to take our 3D Virtual Tour
Click here to watch our YouTube Video
Property Details
| RP Number | RP230607661 |
| Property Type | Single Family |
| Community Features | Quiet Area |
| Features | Flat Site, Hilly |
| Parking Space Total | 13 |
| Pool Type | Inground, Salt Water |
| Structure | Deck |
| View Type | View Of Water |
| Water Front Name | Bobs Lake |
| Water Front Type | Waterfront On Lake |
Building
| Bathroom Total | 4 |
| Bedrooms Above Ground | 3 |
| Bedrooms Below Ground | 2 |
| Bedrooms Total | 5 |
| Age | 14 Years |
| Appliances | Refrigerator, Stove, Microwave, Washer, Dryer, Dishwasher, Range Hood, Wine Cooler |
| Architectural Style | 1.5 Storey |
| Basement Development | Fully Finished |
| Basement Features | Walk Out |
| Heating Fuel | Wood, Water |
| Heating Type | Geothermal, Wood Stove |
| Roof Material | Shingles |
| Stories Total | 3 |
| Size Interior | 4684 Sqft |
| Type | House |
| Utility Water | Drilled Well |
Land
| Access Type | Municipal Road |
| Landscape Features | Landscaped |
| Size Total Text | 7.1 Acres |
| Surface Water | Lake |
| Zoning Description | Residential Waterfront |
| Zoning Type | Single Family Dwelling |
Rooms
| Level | Type | Length | Width | Dimensions |
|---|---|---|---|---|
| Main Level | Kitchen | 17.10 | 19.4 | 19.4 X 17.10 |
| Main Level | Dining Room | 13.4 | 19.4 | 19.4 X 13.4 |
| Main Level | Sitting Room | 13.9 | 12.3 | 12.3 X 13.9 |
| Main Level | Living Room | 14.8 | 17.10 | 17.10 X 14.8 |
| Main Level | Laundry Room | 12.4 | 20.4 | 20.4 X 12.4 |
| Main Level | Bedroom | 12 | 17 | 17 X 12 |
| Main Level | Bedroom | 14.9 | 12 | 12 X 14.9 |
| Main Level | Bathroom | 9.9 | 6.3 | 6.3 X 9.9 |
| Main Level | Bathroom | 7.2 | 9.6 | 9.6 X 7.2 |
| Upper Level | Master Bedroom | 14.4 | 18.7 | 18.7 X 14.4 |
| Upper Level | Ensuite | 12.11 | 8.10 | 8.10 X 12.11 |
| Lower Level | Sitting Room | 14.8 | 26.11 | 26.11 X 14.8 |
| Lower Level | Games Room | 16.0 | 26.11 | 26.11 X 16.0 |
| Lower Level | Bedroom | 14.8 | 18.7 | 18.7 X 14.8 |
| Lower Level | Bathroom | 10.5 | 7.2 | 7.2 X 10.5 |
| Lower Level | Bedroom | 21.6 | 21.6 | 21.6 X 21.6 |
Interested?
Contact us for more information
Lake District Realty Corporation (All Waterfront Properies)
Sales Representative
Lake District Realty Corporation (Waterfront Property)
None
6132792108
lakedistrictrealty.com
https://www.facebook.com/LakeDistrictRealty/
Joel Gray
Broker of Record
1.866.279.2109
https://lakedistrictrealty.com
https://www.facebook.com/LakeDistrictRealty/
https://twitter.com/LDRWaterfront


