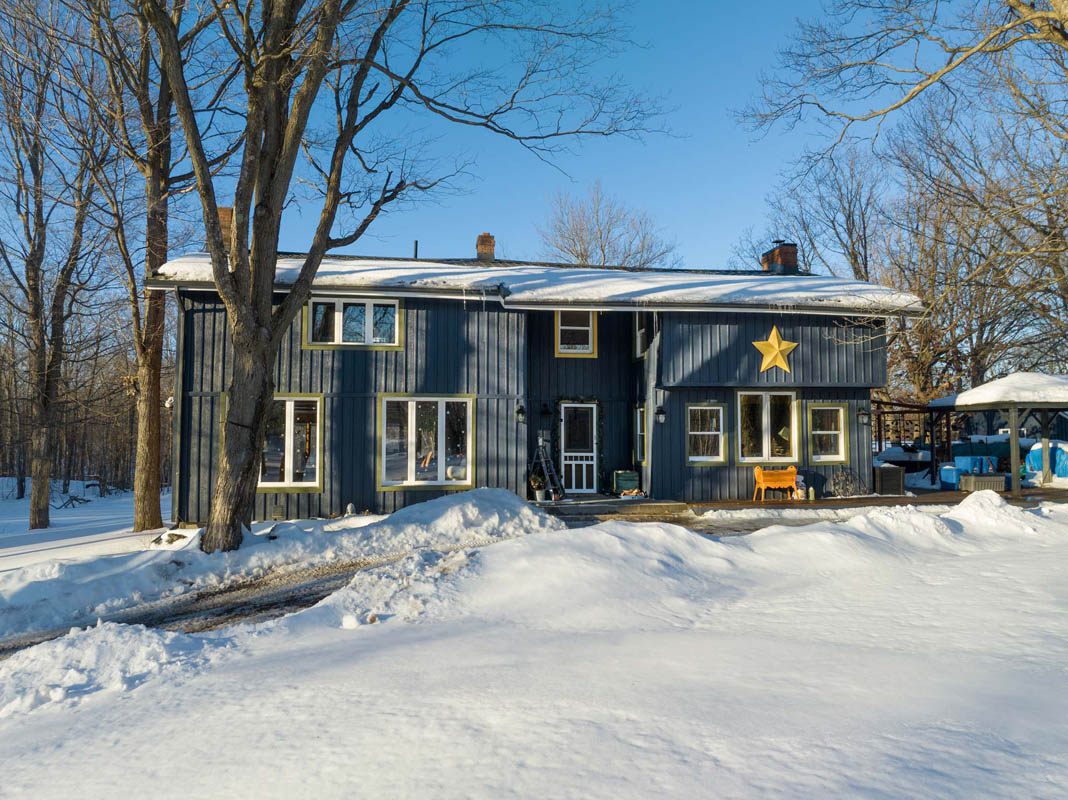82 Bobs Lake Road Tichborne, Ontario K0H 2V0
SOLD
Welcome to 82 Bobs Lake Road, Tichborne ON; What a beautiful offering. Custom 3-bedroom, 2-bath home sits on a private 45-acre parcel of land. Located just 40 minutes north of Kingston and 10 minutes from the full-service village of Sharbot Lake, this property is easy to get to but offers the feeling of being at one with nature. Bobs lake road is a hard surface road; the municipality offers garbage and recycling pickup. Leaving the road, you travel up the nicely treed laneway which opens up to a private setting where you find the home, detached garage, older barn out building and a southwestern view over a deep and large pond (large pond great for fishing stocking). Several private walking trails have been cut through the lovely hardwood bush which leads you back to Eagle Creek; a lovely natural setting. The home has had several upgrades in the last few years and is turnkey ready for your enjoyment. Enjoy sitting by the wood stoves while taking in the views from the large main room windows. Custom designed antique kitchen and large decks are just some of the features of this home. This property also enjoys a deeded access point about 2 kms down the road to beautiful Bobs Lake, one of the larger inland lakes in the Frontenacs. This is just a rare and special opportunity.
Click here to view the our PDF Feature Sheet
Click here to take a 3D Virtual Tour
Click here to watch our YouTube Video
Property Details
| RP Number | RP1999140072 |
| Property Type | Single Family |
| Neigbourhood | South Frontenac |
| Community Name | South Frontenac |
| Community Features | Rural Setting |
| Parking Space Total | 9 |
| Structure | Barn |
| View Type | Pond, |
| Water Front Name | Bobs Lake |
| Water Front Type | Waterfront On Pond & Deeded Access To Bobs Lake |
Building
| Bathroom Total | 2 |
| Bedrooms Above Ground | 3 |
| Bedrooms Total | 3 |
| Age | 31-50 Years |
| Appliances | Stove, 2 Refrigerators, Dishwasher, Washer, Dryer |
| Architectural Style | 2 Level |
| Basement Development | Crawl Space |
| Fireplace Fuel | Wood, Electric |
| Fireplace Present | Yes |
| Fireplace Total | 3 |
| Heating Fuel | Propane |
| Heating Type | Forced Air |
| Roof Material | Metal |
| Stories Total | 2 |
| Size Interior | 2643 Sqft |
| Type | House |
| Utility Water | Drilled Well |
Land
| Access Type | Municipal Road |
| Acreage | Yes |
| Size Total Text | 45.022 Acres |
| Surface Water | Ponds |
| Zoning Description | Rural |
| Zoning Type | Single Family Dwelling |
Rooms
| Level | Type | Length | Width | Dimensions |
|---|---|---|---|---|
| Main Level | Foyer | 17.11 | 8.5 | 8.5 X 17.11 |
| Main Level | Living Room | 15.11 | 22.0 | 22.0 X 15.11 |
| Main Level | Kitchen | 11.4 | 22.6 | 22.6 X 11.4 |
| Main Level | 3pc Bathroom | 6.2 | 10.8 | 10.8 X 6.2 |
| Main Level | Family Room | 23.2 | 14.11 | 14.11 X 23.2 |
| Main Level | Mud Room | 10.8 | 11.5 | 11.5 X 10.8 |
| Second Level | Master Bedroom | 15.10 | 20.6 | 20.6 X 15.10 |
| Second Level | Ensuite | 7.1 | 15.3 | 15.3 X 7.1 |
| Second Level | Laundry Room | 7.3 | 5.0 | 5.0 X 7.3 |
| Second Level | Bedroom | 10.6 | 13.6 | 13.6 X 10.6 |
| Second Level | Bedroom | 9.4 | 14.10 | 14.10 X 9.4 |
Interested?
Contact us for more information
Lake District Realty Corporation (All Waterfront Properies)
Sales Representative
Lake District Realty Corporation (Waterfront Property)
None
6132792108
lakedistrictrealty.com
https://www.facebook.com/LakeDistrictRealty/
Joel Gray
Broker of Record
1.866.279.2109
https://lakedistrictrealty.com
https://www.facebook.com/LakeDistrictRealty/
https://twitter.com/LDRWaterfront

