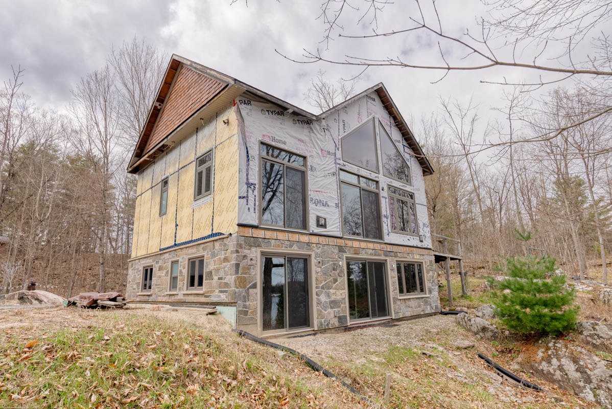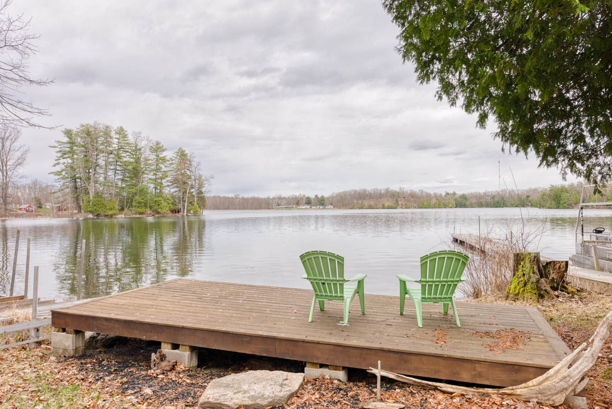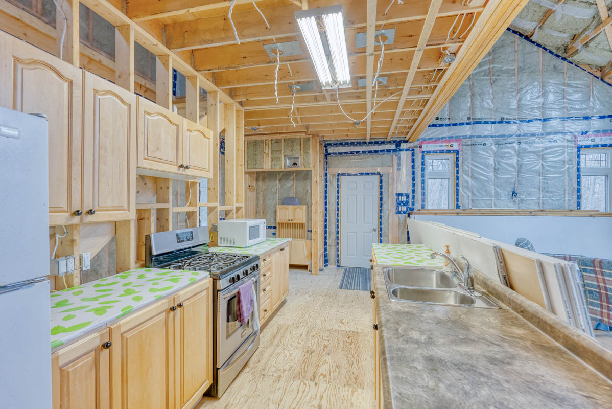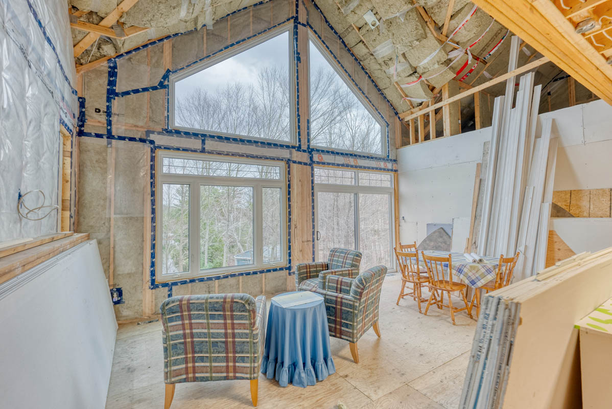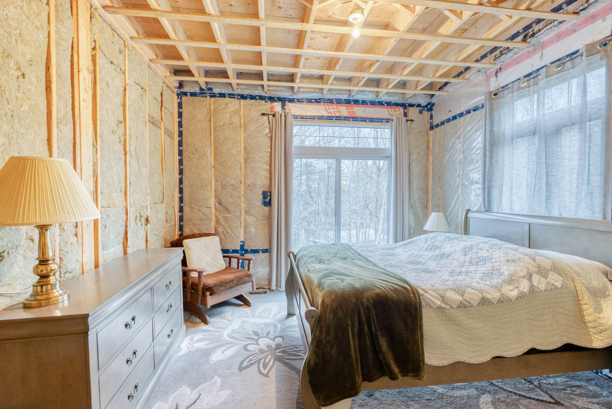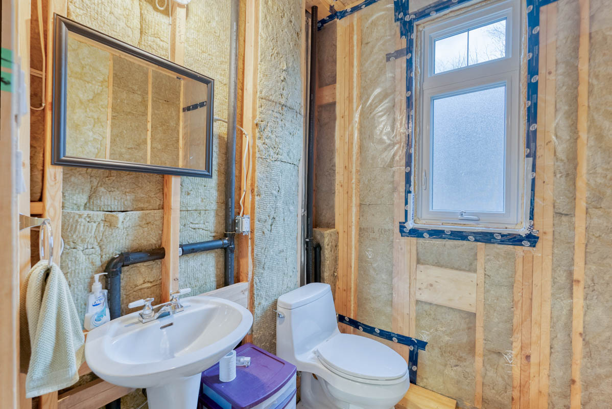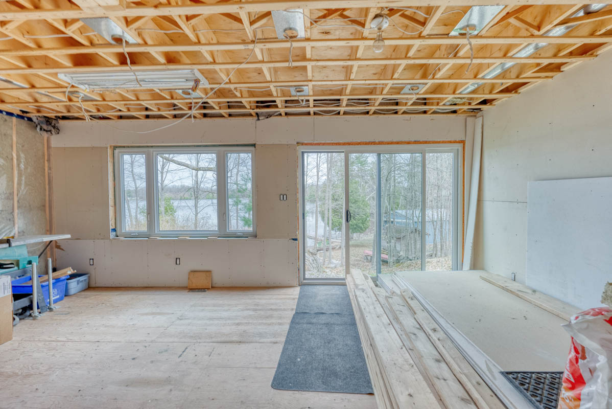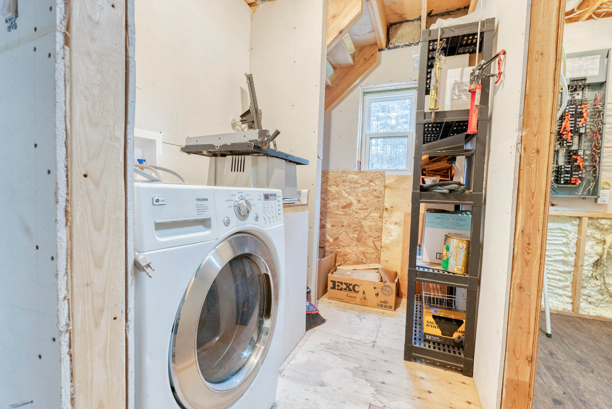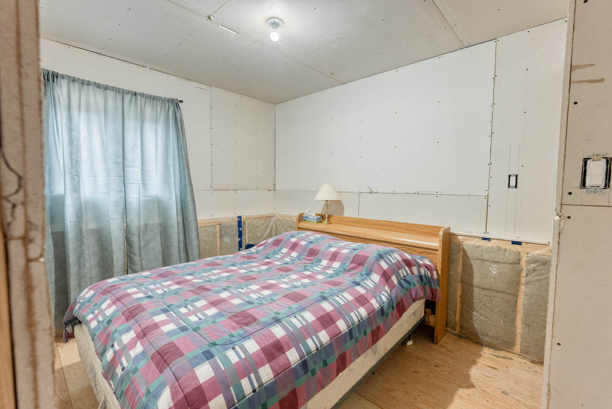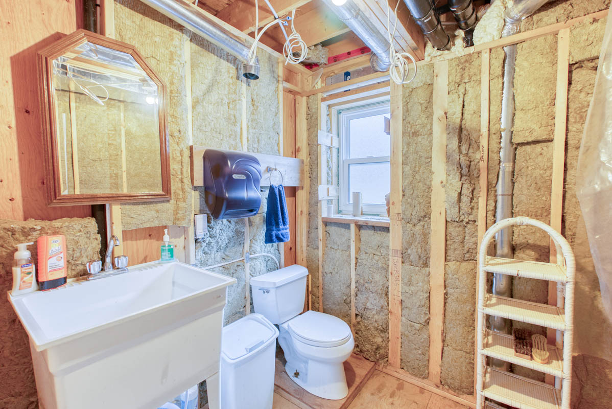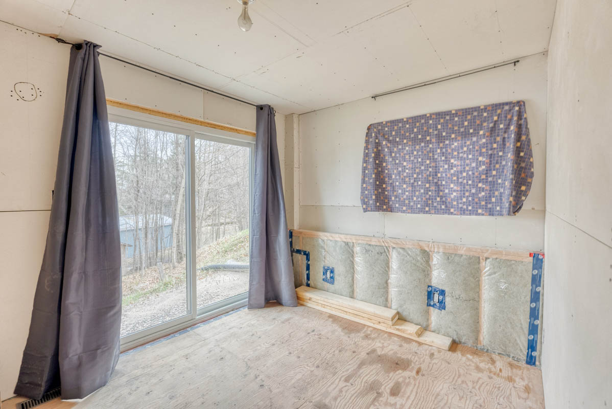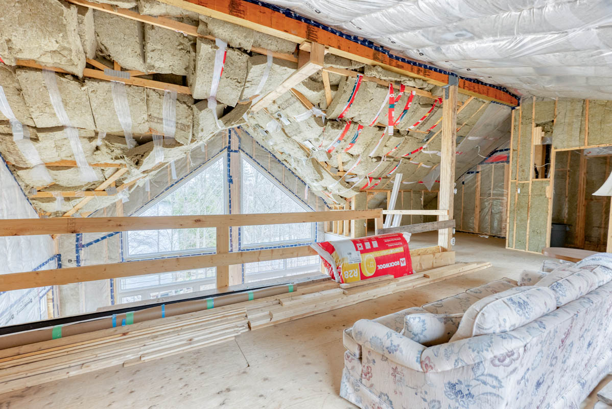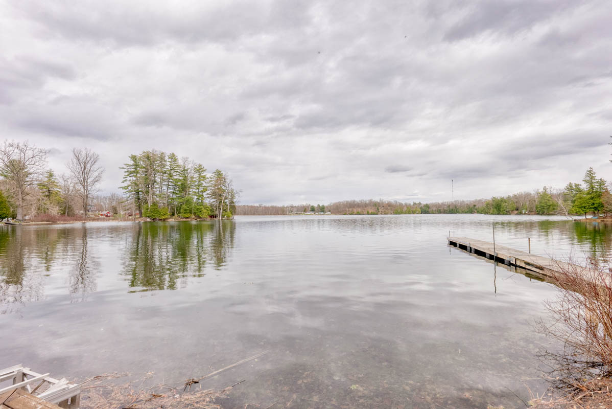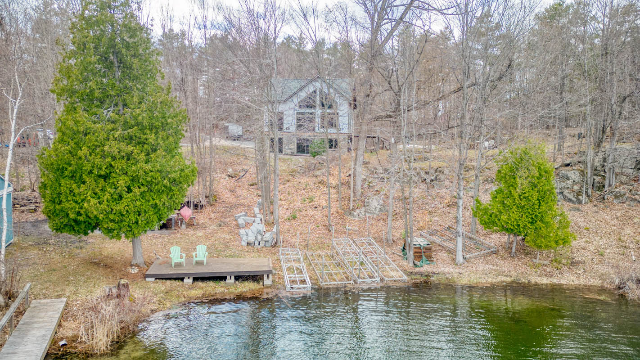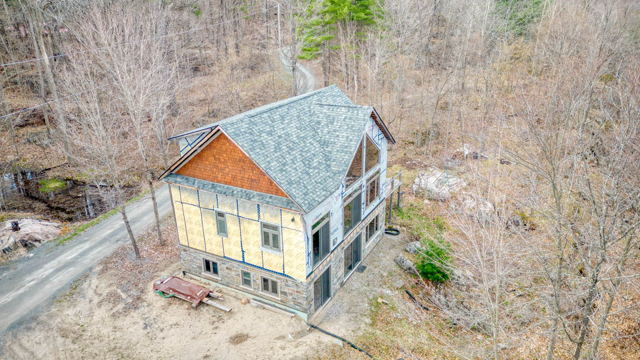757 Burns Lane Godfrey, Ontario K0H 1T0
$649,000
Finish your dream waterfront home the way you like! All of the hard work has been completed on the renovations of this stunning 3 bedroom 2 and a half bath year-round home overlooking Green Bay on Beautiful Bob’s Lake. Are you looking to put your own style and finishes into a year-round waterfront home? This home will be stunning once complete. Beautiful sand shallow entry waterfront, with a lakeside 20 x 16 deck and 68 feet of Aluminum dock system. Minor variances have been approved through the Municipality for a large deck overlooking the lake and a 26 x 30, one and a half storey detached garage. Please contact listing agent or your Buyers Representative for a complete detailed list of renovations and finishes. Bob’s Lake is a very sought after lake as one of the largest freshwater lakes in the Frontenacs.
Click here to view our PDF Feature Sheet
Click here to take a 3D Virtual Tour
Click here to watch our YouTube Video
Property Details
| RP Number | RP407892310 |
| Property Type | Single Family |
| Community Name | Central Frontenac |
| Community Features | Rural Setting, Quiet Area |
| Features | Treed, Private Setting |
| Parking Space Total | 10 |
| Structure | Deck, Shed |
| View Type | View Of Water, Wooded Area |
| Water Front Name | Bobs Lake |
| Water Front Type | Waterfront On Lake |
Building
| Bathroom Total | 2 |
| Bedrooms Above Ground | 3 |
| Bedrooms Total | 3 |
| Age | 31-50 Years |
| Appliances | Refrigerator, Stove, |
| Architectural Style | 1.5 Storey |
| Basement Development | Partially Finished |
| Basement Features | Walk Out |
| Cooling Type | Central Air Conditioning |
| Heating Fuel | Propane |
| Heating Type | Forced Air |
| Roof Material | Asphalt Shingle |
| Stories Total | 3 |
| Size Interior | 2267 Sqft |
| Type | House |
| Utility Water | Drilled Well |
Land
| Access Type | Year-round Access |
| Size Total Text | 1.31 Acres |
| Surface Water | Lake |
| Zoning Description | Residential Waterfront |
Rooms
| Level | Type | Length | Width | Dimensions |
|---|---|---|---|---|
| Main Level | Kitchen | 12.4 | 8.1 | 8.1 X 12.4 |
| Main Level | Living Room/dining Room | 21.2 | 13.10 | 13.10 X 21.2 |
| Main Level | Bedroom | 12.5 | 12.4 | 12.4 X 12.5 |
| Main Level | Bathroom | 6.5 | 7.10 | 7.10 X 6.5 |
| Lower Level | Recreation Room | 20.8 | 12.6 | 12.6 X 20.8 |
| Lower Level | Bedroom | 12.2 | 12.6 | 12.6 X 12.2 |
| Lower Level | Bedroom | 12.4 | 8.7 | 8.7 X 12.4 |
| Lower Level | Bathroom | 8.6 | 6.9 | 6.9 X 8.6 |
| Lower Level | Laundry Room | 5.8 | 8.7 | 8.7 X 5.8 |
| Second Level | Loft | 21.6 | 20.11 | 20.11 X 21.6 |
Interested?
Contact us for more information
Lake District Realty Corporation (All Waterfront Properies)
Sales Representative
Lake District Realty Corporation (Waterfront Property)
None
6132792108
lakedistrictrealty.com
https://www.facebook.com/LakeDistrictRealty/
