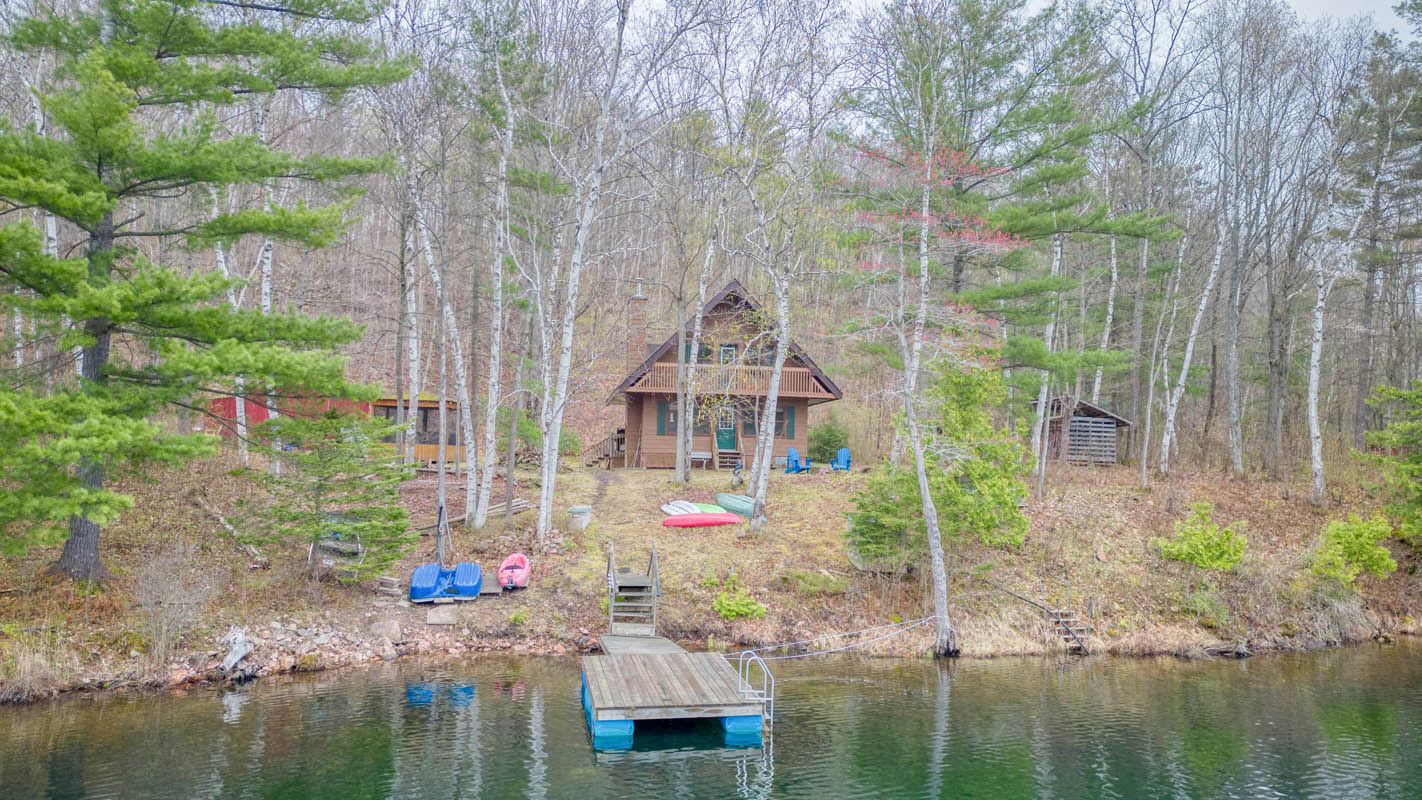74 Gerry's Lane Godfrey, Ontario K0H 1T0
SOLD
Welcome to 74 Gerry’s Lane, Sangster Lake! This charming 4-bedroom, 3-season cottage sits on a quiet lake and enjoys 17 acres of land; privacy at it’s best! The cottage has been well maintained and offers a large, open sitting room overlooking the lake, a spacious kitchen, and with 4 bedrooms there is plenty of room for overnight guests. The cottage is powered by a generator but has been set up for the possibility of connecting to an off-grid solar system. A perfect place to enjoy the summer, peace, and tranquility with a gorgeous view. The land offers plenty of level space for outside recreational use and trails that have been cut in and run to the back of the property. The waterfront is deep, clean, and perfect for swimming. Enjoy the afternoon Western views from the screened in Gazebo or a night of campfires and fun. Located in Eastern Ontario, Sangster Lake has a maximum depth of 70’ and is great for boating, fishing, or a leisure canoe ride. Visit the village of Westport, a popular tourist destination, for all your shopping needs!
Click here to view our PDF Feature Sheet
Click here to take a Virtual 3D Tour
Click here to watch out YouTube Video
Property Details
| RP Number | RP9751580656 |
| Property Type | Single Family |
| Community Features | Rural Setting, Quiet Area |
| Features | Treed, Private Setting, Flat Site |
| Parking Space Total | 4 |
| Structure | Balcony, Deck |
| View Type | View Of Water, Wooded Area |
| Water Front Name | Sangster Lake |
| Water Front Type | Waterfront On Lake |
Building
| Bathroom Total | 1 |
| Bedrooms Above Ground | 4 |
| Bedrooms Total | 4 |
| Age | 31 Years |
| Appliances | Refrigerator, Stove |
| Architectural Style | 1.5 Storey |
| Basement Development | Crawl Space |
| Heating Fuel | Wood |
| Heating Type | Wood Stove |
| Roof Material | Asphalt Shingle |
| Stories Total | 2 |
| Size Interior | 1327 Sqft |
| Type | House |
| Utility Water | Lake Water Intake |
Land
| Access Type | Private Road, Seasonal Road |
| Size Total Text | 17 Acres |
| Surface Water | Lake |
| Zoning Description | Rural |
| Zoning Type | Single Family Dwelling |
Rooms
| Level | Type | Length | Width | Dimensions |
|---|---|---|---|---|
| Main Level | Living Room | 11.5 | 23.4 | 23.4 X 11.5 |
| Main Level | Kitchen | 12.6 | 14.9 | 14.9 X 12.6 |
| Main Level | Dining Room | 12.6 | 8.4 | 8.4 X 12.6 |
| Main Level | 4pc Bathroom | 6.7 | 8.9 | 8.9 X 6.7 |
| Second Level | Bedroom | 10.10 | 11.2 | 11.2 X 10.10 |
| Second Level | Bedroom | 12.6 | 9.4 | 9.4 X 12.6 |
| Second Level | Bedroom | 8.2 | 11.2 | 11.2 X 8.2 |
| Second Level | Bedroom | 11.5 | 23.4 | 23.4 X 11.5 |
Interested?
Contact us for more information
Lake District Realty Corporation (All Waterfront Properies)
Sales Representative
Lake District Realty Corporation (Waterfront Property)
None
6132792108
lakedistrictrealty.com
https://www.facebook.com/LakeDistrictRealty/

