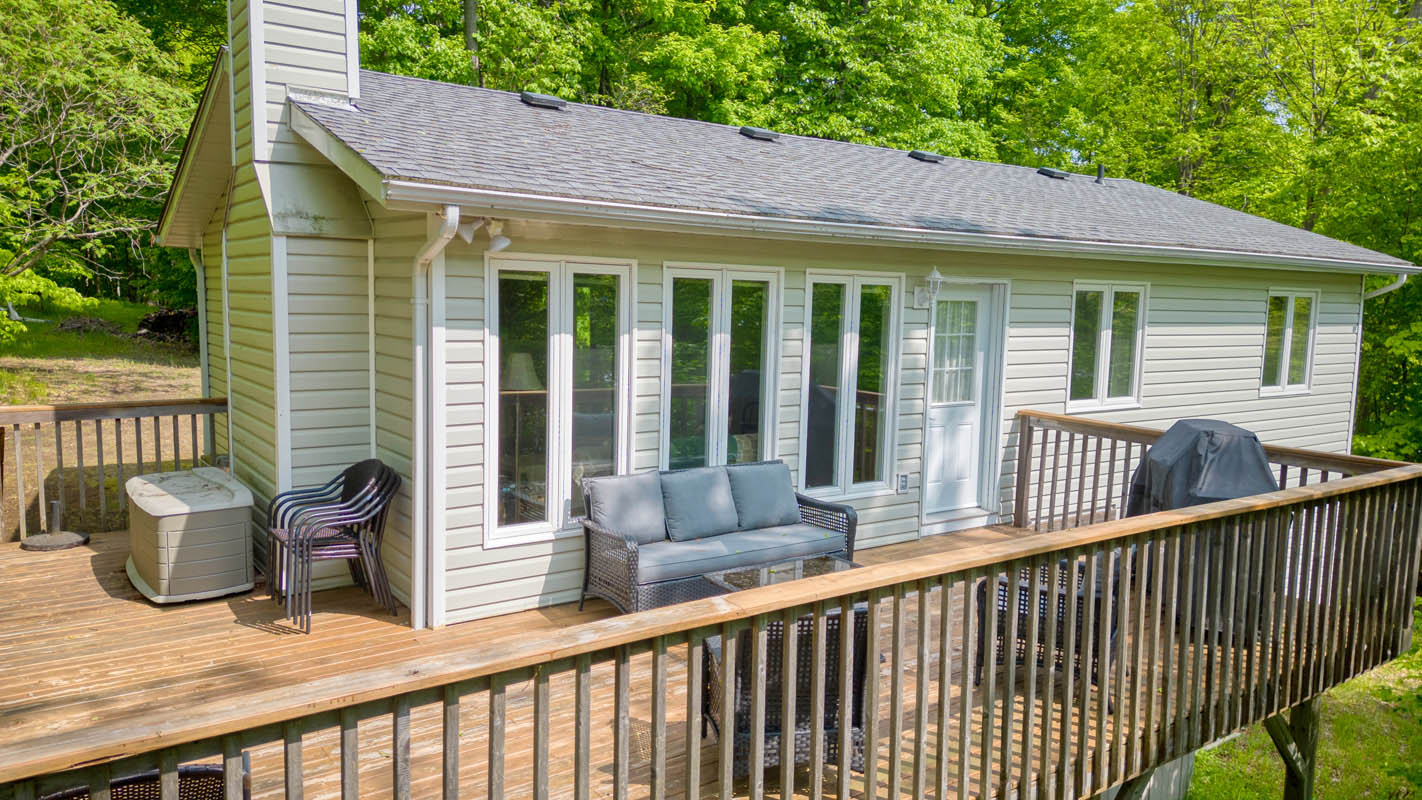710 Sunset Shores Lane Tichborne, Ontario K0H 2V0
SOLD
Privately located in amongst the trees is this fantastic 4 season cottage on beautiful Green Bay of Bobs Lake. This lake is known for being the largest inland lake in the Frontenacs, offering miles of boating and fishing pleasures. At the water you will find clean deep swimmable shoreline, dive right in from the quality docking system. This lot features over 570 feet of waterfront keeping neighbours at a distance. Up the stairs and meander along the path you will find a quality cottage built in 2007, 3 plus 1-bedroom cottage featuring pine floors and vaulted ceilings. 2 full baths, walkout basement, heat pump for ac and heat, a woodstove for those chilly evenings, a large deck sitting you right in the trees. Drilled well and septic, the cottage gives you all the creature comforts of home. This is a fabulous place to escape the city and enjoy. Some neighbours do live in the area year-round which this property could lend itself too as well.
Click here to view our PDF Feature Sheet
Click here to take a Virtual 3D Tour
Click here to watch our YouTube Video
Property Details
| RP Number | RP4251678136 |
| Property Type | Single Family |
| Community Features | Quiet Area, Rural Setting |
| Features | Private Setting, Treed |
| Parking Space Total | 4 |
| Storage Type | Storage Shed |
| Structure | Deck |
| View Type | View Of Water, Wooded Area |
| Water Front Name | Bobs Lake |
| Water Front Type | Waterfront On Lake |
Building
| Bathroom Total | 2 |
| Bedrooms Above Ground | 3 |
| Bedrooms Total | 4 |
| Age | 17 Years |
| Appliances | Refrigerator, Stove, , Microwave, Dishwasher |
| Architectural Style | Bungalow |
| Basement Development | Partially Finished |
| Basement Features | Walk Out |
| Cooling Type | Ductless |
| Heating Fuel | Electric, Wood |
| Heating Type | Baseboard Heaters, Heat Pump, Stove |
| Roof Material | Asphalt Shingle |
| Stories Total | 2 |
| Size Interior | 1,774 Ft2 |
| Type | House |
| Utility Water | Drilled Well |
Land
| Access Type | Private Road |
| Size Total Text | 2.3 Acres |
| Zoning Description | Residential Waterfront |
Rooms
| Level | Type | Length | Width | Dimensions |
|---|---|---|---|---|
| Main Level | Living Room | 10.9 | 17.4 | 17.4 X 10.9 |
| Main Level | Kitchen/dining Room | 11.9 | 18.1 | 18.1 X 11.9 |
| Main Level | Bedroom | 10.9 | 8.1 | 8.1 X 10.9 |
| Main Level | Bedroom | 8.2 | 11.7 | 11.7 X 8.2 |
| Main Level | Bedroom | 10.9 | 10.10 | 10.10 X 10.9 |
| Main Level | 4pc Bathroom | 4.11 | 7.5 | 7.5 X 4.11 |
| Lower Level | Bedroom | 11.4 | 15.2 | 15.2 X 11.4 |
| Lower Level | 3pc Bathroom | 10.6 | 6.2 | 6.2 X 10.6 |
| Lower Level | Storage | 10.6 | 14.4 | 14.4 X 10.6 |
| Lower Level | Storage | 11.2 | 14.1 | 14.1 X 11.2 |
| Lower Level | Storage | 11.4 | 25.2 | 25.2 X 11.4 |
Contact Us
Contact us for more information
Lake District Realty Corporation (All Waterfront Properies)
Sales Representative
Lake District Realty Corporation (Waterfront Property)
None
6132792108
lakedistrictrealty.com
www.facebook.com/LakeDistrictRealty/
Joel Gray
Broker of Record
1.866.279.2109
lakedistrictrealty.com
www.facebook.com/LakeDistrictRealty/
twitter.com/LDRWaterfront

