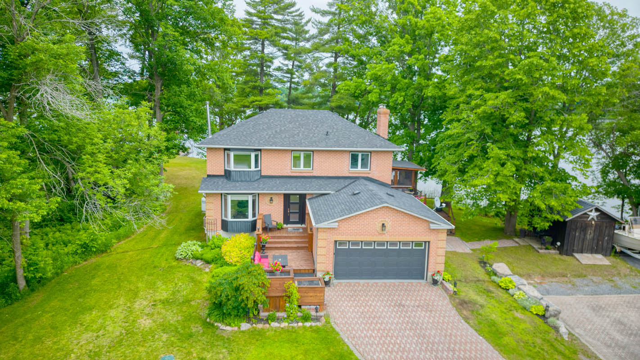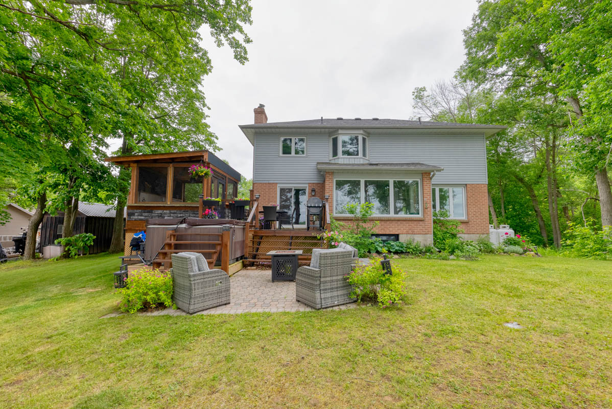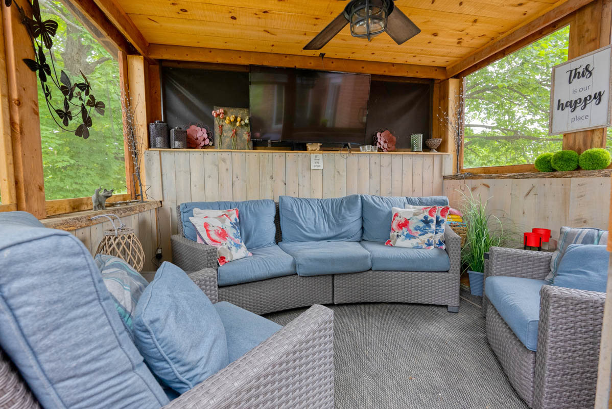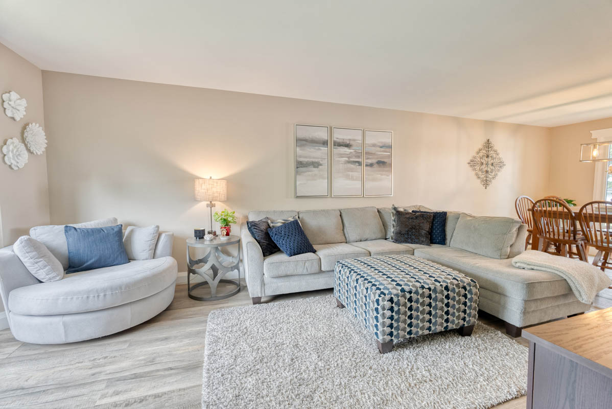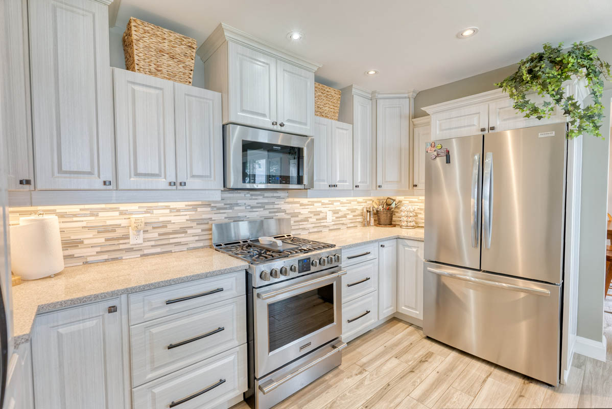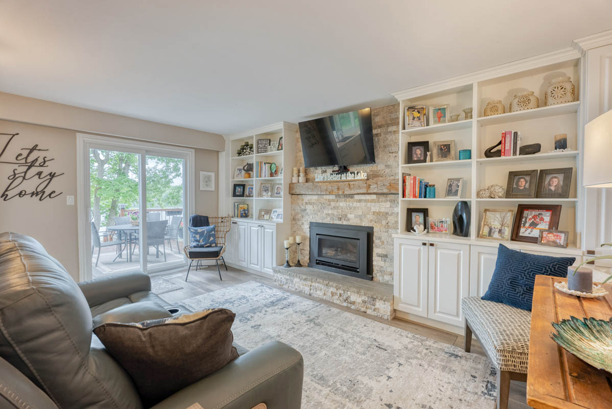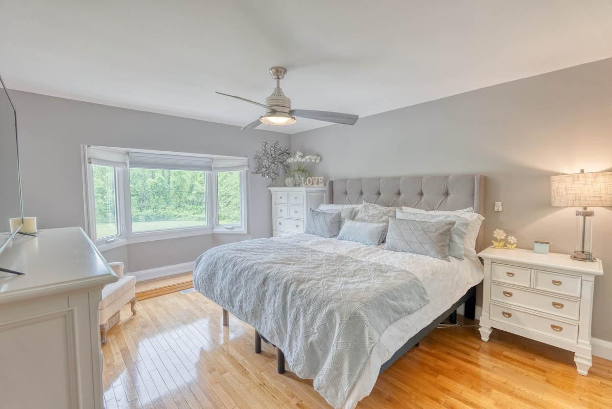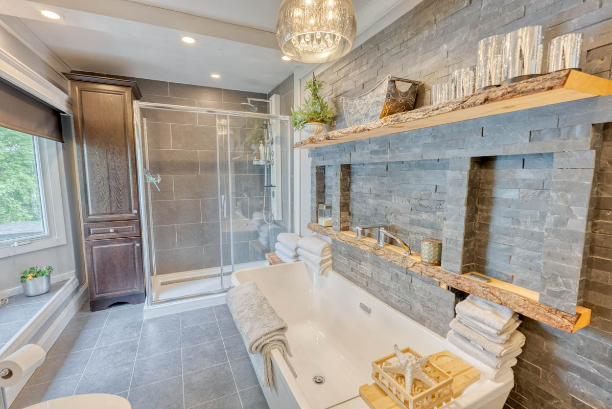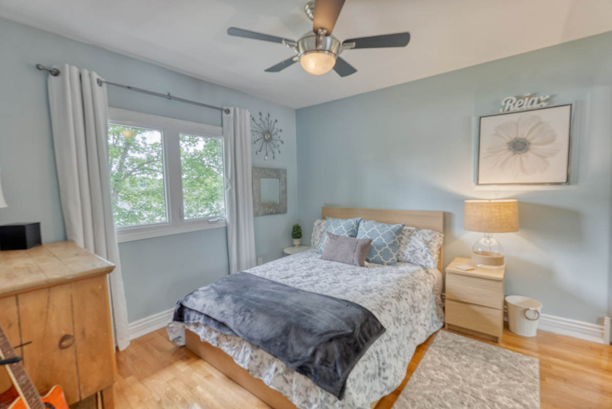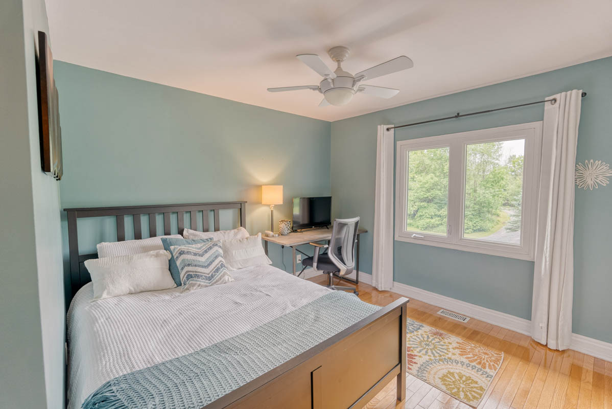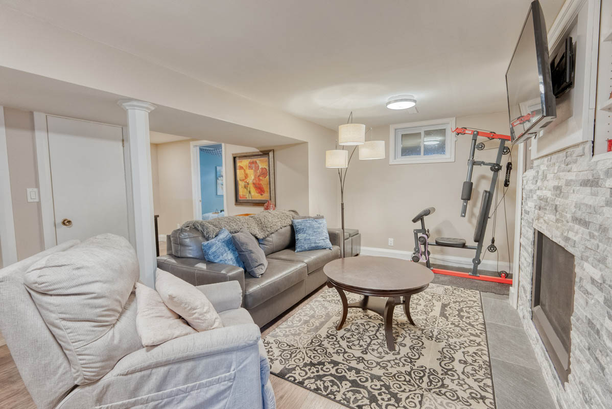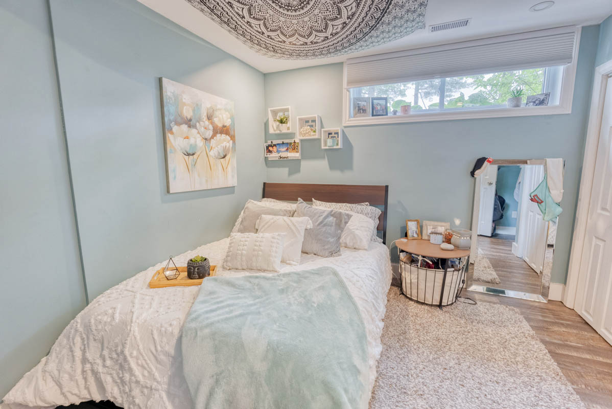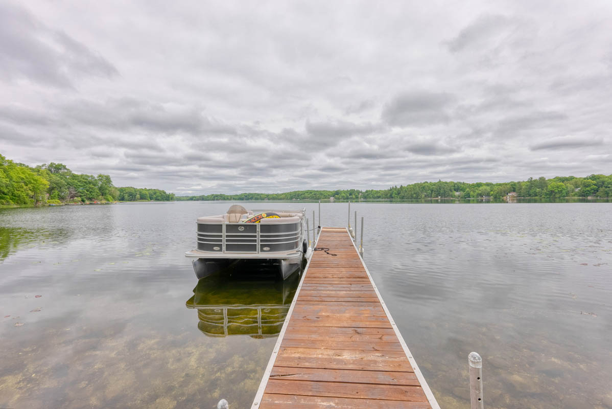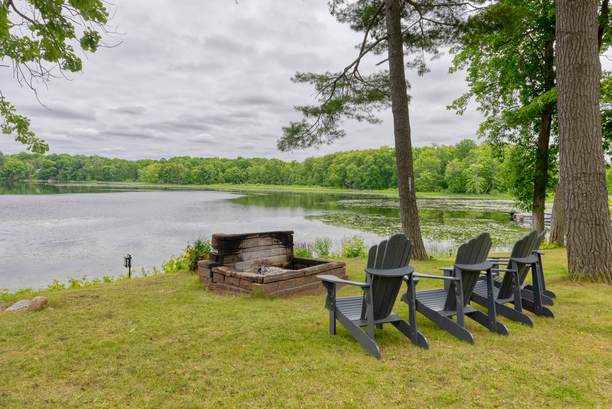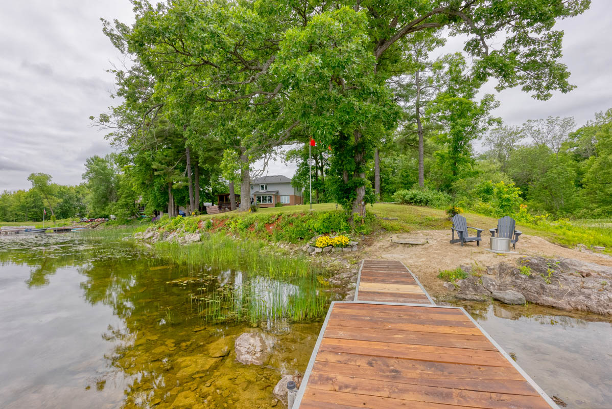7030 Road 38 Verona, Ontario K0H 2W0
$1,299,000
Welcome to beautiful 7030 Road 38, located on Howes Lake in Verona ON. This is a fabulous place; from large open green spaces, to parklike settings at the water, to many amazing outdoor entertainment areas, good waterfront for boating and swimming to a large and well-maintained home with quality finishes. This place is a pleasure to show; with a custom designed kitchen, formal dining and sitting area, and a separate living room with fireplace. On the 2nd floor you will find a large primary bedroom with a walk in closet and large ensuite bath, plus an additional 2 bedrooms with 2nd full bath. The lower level is fully finished and could easily be used as an in-law suite or a separate place for guests with its owns separated entrance. Located in the full-service village of Verona, minutes to an 18-hole golf course, the K&P recreation trail next door and just 30 minutes to Kingston. This isa fantastic place to call home or enjoy as your lakefront home away from home. Howes lake is a small chain of lakes with access to 2 other lakes.
Click here to view our PDF Feature Sheet
Click here to take a Virtual 3D Tour
Click here to watch our YouTube Video
Property Details
| RP Number | RP4327183103 |
| Property Type | Single Family |
| Community Name | South Frontenac |
| Amenities Near By | Schools, Golf Course, Trails |
| Community Features | Rural Setting, Quiet Area |
| Features | Private Setting, Flat Site |
| Parking Space Total | 6 |
| View Type | View Of Water |
| Water Front Name | Howes Lake |
| Water Front Type | Waterfront On Lake |
Building
| Bathroom Total | 4 |
| Bedrooms Above Ground | 3 |
| Bedrooms Below Ground | 2 |
| Bedrooms Total | 5 |
| Age | 41 Years |
| Appliances | Refrigerator, Stove, Dishwasher |
| Architectural Style | 2 Storey |
| Basement Development | Fully Finished |
| Basement Features | Walk Out |
| Cooling Type | Central Air Conditioning |
| Fireplace Present | Yes |
| Fireplace Total | 2 |
| Half Bath Total | 1 |
| Heating Fuel | Propane |
| Heating Type | Forced Air |
| Roof Material | Asphalt Shingle |
| Stories Total | 3 |
| Size Interior | 2631 Sqft |
| Type | House |
| Utility Water | Drilled Well |
Land
| Access Type | Municipal Road |
| Acreage | Yes |
| Landscape Features | Landscaped |
| Size Total Text | 1.56 Acres |
| Surface Water | Lake |
| Zoning Description | Residential Waterfront |
| Zoning Type | Single Family Dwelling |
Rooms
| Level | Type | Length | Width | Dimensions |
|---|---|---|---|---|
| Lower Level | Recreation Room | 20.6 | 23.4 | 23.4 X 20.6 |
| Lower Level | 3pc Bathroom | 5.0 | 10.2 | 10.2 X 5.0 |
| Lower Level | Kitchen | 12.5 | 9.2 | 9.2 X 12.5 |
| Lower Level | Bedroom | 9.7 | 12.7 | 12.7 X 9.7 |
| Lower Level | Bedroom | 12.5 | 11.5 | 11.5 X 12.5 |
| Main Level | Living Room/dining Room | 26.5 | 11.5 | 11.5 X 26.5 |
| Main Level | Kitchen | 16.10 | 12.8 | 12.8 X 16.10 |
| Main Level | Den | 16.5 | 10.9 | 10.9 X 16.5 |
| Main Level | Laundry Room | 6.5 | 10.3 | 10.3 X 6.5 |
| Main Level | 2pc Bathroom | 3 | 6 | 6 X 3 |
| Second Level | Master Bedroom | 16.4 | 13.6 | 13.6 X 16.4 |
| Second Level | Ensuite | 7 | 17.6 | 17.6 X 7 |
| Second Level | Walk-in Closet | 7 | 7.11 | 7.11 X 7 |
| Second Level | 3pc Bathroom | 5 | 11.1 | 11.1 X 5 |
| Second Level | Bedroom | 12.11 | 10.8 | 10.8 X 12.11 |
| Second Level | Bedroom | 10.5 | 10.8 | 10.8 X 10.5 |
Interested?
Contact us for more information
Lake District Realty Corporation (All Waterfront Properies)
Sales Representative
Lake District Realty Corporation (Waterfront Property)
None
6132792108
lakedistrictrealty.com
https://www.facebook.com/LakeDistrictRealty/
Joel Gray
Broker of Record
1.866.279.2109
https://lakedistrictrealty.com
https://www.facebook.com/LakeDistrictRealty/
https://twitter.com/LDRWaterfront
