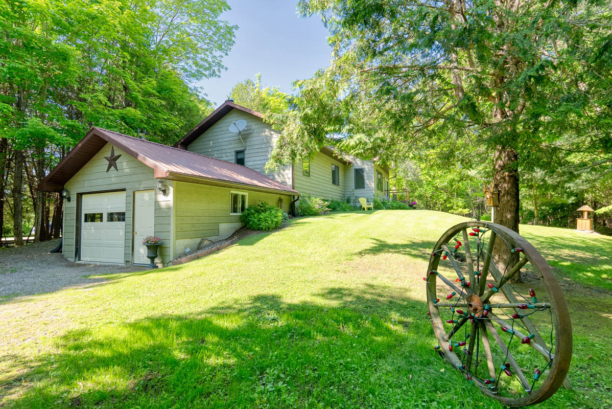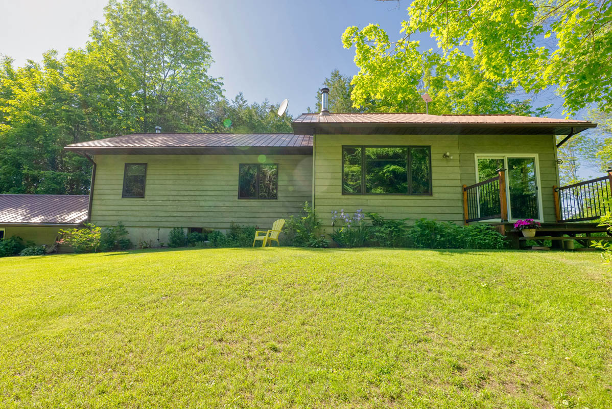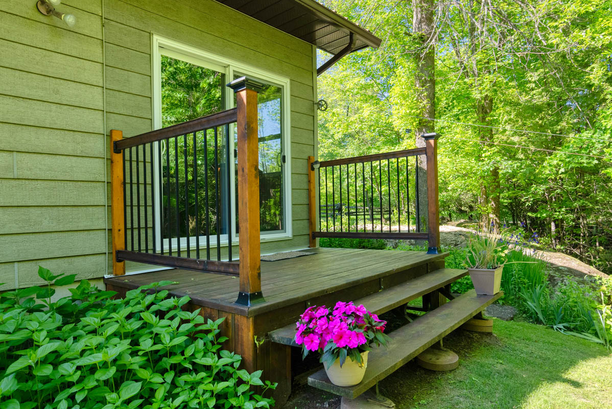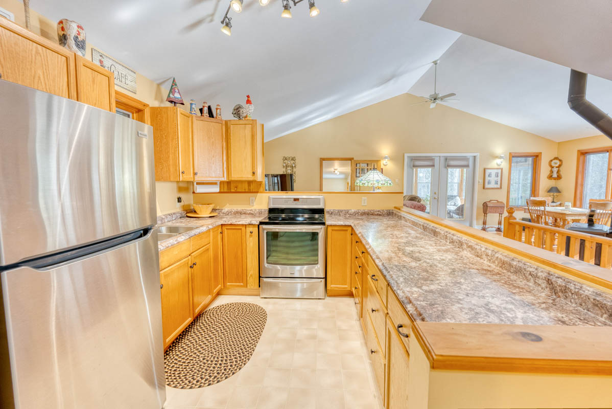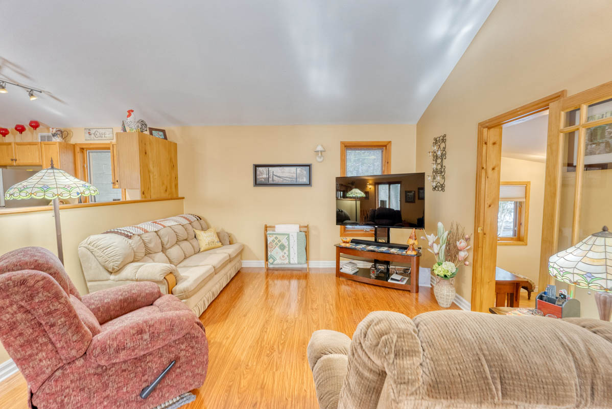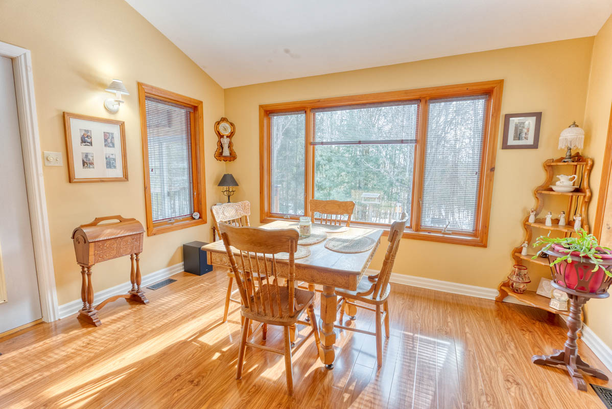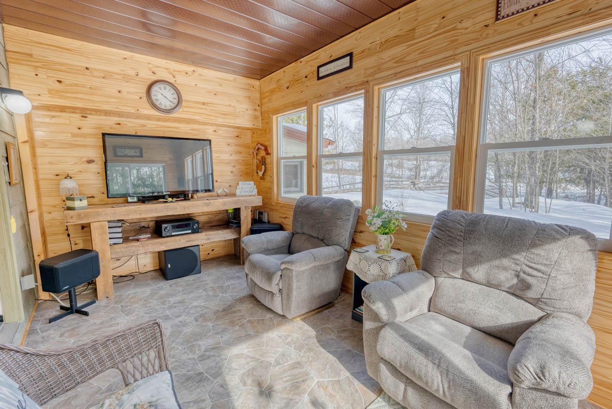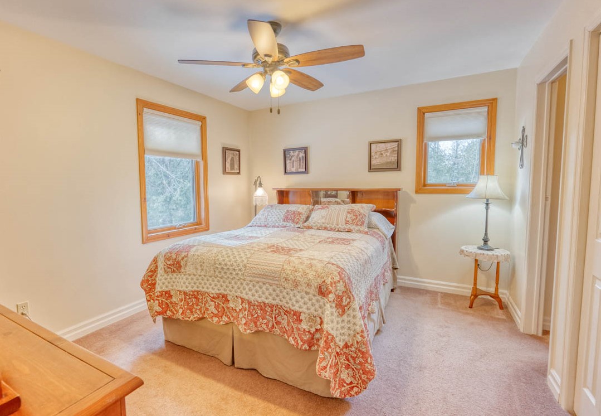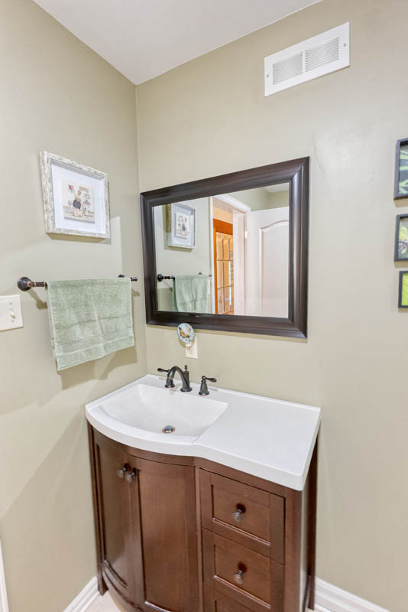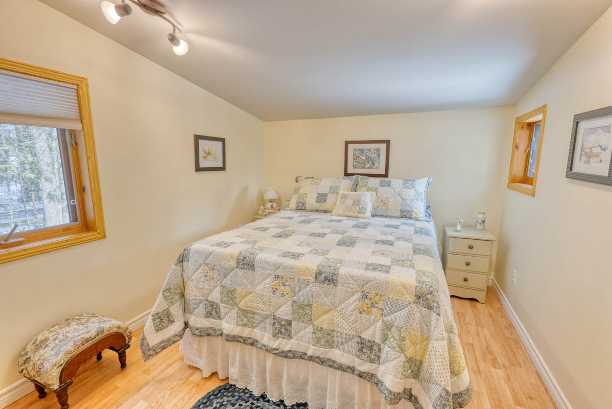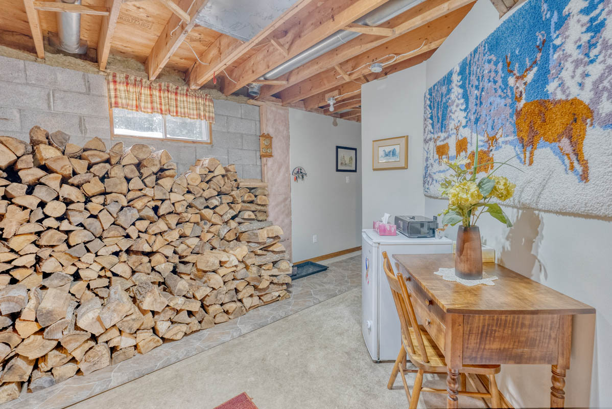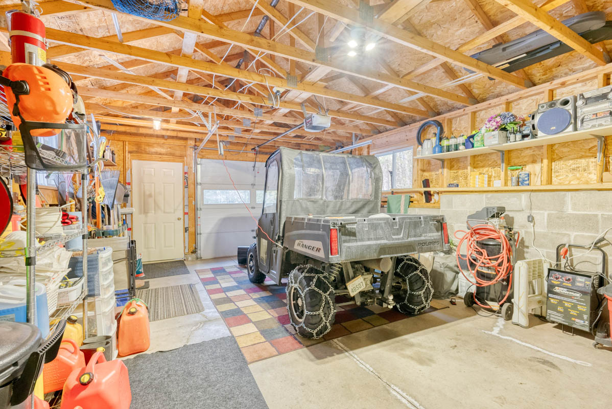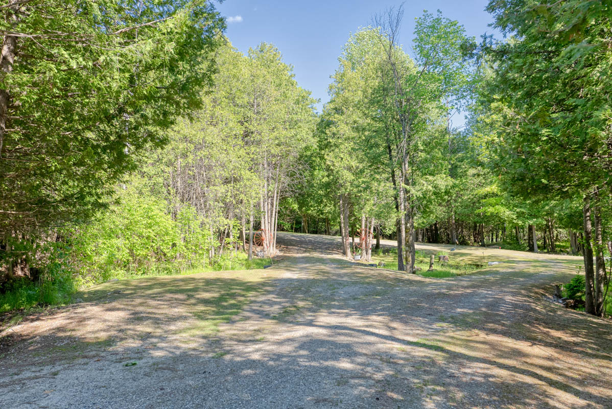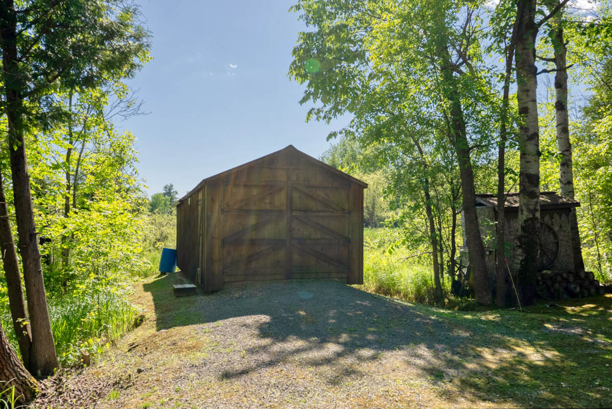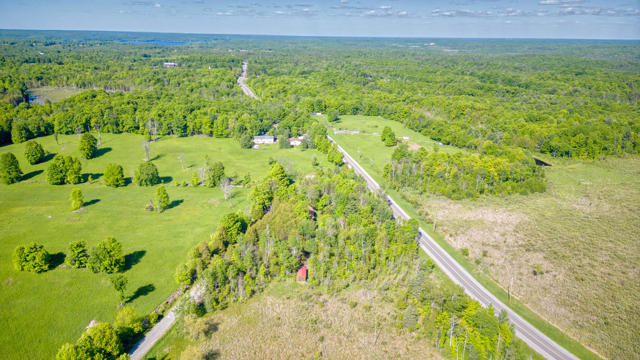2788 Balfour Lane Mcdonalds Corners, Ontario K0G 1M0
$499,000
Have you ever walked into a home and just felt the warmth and welcoming energy that it holds? This 2-bedroom home is exactly that; with beautiful wood trim, the warmth of the woodstove, open concept design and vaulted ceilings which all contribute to the overall cozy feeling. The design of this home is perfect for those ready to downsize, a couple just starting out or a single person who enjoys working from home. The layout of this home makes it easy to maintain and manageable, while still being perfect to entertain family during special occasions. Spend your summers enjoying the sunroom watching the deer roam in the neighboring fields and enjoying the summer breeze. The privacy of this home is unmatched with only the farmer accessing his fields driving past your property. Located on 9.6 acres surrounded by forests, marshland and an abundance of wildlife. A portion of the acreage is wet during the spring season but dries out for summer and you are able to walk through the majority of the acreage. The unfinished basement provides ample storage with an additional 2-piece bathroom and walkout into the single car attached garage. This home is equipped with all the conveniences of Central Air and a Generlink plug which can run the entire home. A large 26x11 Amish shed is also included for additional storage. Close to the Mississippi River and Dalhousie Lake, minutes to the famous Wheelers Pancake house or McDonalds Corners store. A quick 15 minute drive to Sharbot Lake or 30 minutes to Perth where you will find all the necessary amenities, including the Perth & Smiths Falls Hospital.
Click here to view our PDF Feature Sheet
Click her to take a Virtual 3D Tour
Click here to watch our YouTube Video
Property Details
| RP Number | RP8952381101 |
| Property Type | Single Family |
| Neigbourhood | Lanark Highlands |
| Community Name | Lanark |
| Amenities Near By | Campgound |
| Community Features | Rural Setting, Quiet Area |
| Features | Private Setting, Treed |
| Parking Space Total | 7 |
| Structure | Porch, Shed |
| View Type | Wooded Area |
Building
| Bathroom Total | 2 |
| Bedrooms Above Ground | 2 |
| Bedrooms Total | 2 |
| Age | 31 Years |
| Appliances | Refrigerator, Stove, Microwave, Washer, Dryer, Freezer |
| Architectural Style | Bungalow |
| Basement Development | Unfinished |
| Basement Features | Walk Out |
| Cooling Type | Central Air Conditioning |
| Half Bath Total | 1 |
| Heating Fuel | Oil, Wood |
| Heating Type | Forced Air, Stove |
| Roof Material | Metal |
| Stories Total | 2 |
| Size Interior | 1277 Sqft |
| Type | House |
| Utility Water | Drilled Well |
Land
| Access Type | Municipal Road |
| Size Total Text | 9.64 Acres |
| Zoning Description | Rural |
| Zoning Type | Single Family Dwelling |
Rooms
| Level | Type | Length | Width | Dimensions |
|---|---|---|---|---|
| Main Level | Foyer | 6.4 | 6.8 | 6.8 X 6.4 |
| Main Level | Living Room/dining Room | 12.11 | 27.3 | 27.3 X 12.11 |
| Main Level | Kitchen | 10 | 9 | 9 X 10 |
| Main Level | 3pc Bathroom | 7.5 | 8 | 8 X 7.5 |
| Main Level | Sunroom | 8.6 | 17.8 | 17.8 X 8.6 |
| Main Level | Master Bedroom | 13 | 10.10 | 10.10 X 13 |
| Main Level | Bedroom | 13.2 | 9.2 | 9.2 X 13.2 |
| Basement | 2pc Bathroom | 14 | 11.11 | 11.11 X 14 |
| Basement | Storage | 40.8 | 26.3 | 26.3 X 40.8 |
Interested?
Contact us for more information
Lake District Realty Corporation (All Non Waterfront Properies)
Sales Representative
Lake District Realty Corporation (Off Waterfront)
None
1-866-279-2109
