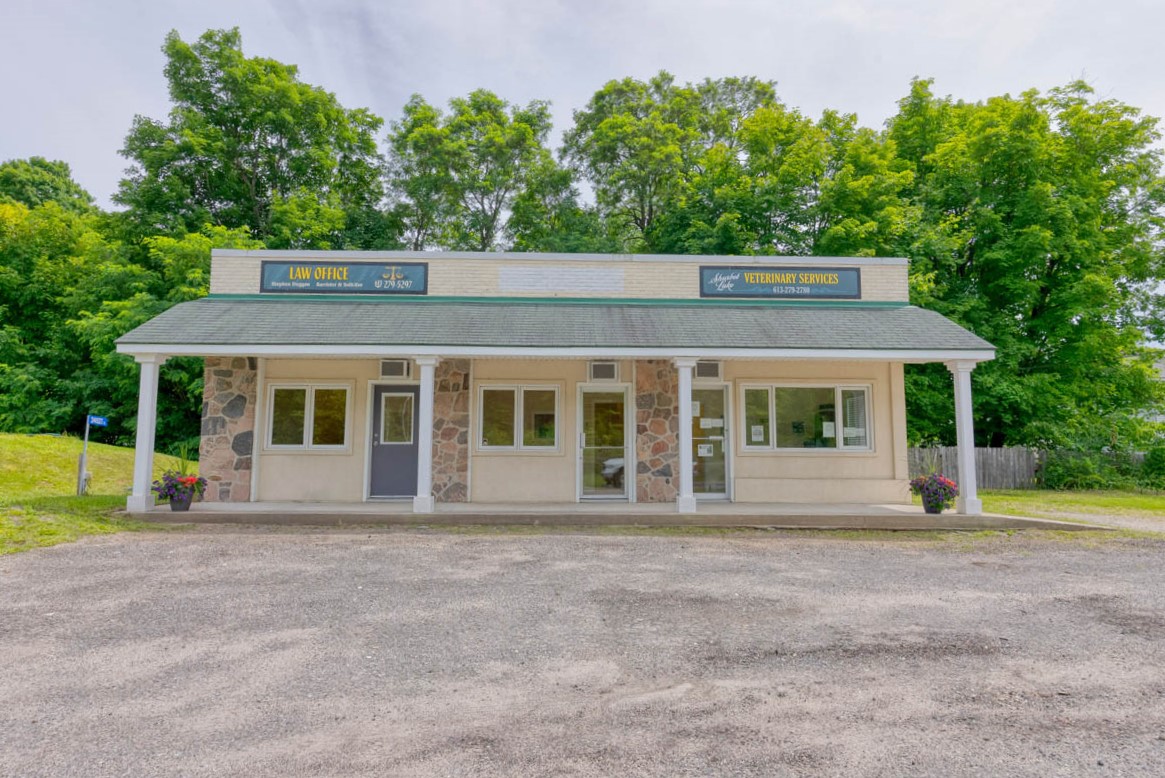24527 Highway 7 Sharbot Lake, Ontario K0H 2P0
SOLD
3 unit Commercial Investment building located at the Junction of Hwy 7 and Road 38 in Sharbot Lake, ON. Interested in starting your own business? The opportunities are endless with this location and building. Operate it strictly as is, with 3 prime office units. (One is rented long term and the other two are vacant by owner choice currently.) Use one unit for your own office or retail needs and use the others to offset expenses. This property is zoned Business Development, municipal zoning description of use can be requested from the listing agent. Additional income streams can be provided utilizing the large lot. Previously approved through the township for a minor variance to add a small drive thru style unit. Phase 3 environmental assessment was completed and can be available for review. The building is a total of 1215 square feet divided into 3 separate units each with separate entry and 2 piece washroom. (Floor plan is included in the photos.) The units are nicely finished, bright and spacious with electric baseboard heat and air conditioning. Full septic and drilled well. Take advantage of this great location and unique commercial opportunity in the beautiful village of Sharbot Lake. Sharbot Lake is conveniently located, 25 minutes to Perth, just over 1 hour to Ottawa and 2 hours east of Peterborough.
Click here to view our PDF Feature Sheet
Click here to take a Virtual 3D Tour of unit 1
Click here to take a Virtual 3D Tour of unit 2
Click here to take a Virtual 3D Tour of unit 3
Property Details
| RP Number | RP277824261 |
| Property Type | Office |
| Neigbourhood | Central Frontenac |
| Community Name | Central Frontenac |
| Amenities Near By | Highway, Schools, Cottages, Beach |
| Community Features | Rural Setting, Family Oriented |
| Features | High Traffic Area, Highway Access, Visual Exposure |
| Parking Space Total | 15 |
| Structure | Porch |
| View Type | Highway |
Building
| Bathroom Total | 3 |
| Age | 51-99 Years |
| Architectural Style | 3 Unit |
| Cooling Type | Wall Unit |
| Half Bath Total | 3 |
| Heating Fuel | Electric |
| Heating Type | Baseboard Heaters |
| Stories Total | 1 |
| Size Exterior | 1215 Sqft |
| Type | Commercial Mix |
| Utility Power | Single Phase |
| Utility Water | Well |
Land
| Access Type | Municipal Road, Highway Access |
| Land Amenities | Highway |
| Size Total Text | 0.373 Acres |
| Zoning Description | Commercial |
| Zoning Type | Business Develement |
Rooms
| Level | Type | Length | Width | Dimensions |
|---|---|---|---|---|
| Main Level | Lobby | 20.11 | 12 | 12 X 20.11 |
| Main Level | Office | 7.11 | 12.10 | 12.10 X 7.11 |
| Main Level | Office | 8.6 | 12.6 | 12.6 X 8.6 |
| Main Level | 2pc Bathroom | 4.10 | 3.7 | 3.7 X 4.10 |
| Main Level | Lobby | 9.2 | 13 | 13 X 9.2 |
| Main Level | Office | 17.1 | 8.3 | 8.3 X 17.1 |
| Main Level | 2pc Bathroom | 4.9 | 5.5 | 5.5 X 4.9 |
| Main Level | Lobby | 9.0 | 14.4 | 14.4 X 9.0 |
| Main Level | Office | 12.9 | 9.10 | 9.10 X 12.9 |
| Main Level | 2pc Bathroom | 4.10 | 5.11 | 5.11 X 4.10 |
| Main Level | Storage | 6.10 | 4.2 | 4.2 X 6.10 |
Contact Us
Contact us for more information
Lake District Realty Corporation (All Non Waterfront Properies)
Sales Representative
Lake District Realty Corporation (Off Waterfront)
None
1-866-279-2109

