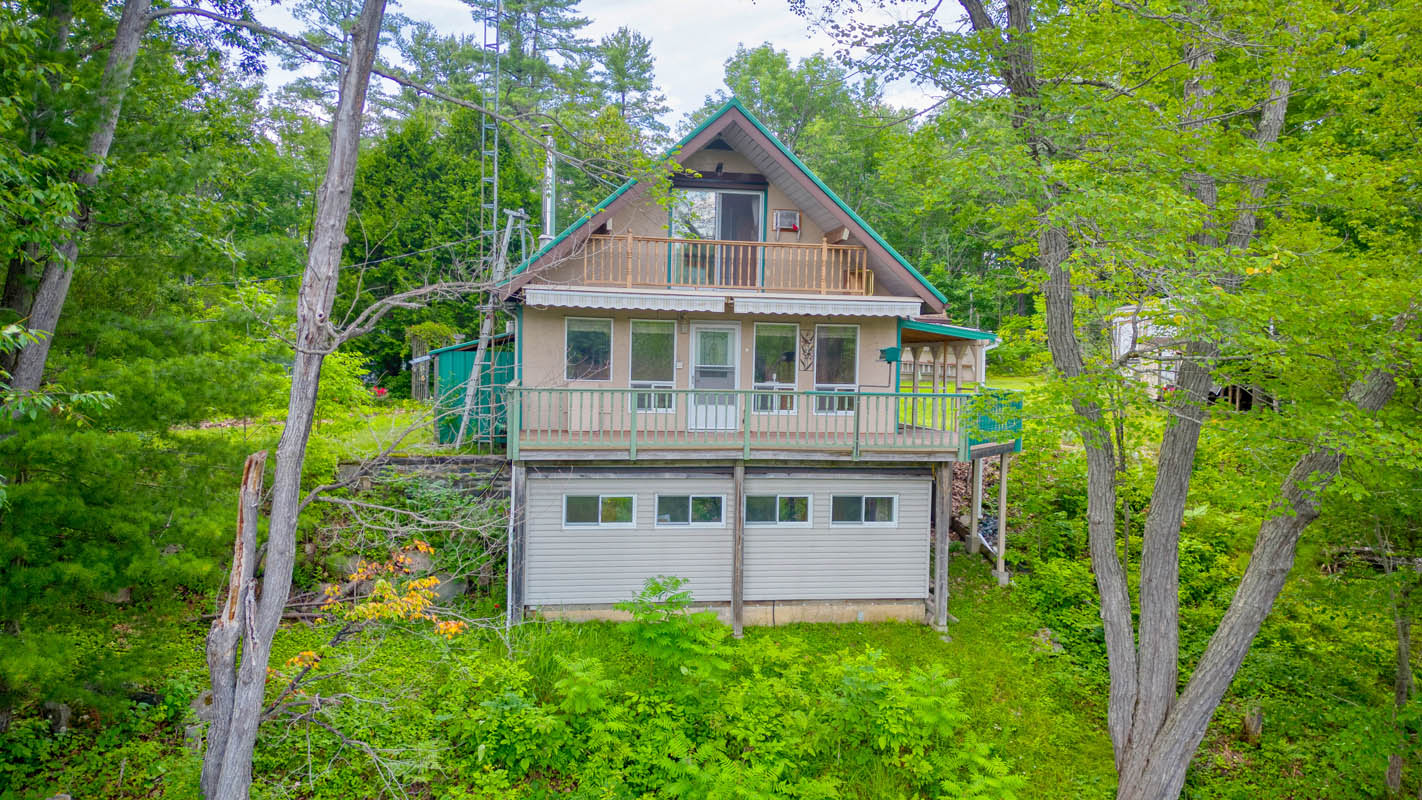1541c Blue Heron Ridge Arden, Ontario K0H 1B0
SOLD
Kennebec Lake; Enjoy waterfront living without the price tag in this cute and cozy 3-bedroom year-round home on 3.5 acres. This property has been lovingly enjoyed as a year-round residence for almost 30 years. Many outbuildings including a garage / workshop with loft for additional sleeping space for guests, and storage sheds. Enjoy listening to the wildlife while you enjoy your coffee on the deck or taking a stroll through the mature trees. Take your boat through beaver creek and into the larger part of Kennebec Lake to enjoy boating fun, swimming and fishing (pickerel, pike, bass and pan fish). Waterfront at the property is not suitable for swimming but does give you access to Kennebec Lake. Cell service available at the property. 5 Minutes to the village of Arden where you will find a great convenience store, gas bar, pizza take out and chip truck, library, active community, outdoor rink and pickle ball courts. Close to public beaches on both Kennebec Lake and Big Clear Lake. It is also 20 minutes to the Village of Sharbot Lake where you will find additional amenities such as grocery, gas, liquor, beer stores, bank and pharmacy. Located one hour and 20 minutes to Ottawa, one hour to Kingston and 3 hours to Toronto.
Click here to view our PDF Feature Sheet
Click here to take a Virtual 3D Tour
Click here to watch our YouTube Video
Property Details
| RP Number | RP9493924462 |
| Property Type | Single Family |
| Neigbourhood | Central Frontenac |
| Community Name | Central Frontenac |
| Community Features | Quiet Area, Rural Setting |
| Features | Treed, Private Setting |
| Parking Space Total | 7 |
| Pool Type | Above Ground |
| Storage Type | Storage Shed |
| Structure | Shed, Porch, Balcony |
| View Type | View Of Water, Wooded Area |
| Water Front Name | Kennebec Lake |
| Water Front Type | Waterfront On Lake |
Building
| Bathroom Total | 2 |
| Bedrooms Above Ground | 3 |
| Bedrooms Total | 3 |
| Age | 34 Years |
| Architectural Style | 1.5 Storey |
| Basement Development | Partial Basement, Partially Finished |
| Basement Features | Walk Out |
| Half Bath Total | 1 |
| Heating Fuel | Oil, Wood |
| Heating Type | Forced Air, Stove |
| Roof Material | Metal |
| Stories Total | 2 |
| Size Exterior | 972 Sqft |
| Type | House |
| Utility Water | Drilled Well |
Land
| Size Total Text | 3.59 Acres |
| Surface Water | Lake |
| Zoning Description | Residential Waterfront |
Rooms
| Level | Type | Length | Width | Dimensions |
|---|---|---|---|---|
| Main Level | Living Room/dining Room | 11.2 | 23 | 23 X 11.2 |
| Main Level | Kitchen | 13.9 | 9.3 | 9.3 X 13.9 |
| Main Level | Family Room | 10.3 | 7.4 | 7.4 X 10.3 |
| Main Level | 4pc Bathroom | 6.11 | 5.10 | 5.10 X 6.11 |
| Second Level | Bedroom | 10.2 | 13.11 | 13.11 X 10.2 |
| Second Level | Bedroom | 11.4 | 13.11 | 13.11 X 11.4 |
| Second Level | 2pc Bathroom | 5.6 | 3.8 | 3.8 X 5.6 |
Interested?
Contact us for more information
Lake District Realty Corporation (All Waterfront Properies)
Sales Representative
Lake District Realty Corporation (Waterfront Property)
None
6132792108
lakedistrictrealty.com
https://www.facebook.com/LakeDistrictRealty/

