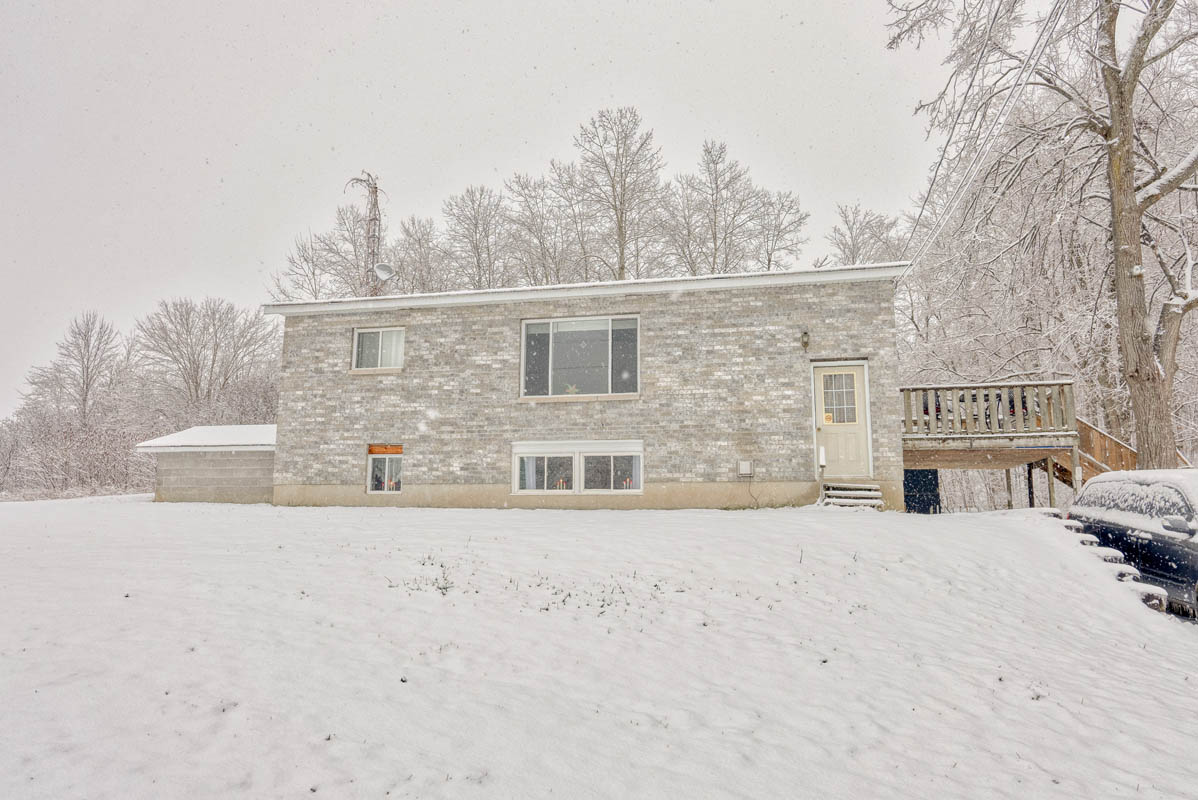13748 Road 38 Sharbot Lake, Ontario K0H 2P0
SOLD
Welcome to 13748 Road 38 in Sharbot Lake. Nicely finished elevated bungalow with full lower-level in-law suite. Great property for first time home buyer wanting some income from their home, investor looking for income property or easily converted to combined space for a family’s needs. 1950 finished square footage on combined main level and lower level. Close to the full-service village of Sharbot lake where you find most essential needs. K to 12 school and on the bus route. High speed internet available for the person who can work from home. A great affordable opportunity for a change of pace and embrace country living.
Click here to view our PDF Feature Sheet
Click here to take a Virtual 3D Tour of the main floor
Click here to take a Virtual 3D Tour of the in law suite
Click here to watch our YouTube Video
Property Details
| RP Number | RP5773670601 |
| Property Type | Single Family |
| Neigbourhood | Central Frontenac |
| Community Name | Central Frontenac |
| Amenities Near By | Schools, , Beach, Public Playground, |
| Community Features | Quiet Area, Rural Setting |
| Parking Space Total | 4 |
| Structure | Deck |
| View Type | Wooded Area |
Building
| Bathroom Total | 1 |
| Bedrooms Above Ground | 3 |
| Bedrooms Total | 3 |
| Age | 25years |
| Amenities | In-law Suite, Laundry On Both Levels |
| Appliances | Refrigerator, Stove |
| Architectural Style | Raised Bungalow |
| Basement Development | Fully Finished |
| Basement Features | Separate Entrance |
| Fireplace Fuel | Propane |
| Fireplace Present | Yes |
| Heating Fuel | Electric, Propane |
| Heating Type | Baseboard Heaters, Fireplace |
| Roof Material | Metal |
| Stories Total | 2 |
| Size Interior | 1950 Sqft |
| Type | House |
| Utility Water | Well |
Land
| Access Type | Municipal Road |
| Acreage | Yes |
| Size Total Text | 0.5 Acres |
| Zoning Description | Residential |
| Zoning Type | Single Family Dwelling |
Rooms
| Level | Type | Length | Width | Dimensions |
|---|---|---|---|---|
| Main Level | Kitchen/dining Room | 12.5 | 16.8 | 16.8 X 12.5 |
| Main Level | Living Room | 12.3 | 27.1 | 27.1 X 12.3 |
| Main Level | Bedroom | 12.3 | 12.1 | 12.1 X 12.3 |
| Main Level | Bedroom | 12.5 | 7.11 | 7.11 X 12.5 |
| Main Level | 4pc Bathroom | 8.10 | 7.2 | 7.2 X 8.10 |
| Main Level | Laundry Room | 8.10 | 6.9 | 6.9 X 8.10 |
| Lower Level | Kitchen | 19.6 | 10.7 | 10.7 X 19.6 |
| Lower Level | Living Room/dining Room | 20.9 | 12.9 | 12.9 X 20.9 |
| Lower Level | Bedroom | 10.2 | 12.9 | 12.9 X 10.2 |
| Lower Level | Office | 7.11 | 10.7 | 10.7 X 7.11 |
| Lower Level | 4pc Bathroom | 9.8 | 7.6 | 7.6 X 9.8 |
Interested?
Contact us for more information
Lake District Realty Corporation (All Non Waterfront Properies)
Sales Representative
Lake District Realty Corporation (Off Waterfront)
None
1-866-279-2109
Joel Gray
Broker of Record
1.866.279.2109
https://lakedistrictrealty.com
https://www.facebook.com/LakeDistrictRealty/
https://twitter.com/LDRWaterfront

