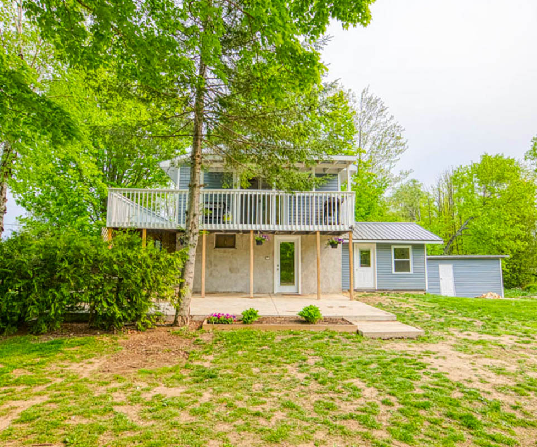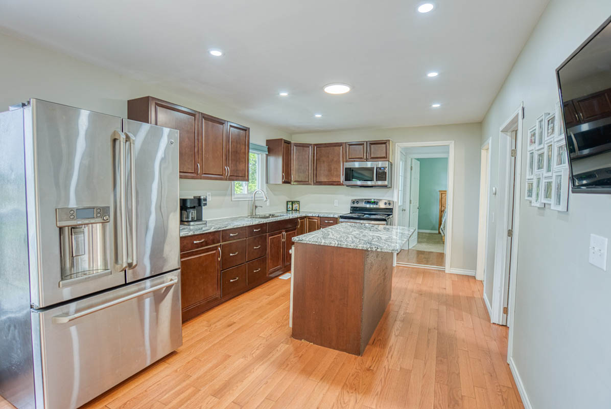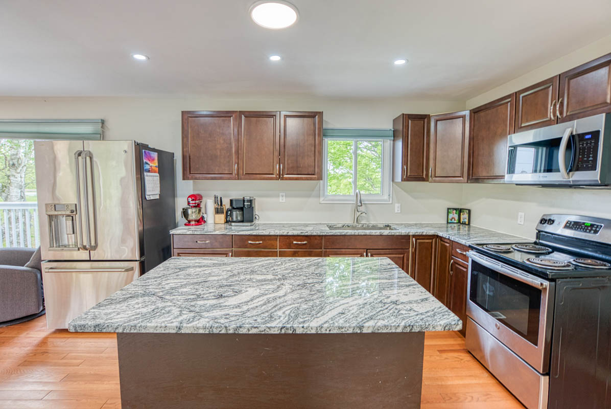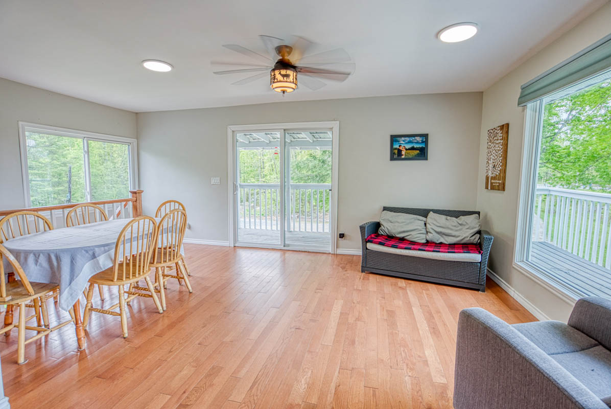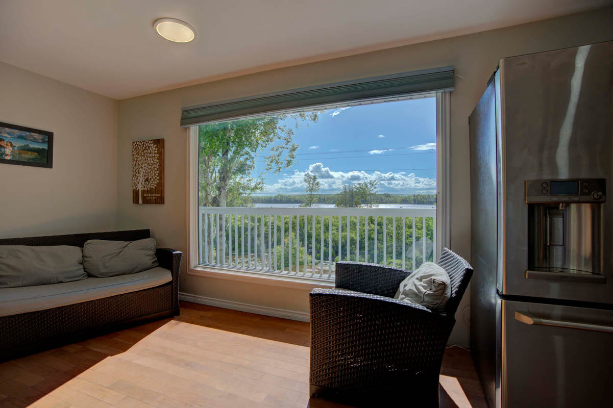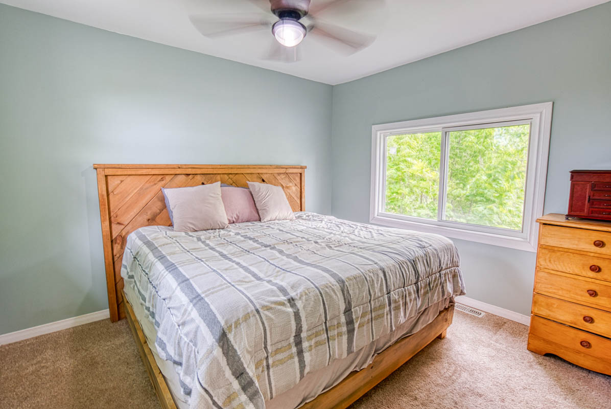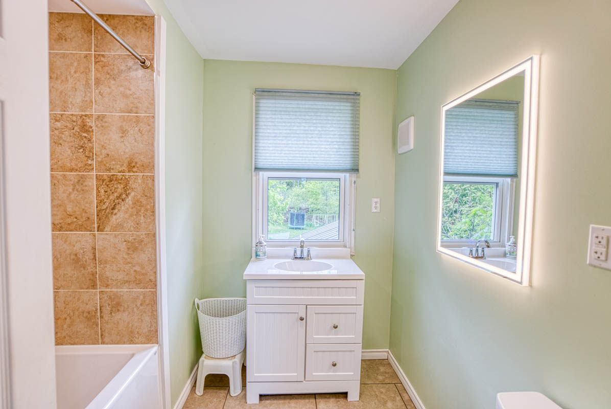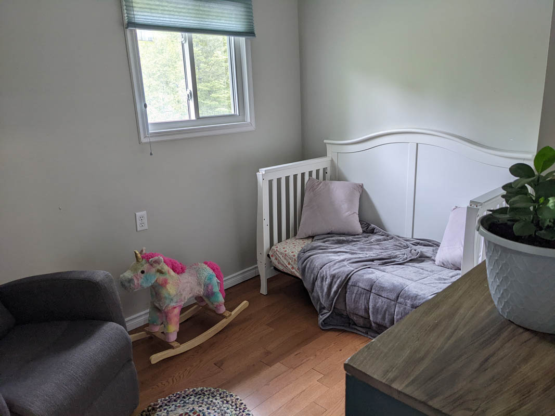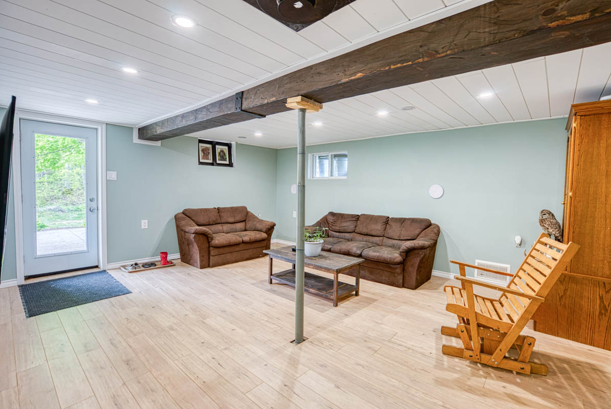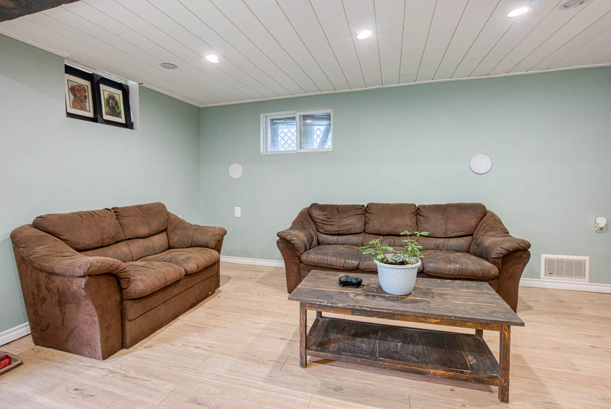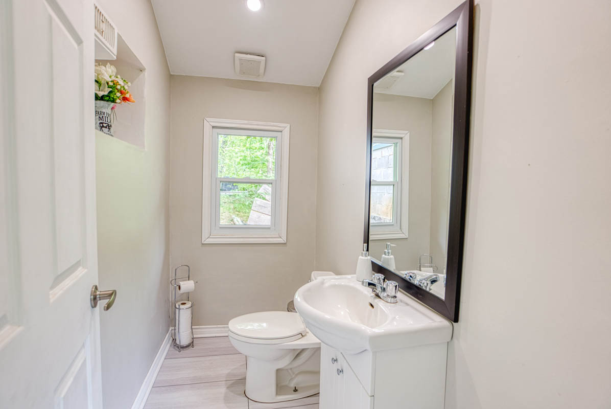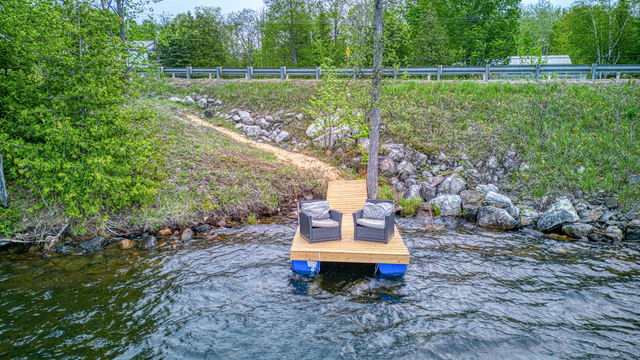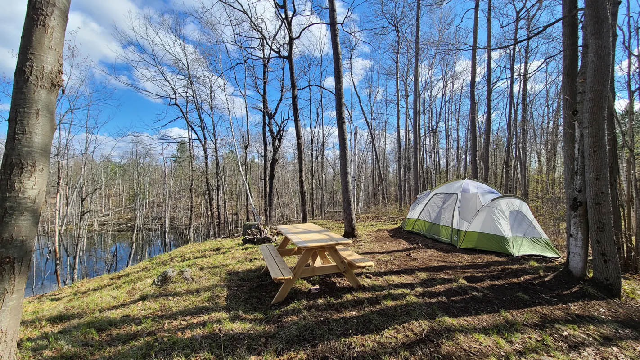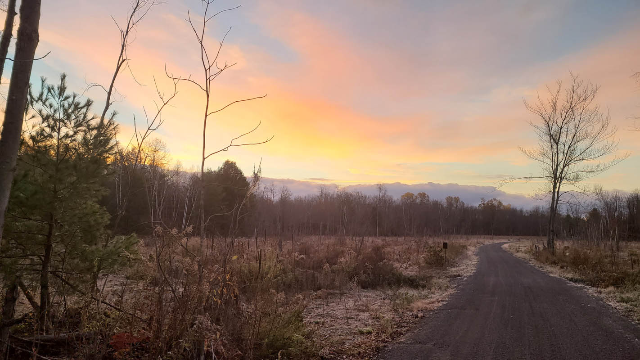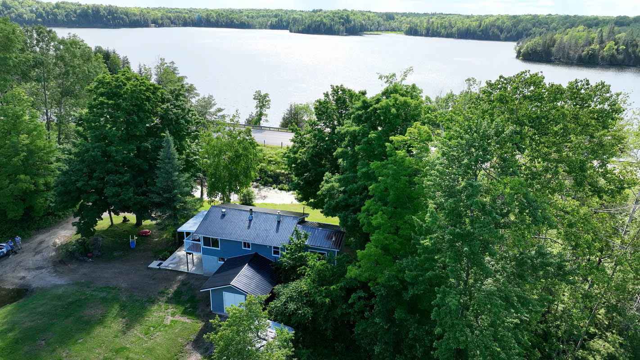13198 Road 38 Sharbot Lake, Ontario K0H 2P0
$479,000
Welcome to 13198 Road 38, Sharbot Lake, ON; This is a fantastic spot to escape the city hustle and bustle and enjoy country living. Elevated 2-bedroom bungalow with partially finished basement also enjoys 31 acres of mixed Canadian shield land. Land includes walking trails through the forest and back to the large pond which is perfect for the bird watcher. This home enjoys many upgrades, both interior and exterior; open concept kitchen, living dinning with newly updated kitchen, 2 bedrooms upstairs with full bath. Downstairs level has rec room, potential 3rd bedroom or den area, plus half bath, laundry/utility and full walkout. From main level of the home and the large decks you have a view of St Georges Lake where you can enjoy an evening glass while watching the sun set on the water. The sellers currently use their own dock on St. Georges Lake that they have placed on the township road allowance along the lake. Only minutes from full-service village of Sharbot Lake, 50 minutes to Kingston or 1 hour 20 to west side of Ottawa; this provides and excellent location. The K&P Frontenac trail splits the property allowing you direct access to bicycle, atv, snowmobile or enjoy a nature walk…This is a fantastic place to work from home while enjoying country living.
Click here to view our PDF Feature Sheet
Click here to take a Virtual 3D Tour
Click here to Watch our YouTube Video
Property Details
| RP Number | RP8317155564 |
| Property Type | Single Family |
| Community Features | Rural Setting |
| Features | Private Setting, Treed, Wooded Area, Flat Site |
| Parking Space Total | 10 |
| Structure | Deck |
Building
| Bathroom Total | 2 |
| Bedrooms Above Ground | 3 |
| Bedrooms Total | 3 |
| Appliances | Refrigerator, Stove, Washer, Dryer |
| Architectural Style | Raised Bungalow |
| Basement Development | Partially Finished |
| Basement Features | Walk Out |
| Cooling Type | Central Air Conditioning |
| Half Bath Total | 1 |
| Heating Fuel | Oil, Wood |
| Heating Type | Forced Air, Wood Stove |
| Roof Material | Metal |
| Stories Total | 1 |
| Size Interior | 1157 Sqft |
| Type | House |
| Utility Water | Drilled Well |
Land
| Access Type | Municipal Road, Year-round Access |
| Size Total Text | 31 Acres |
| Zoning Description | Residential |
Rooms
| Level | Type | Length | Width | Dimensions |
|---|---|---|---|---|
| Main Level | Living Room/dining Room | 19.7 | 12.9 | 12.9 X 19.7 |
| Main Level | Kitchen | 14.7 | 11 | 11 X 14.7 |
| Main Level | Bedroom | 9.11 | 7.10 | 7.10 X 9.11 |
| Main Level | 4pc Bathroom | 7.5 | 6.8 | 6.8 X 7.5 |
| Main Level | Bedroom | 11.5 | 10.1 | 10.1 X 11.5 |
| Lower Level | Recreation Room | 17.6 | 14.9 | 14.9 X 17.6 |
| Lower Level | Bedroom | 13.4 | 10.10 | 10.10 X 13.4 |
| Lower Level | 2pc Bathroom | 4.2 | 7.8 | 7.8 X 4.2 |
Interested?
Contact us for more information
Lake District Realty Corporation (All Non Waterfront Properies)
Sales Representative
Lake District Realty Corporation (Off Waterfront)
None
1-866-279-2109
Joel Gray
Broker of Record
1.866.279.2109
https://lakedistrictrealty.com
https://www.facebook.com/LakeDistrictRealty/
https://twitter.com/LDRWaterfront
