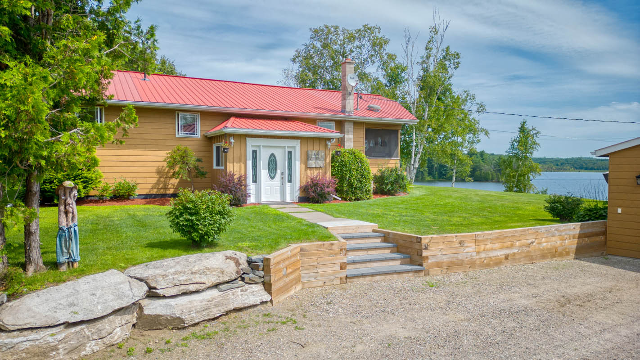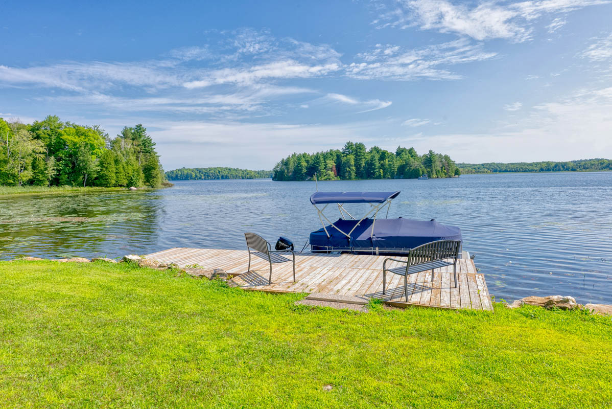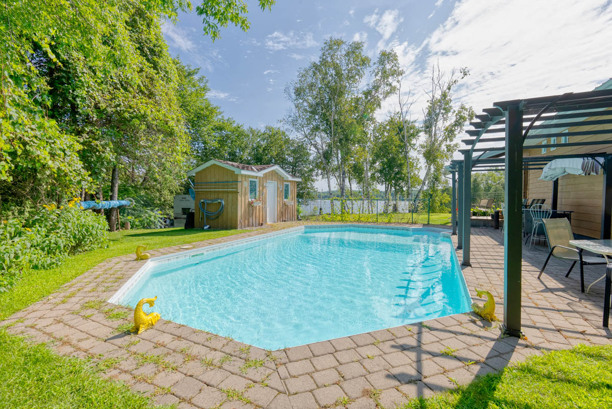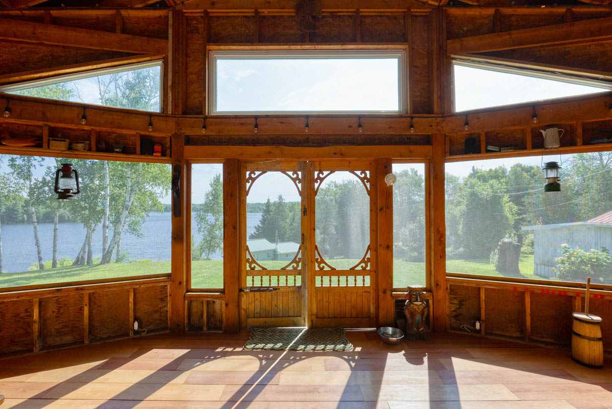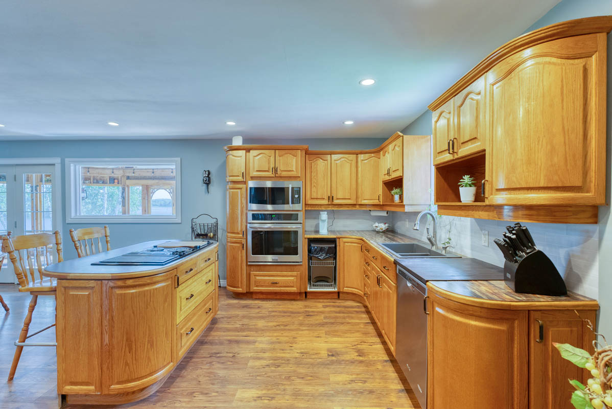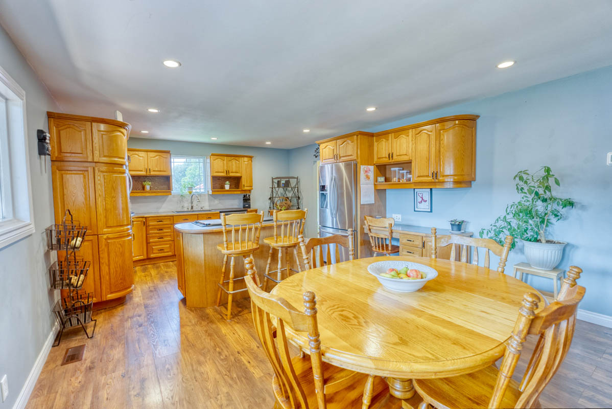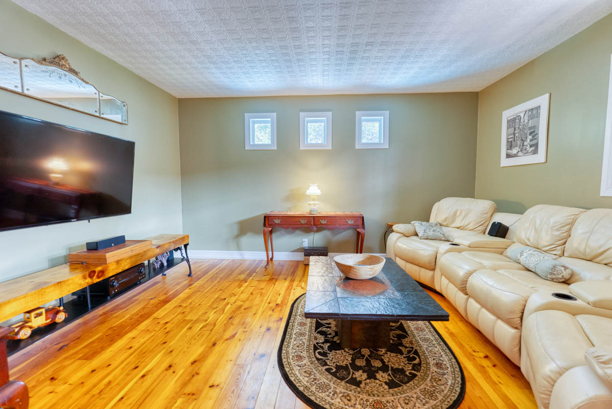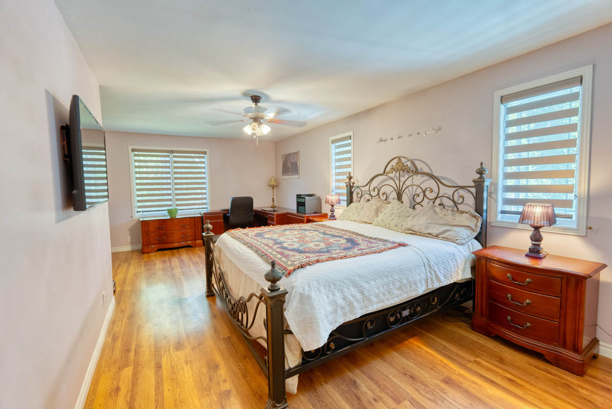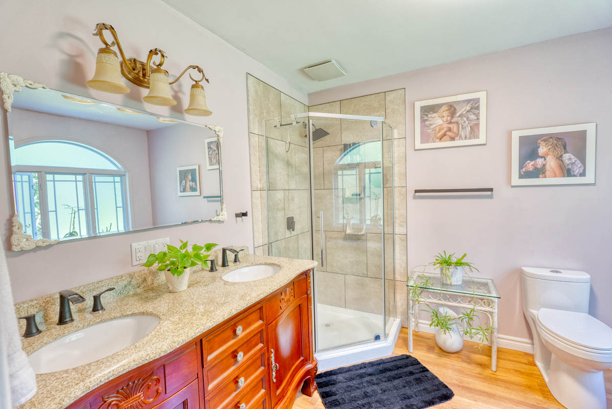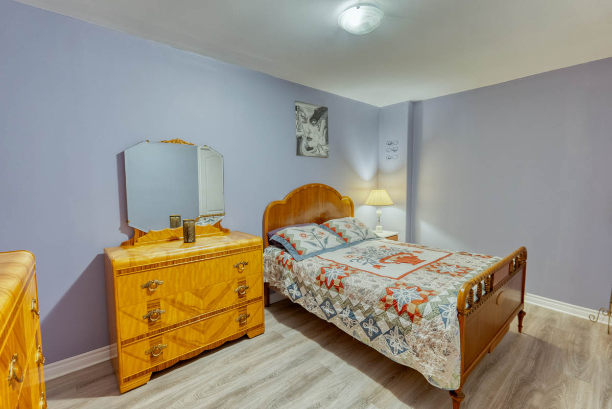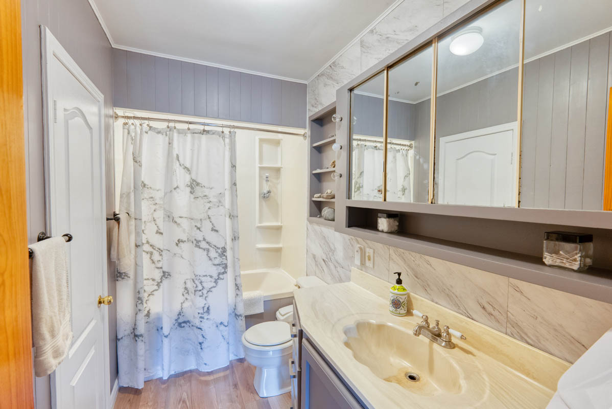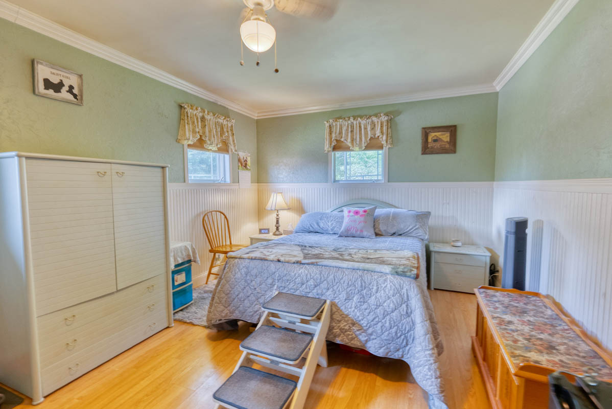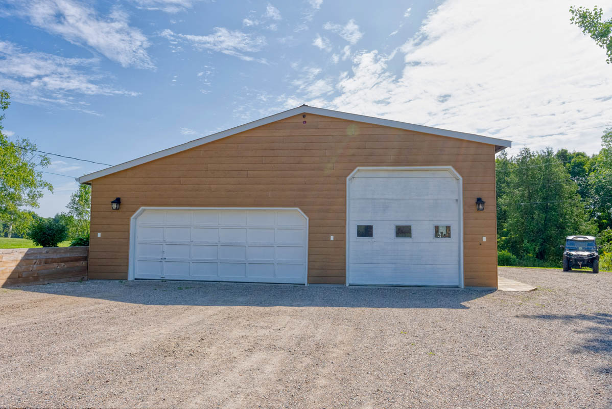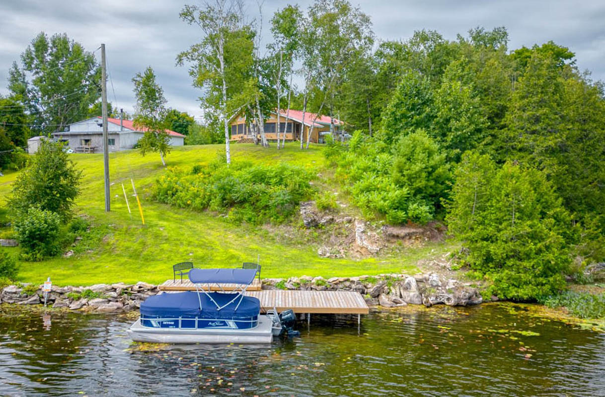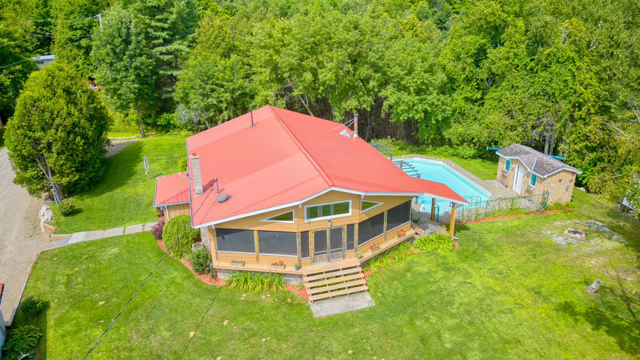1221 Cp Lane Arden, Ontario K0H 1B0
$799,000
Welcome to beautiful Big Clear Lake, Arden; located in the Frontenacs. This beautiful lakefront home sits perched on a grassy knoll, with big views on a quiet bay and yet easy access to the large lakeside dock. Many upgrades and improvements have been made to the home over the years, including kitchen, large primary bedroom addition, propane furnace and woodstove in the basement. Enjoy your morning coffee or evening dinner in the large, screened room. If you don’t feel like taking the boat out to go for a swim, then the large in-ground pool is a place you will be. For the hobbyist, there is a large 2-bay detached garage that is fully insulated and heated. This 3.4 acre property is a great place to call home. The lake has crystal clear water, known for excellent swimming and bass, walleye and pike fishing. Great for kayaking, canoeing and boating. For convince, Arden has store and gas, other amenities 15 mins away in Sharbot lake or approx. 1 hour to Kingston, Napanee or Belleville.
Click here to view our PDF Feature Sheet
Click here to take a Virtual 3D Tour
Property Details
| RP Number | RP8875864627 |
| Property Type | Single Family |
| Neigbourhood | Central Frontenac |
| Community Name | Central Frontenac |
| Community Features | Rural Setting, Quiet Area |
| Features | Treed |
| Parking Space Total | 8 |
| Pool Type | Inground |
| Structure | Porch |
| View Type | View Of Water |
| Water Front Name | Big Clear Lake |
| Water Front Type | Waterfront On Lake |
Building
| Bathroom Total | 3 |
| Bedrooms Above Ground | 2 |
| Bedrooms Total | 3 |
| Age | 31-50 Years |
| Appliances | Refrigerator, Stove, Washer, Dryer |
| Architectural Style | Bungalow |
| Basement Development | Partially Finished |
| Cooling Type | Central Air Conditioning |
| Fireplace Fuel | Propane |
| Fireplace Present | Yes |
| Fireplace Total | 1 |
| Heating Fuel | Propane |
| Heating Type | Forced Air |
| Roof Material | Metal |
| Stories Total | 2 |
| Size Interior | 2563 Sqft |
| Type | House |
| Utility Water | Drilled Well |
Land
| Acreage | Yes |
| Landscape Features | Landscaped |
| Size Total Text | 3.4 Acres |
| Surface Water | Lake |
| Zoning Description | Residential Waterfront |
| Zoning Type | Single Family Dwelling |
Rooms
| Level | Type | Length | Width | Dimensions |
|---|---|---|---|---|
| Main Level | Kitchen/dining Room | 24.4 | 14.6 | 14.6 X 24.4 |
| Main Level | Living Room | 12.0 | 14.6 | 14.6 X 12.0 |
| Main Level | Master Bedroom | 16.4 | 24.4 | 24.4 X 16.4 |
| Main Level | 4pc Ensuite Bath | 8.6 | 10.2 | 10.2 X 8.6 |
| Main Level | Bedroom | 8.6 | 13.10 | 13.10 X 8.6 |
| Main Level | 4pc Bathroom | 5.0 | 10.1 | 10.1 X 5.0 |
| Main Level | Bedroom | 11.4 | 20.9 | 20.9 X 11.4 |
| Lower Level | Recreation Room | 20.2 | 14.2 | 14.2 X 20.2 |
| Lower Level | Family Room | 16.4 | 14.2 | 14.2 X 16.4 |
| Lower Level | Laundry Room | 9.9 | 14.1 | 14.1 X 9.9 |
| Lower Level | Storage | 6.5 | 14.1 | 14.1 X 6.5 |
| Lower Level | 4pc Bathroom | 7.5 | 7.6 | 7.6 X 7.5 |
| Lower Level | Exercise Room | 12.0 | 14.1 | 14.1 X 12.0 |
Interested?
Contact us for more information
Lake District Realty Corporation (All Waterfront Properies)
Sales Representative
Lake District Realty Corporation (Waterfront Property)
None
6132792108
lakedistrictrealty.com
https://www.facebook.com/LakeDistrictRealty/
Joel Gray
Broker of Record
1.866.279.2109
https://lakedistrictrealty.com
https://www.facebook.com/LakeDistrictRealty/
https://twitter.com/LDRWaterfront
