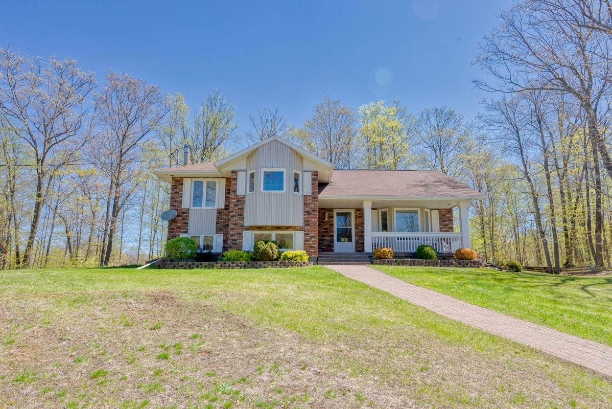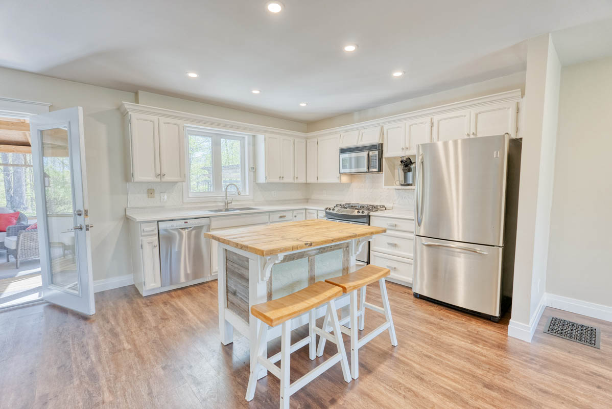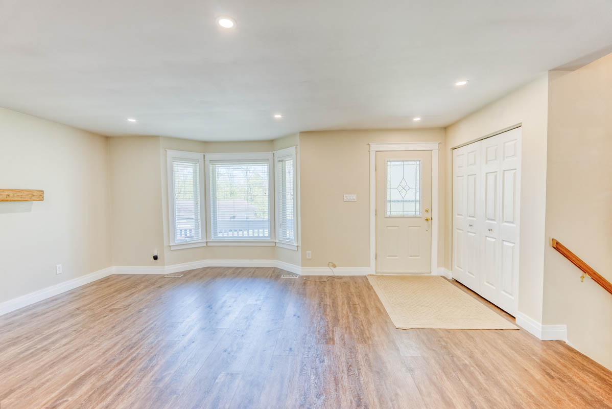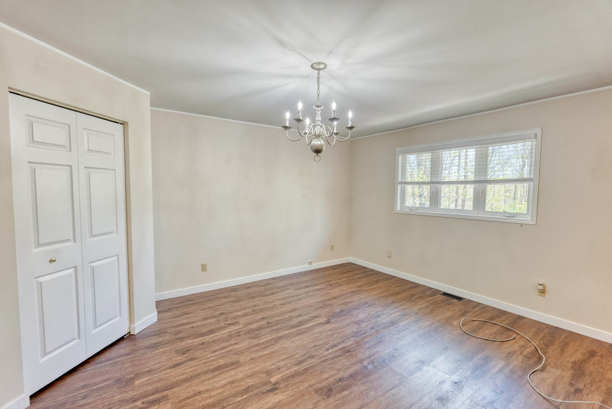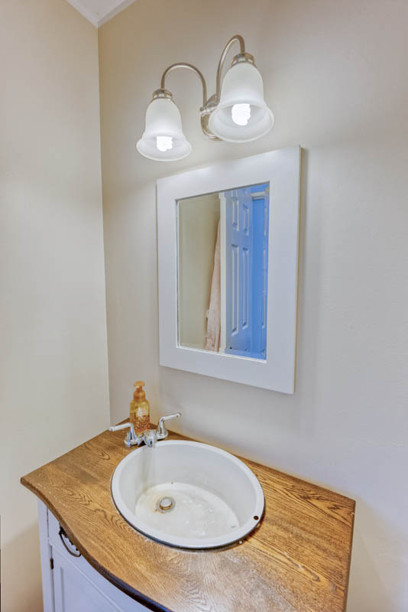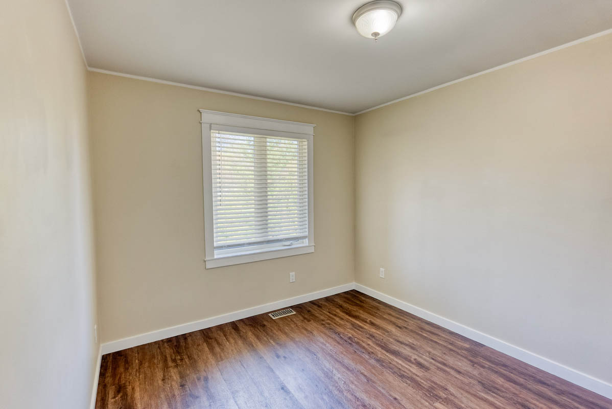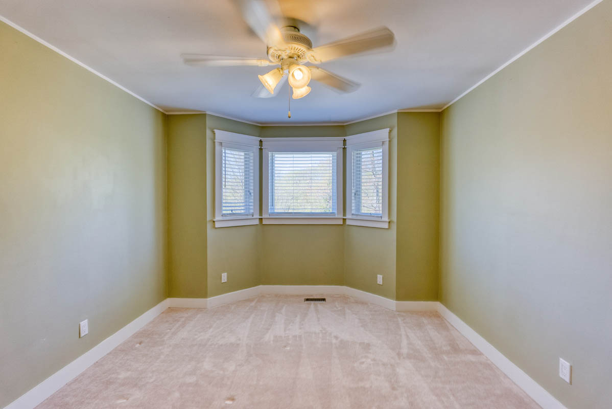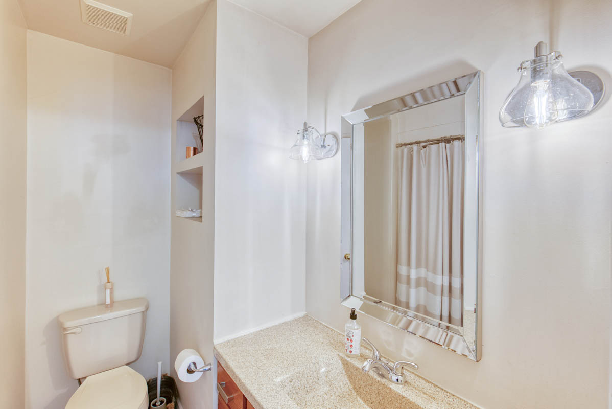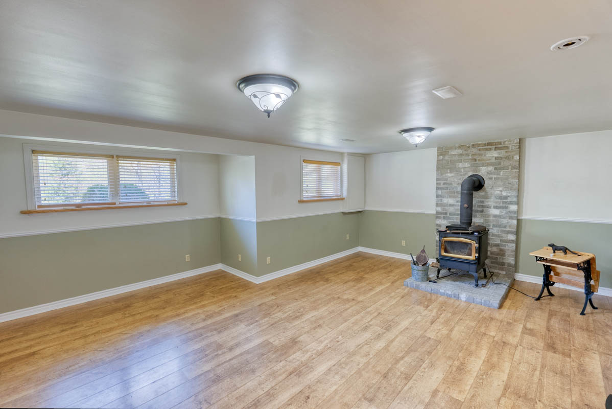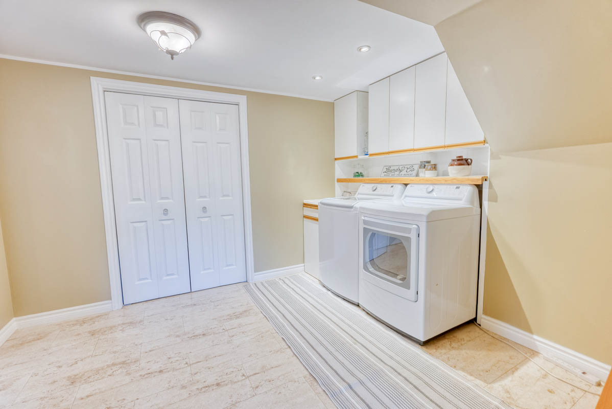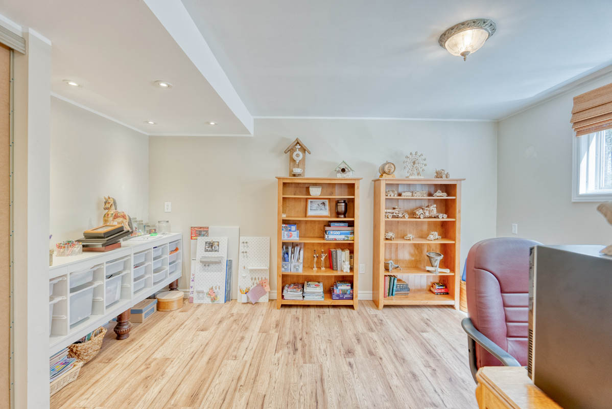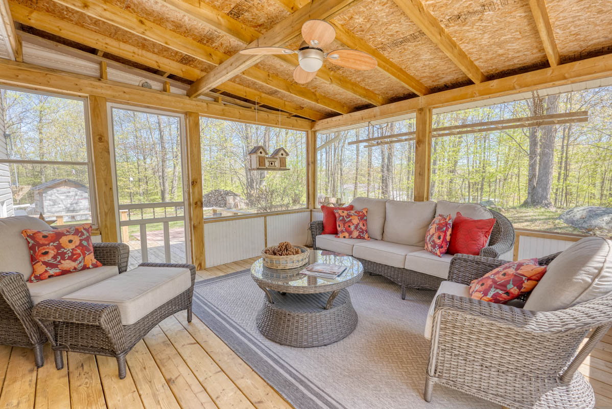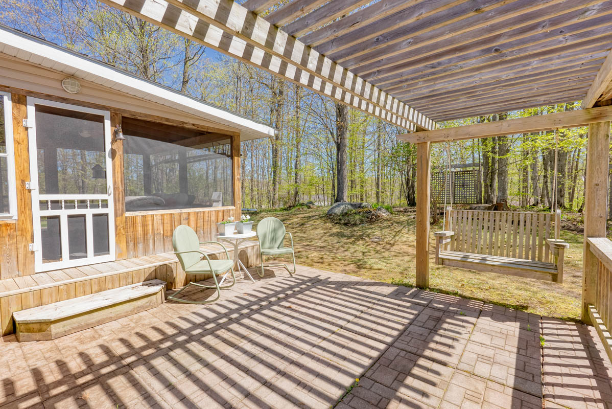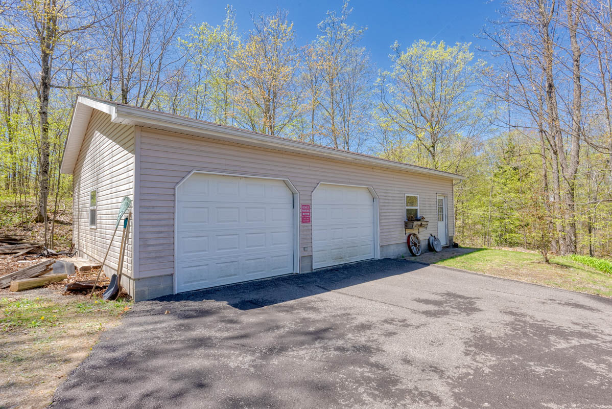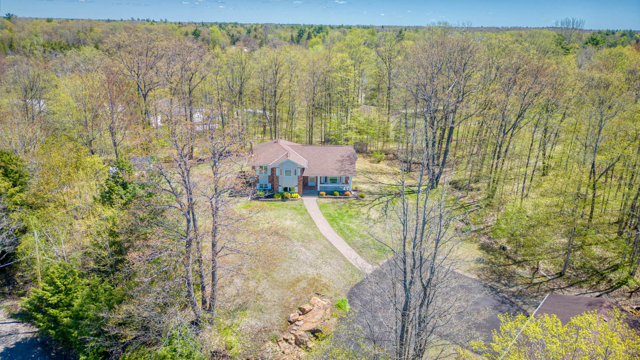1154 Village Woods Drive Sharbot Lake, Ontario K0H 2P0
$629,900
Welcome to 1154 Village Woods Drive in Sharbot Lake Ontario; A wonderful place to call home in the Rural community feel of Village Woods. A great opportunity to own this well cared for home, 2 car detached garage plus workshop and a separate vacant building lot included in the offering. The home shows pride of ownership, with open concept living, large lower level family room with a woodstove for the cozy feel on a winter day. The home feels open and bright, kitchen features a custom pantry and walkout to a 3 season screen room, a fantastic spot to enjoy your morning coffee in nature. The grounds are nicely kept, newly installed recycled asphalt driveway connects the home and the garage/workshop. Included is the well treed 1 acre building lot with roughed in entrance from Village Woods Drive. Enjoy many local stores just minutes away, K to 12 school and many beautiful lakes with public boat launches and beaches.
Click here to view our PDF Feature Sheet
Click here to take a Virtual 3D Tour
Click here to watch our YouTube Video
Property Details
| RP Number | RP3325611562 |
| Property Type | Single Family |
| Neigbourhood | Central Frontenac |
| Community Name | Village Woods |
| Amenities Near By | Highway |
| Community Features | Quiet Area, Rural Setting |
| Features | Private Setting, Treed |
| Parking Space Total | 4 |
| Storage Type | Storage Shed |
| Structure | Porch, Screened In Porch, Shed |
| View Type | Wooded Area |
Building
| Bathroom Total | 2 |
| Bedrooms Above Ground | 3 |
| Bedrooms Below Ground | 1 |
| Bedrooms Total | 4 |
| Age | 31-50 Years |
| Appliances | Microwave, Stove, Refrigerator, Washer, Dryer, Dishwasher |
| Architectural Style | Side Split |
| Basement Development | Partially Finished |
| Cooling Type | Central Air Conditioning |
| Heating Fuel | Propane, Wood |
| Heating Type | Forced Air, Stove |
| Roof Material | Asphalt Shingle |
| Stories Total | 3 |
| Size Interior | 2055 Sqft |
| Type | House |
| Utility Water | Drilled Well |
Land
| Access Type | Municipal Road |
| Landscape Features | Landscaped |
| Size Total Text | 1.71 Acres |
| Zoning Description | Residential |
| Zoning Type | Single Family Dwelling |
Rooms
| Level | Type | Length | Width | Dimensions |
|---|---|---|---|---|
| Main Level | Living Room | 14.9 | 19 | 19 X 14.9 |
| Main Level | Kitchen | 12.2 | 11.4 | 11.4 X 12.2 |
| Main Level | Dining Room | 12.2 | 8.10 | 8.10 X 12.2 |
| Second Level | 4pc Bathroom | 7.3 | 7.7 | 7.7 X 7.3 |
| Second Level | Bedroom | 15.2 | 13.2 | 13.2 X 15.2 |
| Second Level | 2pc Bathroom | 6.0 | 4.7 | 4.7 X 6.0 |
| Second Level | Bedroom | 11.6 | 13.2 | 13.2 X 11.6 |
| Second Level | Bedroom | 13.7 | 11 | 11 X 13.7 |
| Lower Level | Family Room | 17.11 | 21.1 | 21.1 X 17.11 |
| Lower Level | Laundry Room | 9.5 | 11.8 | 11.8 X 9.5 |
| Lower Level | Bedroom | 14.8 | 10.6 | 10.6 X 14.8 |
Interested?
Contact us for more information
Lake District Realty Corporation (All Non Waterfront Properies)
Sales Representative
Lake District Realty Corporation (Off Waterfront)
None
1-866-279-2109
Joel Gray
Broker of Record
1.866.279.2109
https://lakedistrictrealty.com
https://www.facebook.com/LakeDistrictRealty/
https://twitter.com/LDRWaterfront
