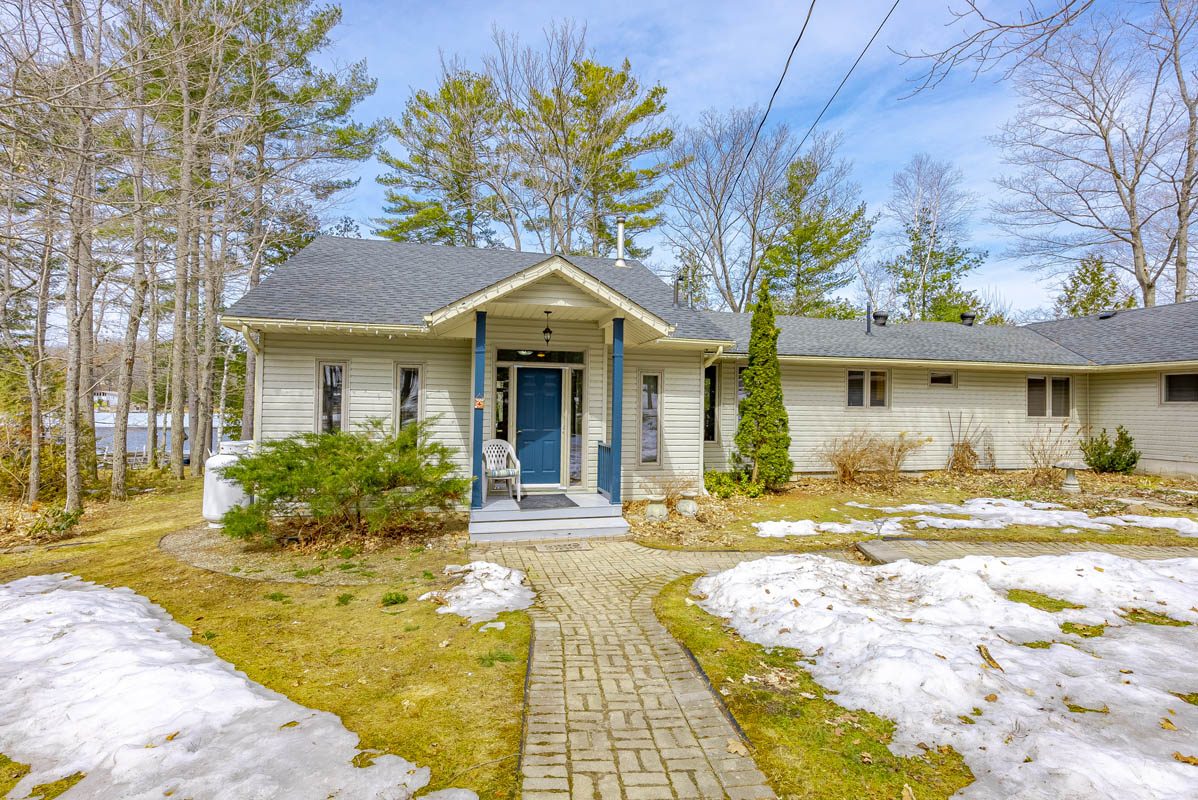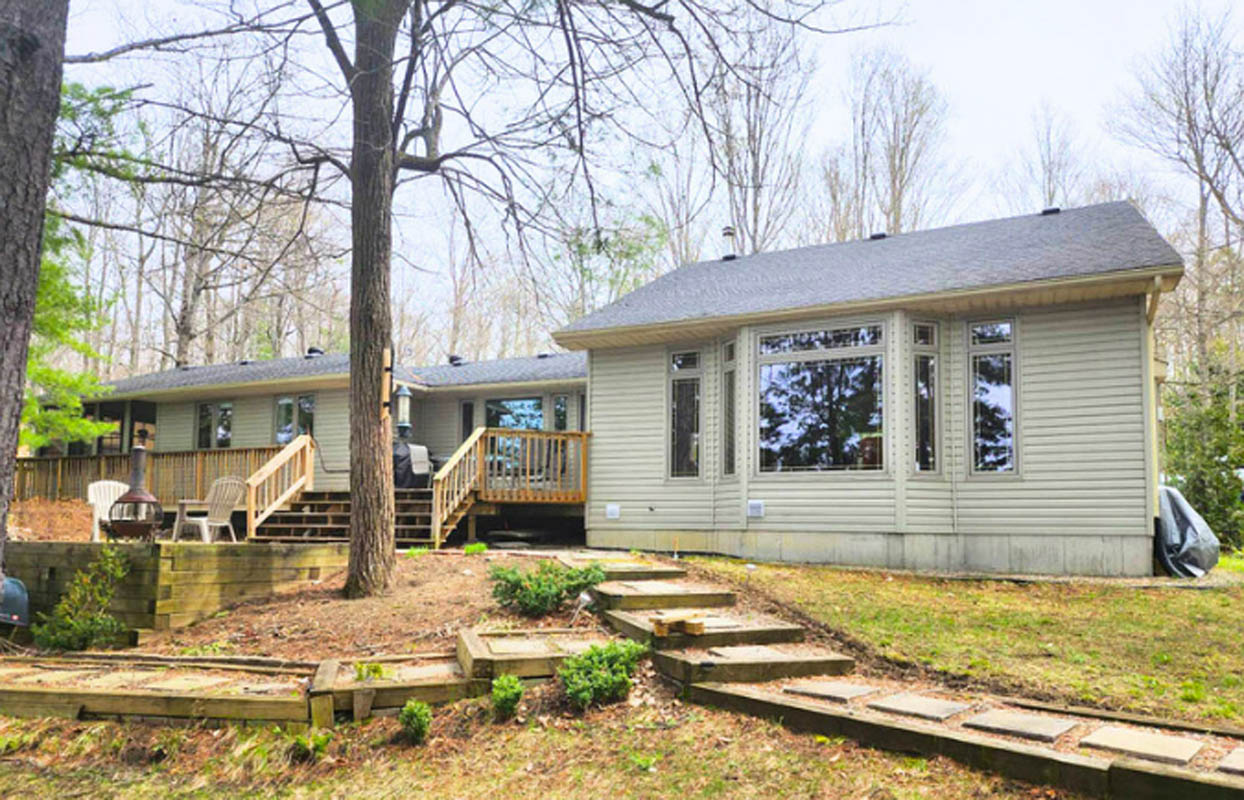1110 Horseshoe Lane Arden, Ontario K0H 1B0
SOLD
Welcome to 1110 Horseshoe Lane; This spectacular year-round home offers the perfect idyllic lakeside lifestyle. A level lot leads to 110’ of waterfront shoreline where you can enjoy both natural shoreline and sandy entry, with deep water swimming off the dock. Inside the home, you will enter into a large foyer leading to the great room with cathedral ceilings and a fireplace to read quietly and enjoy the views of the lake. A large kitchen/dining room provides the full advantage of the beautiful water views which also leads to the outdoor deck and dining space. 4 spacious bedrooms, 1 and a half baths allow plenty of space for a family home or to enjoy friends and family. Additional living space includes a den and 3 season sunroom making this home the perfect place to entertain and enjoy. A two-car attached garage has plenty of space both for parking your vehicle and storing your boat in the off-season. A full basement gives this property enormous amounts of storage space and the potential to add a games room. Horseshoe Lake is part of the Salmon River system offering extended boating and fishing into 3 other lakes.
Click here to view our PDF Feature Sheet
Click here to take a Virtual 3D Tour
Click here to watch our YouTube Video
Property Details
| RP Number | RP8734733831 |
| Property Type | Single Family |
| Neigbourhood | Central Frontenac |
| Community Name | Central Frontenac |
| Community Features | Rural Setting |
| Features | Flat Lot |
| Parking Space Total | 10 |
| Structure | Deck |
| View Type | View Of Water |
| Water Front Name | Horseshoe Lake |
| Water Front Type | Waterfront On Lake |
Building
| Bathroom Total | 2 |
| Bedrooms Above Ground | 4 |
| Bedrooms Total | 4 |
| Age | Unknown |
| Appliances | Refrigerator, Stove (as Is), Washer, Dryer, Microwave, Freezer, Mini Fridge |
| Architectural Style | Bungalow |
| Basement Development | Unfinished |
| Fireplace Fuel | Propane |
| Fireplace Present | Yes |
| Fireplace Total | 1 |
| Heating Fuel | Propane |
| Heating Type | Forced Air |
| Roof Material | Asphalt Shingle |
| Stories Total | 2 |
| Size Interior | 2329 Sqft |
| Type | House |
| Utility Water | Drilled Well |
Land
| Acreage | Yes |
| Size Total Text | 0.367 Acres |
| Zoning Description | Residential Waterfront |
Rooms
| Level | Type | Length | Width | Dimensions |
|---|---|---|---|---|
| Main Level | Living Room | 21.6 | 23.10 | 23.10 X 21.6 |
| Main Level | Dining Room | 9.10 | 20.7 | 20.7 X 9.10 |
| Main Level | Kitchen | 9.6 | 19.11 | 19.11 X 9.6 |
| Main Level | Family Room | 16.8 | 10.8 | 10.8 X 16.8 |
| Main Level | Bedroom | 13.6 | 19.2 | 19.2 X 13.6 |
| Main Level | Bedroom | 8.3 | 11 | 11 X 8.3 |
| Main Level | Bedroom | 10.1 | 11 | 11 X 10.1 |
| Main Level | Bedroom | 9.7 | 13.11 | 13.11 X 9.7 |
| Main Level | Sunroom | 15.1 | 14.11 | 14.11 X 15.1 |
| Main Level | Bathroom | 8.3 | 5.1 | 5.1 X 8.3 |
| Main Level | Bathroom | 9.11 | 6.5 | 6.5 X 9.11 |
| Main Level | Foyer | 15.7 | 6.2 | 6.2 X 15.7 |
Interested?
Contact us for more information
Lake District Realty Corporation (All Waterfront Properies)
Sales Representative
Lake District Realty Corporation (Waterfront Property)
None
6132792108
lakedistrictrealty.com
https://www.facebook.com/LakeDistrictRealty/


