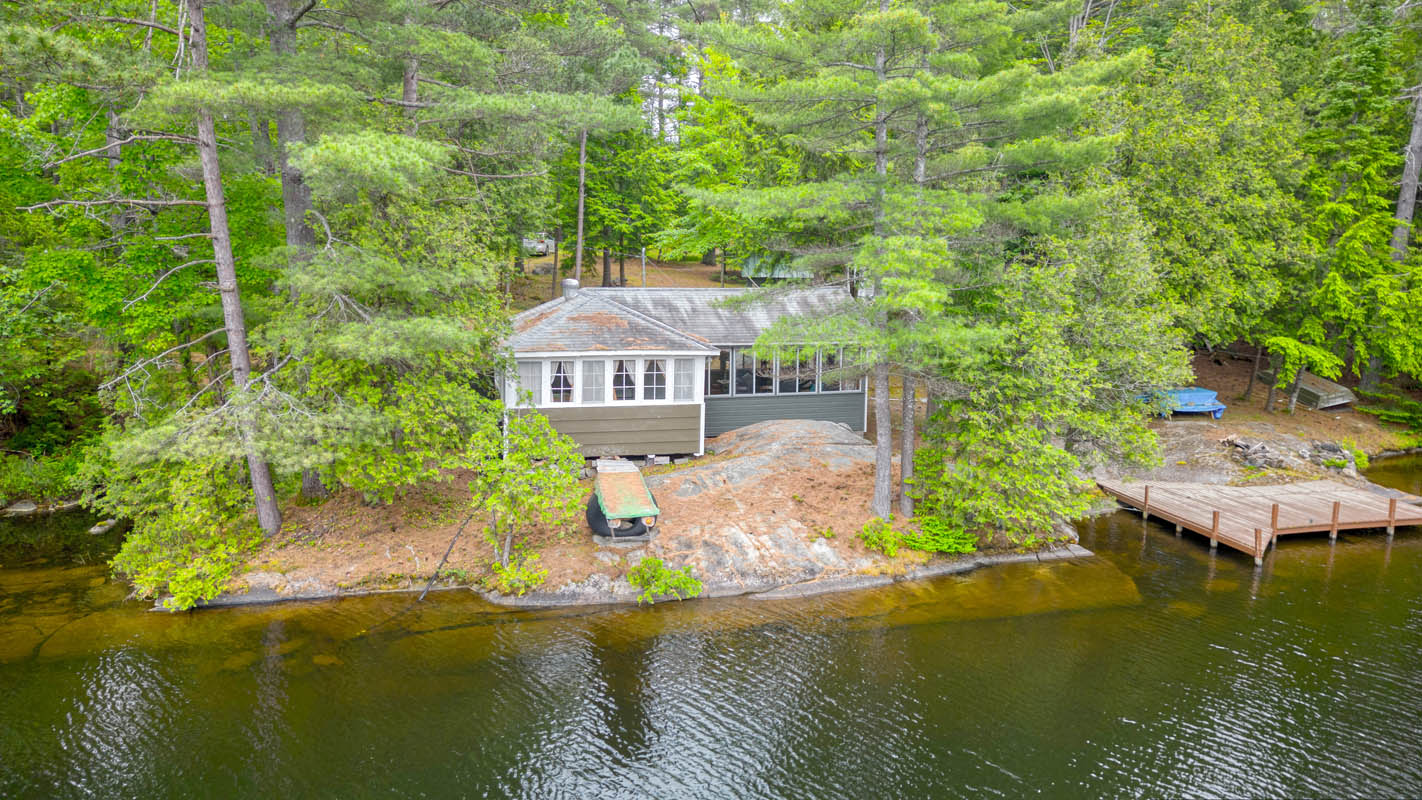1098 Pine Path North Frontenac, Ontario K0H 1J0
SOLD
Welcome to 1098 Pine Path! Come discover this charming seasonal cottage located on the water’s edge. The building offers 2 bedrooms, kitchen/dining room and a large screened in sunroom. The lot is 1.2 acres in size and extends across the road providing you with plenty of space for parking and outside activities. The terrain is level which makes it easily accessible for family and friends of all ages. Down at the waterfront you will find deep, clean water perfect for swimming, fishing and enjoying the afternoon sun. Keeping in line with the traditional cottage experience, there is an outside shower and a separate building with a half bathroom. On the lot is also a large 12x24 detached garage great for storage or keeping your water toys. Big Gull Lake offers miles of shoreline and open waters to explore, great fishing and perfect for enjoying all your watersport activities.
Click here to view our PDF Feature Sheet
Click here to take a Virtual 3D Tour
Click here to Watch our YouTube Video
Property Details
| RP Number | RP9551708775 |
| Property Type | Single Family |
| Community Name | North Frontenac |
| Community Features | Rural Setting |
| Features | Flat Site |
| Parking Space Total | 4 |
| Structure | Sunroom |
| View Type | View Of Water |
| Water Front Name | Big Gull Lake |
| Water Front Type | Waterfront On Lake |
Building
| Bathroom Total | 1 |
| Bedrooms Above Ground | 1 |
| Bedrooms Total | 2 |
| Age | 100+ Years |
| Appliances | Refrigerator, Stove |
| Architectural Style | Bungalow |
| Half Bath Total | 1 |
| Heating Fuel | Electric |
| Heating Type | Baseboard Heaters |
| Roof Material | Shingles |
| Stories Total | 1 |
| Size Interior | 546 Ft2 |
| Type | House |
| Utility Water | Lake Water Intake |
Land
| Access Type | Right-of-way, Year-round Access |
| Landscape Features | Landscaped |
| Size Total Text | 1.2 Acres |
| Zoning Description | Limited Service Waterfront |
Rooms
| Level | Type | Length | Width | Dimensions |
|---|---|---|---|---|
| Main Level | Sunroom | 15.5 | 15.2 | 15.2 X 15.5 |
| Main Level | Kitchen | 11.3 | 14.3 | 14.3 X 11.3 |
| Main Level | Bedroom | 9.11 | 7.8 | 7.8 X 9.11 |
| Main Level | Bedroom | 7.10 | 6.3 | 6.3 X 7.10 |
| Main Level | 2pc Bathroom |
Contact Us
Contact us for more information
Lake District Realty Corporation (All Waterfront Properies)
Sales Representative
Lake District Realty Corporation (Waterfront Property)
None
6132792108
lakedistrictrealty.com
www.facebook.com/LakeDistrictRealty/

