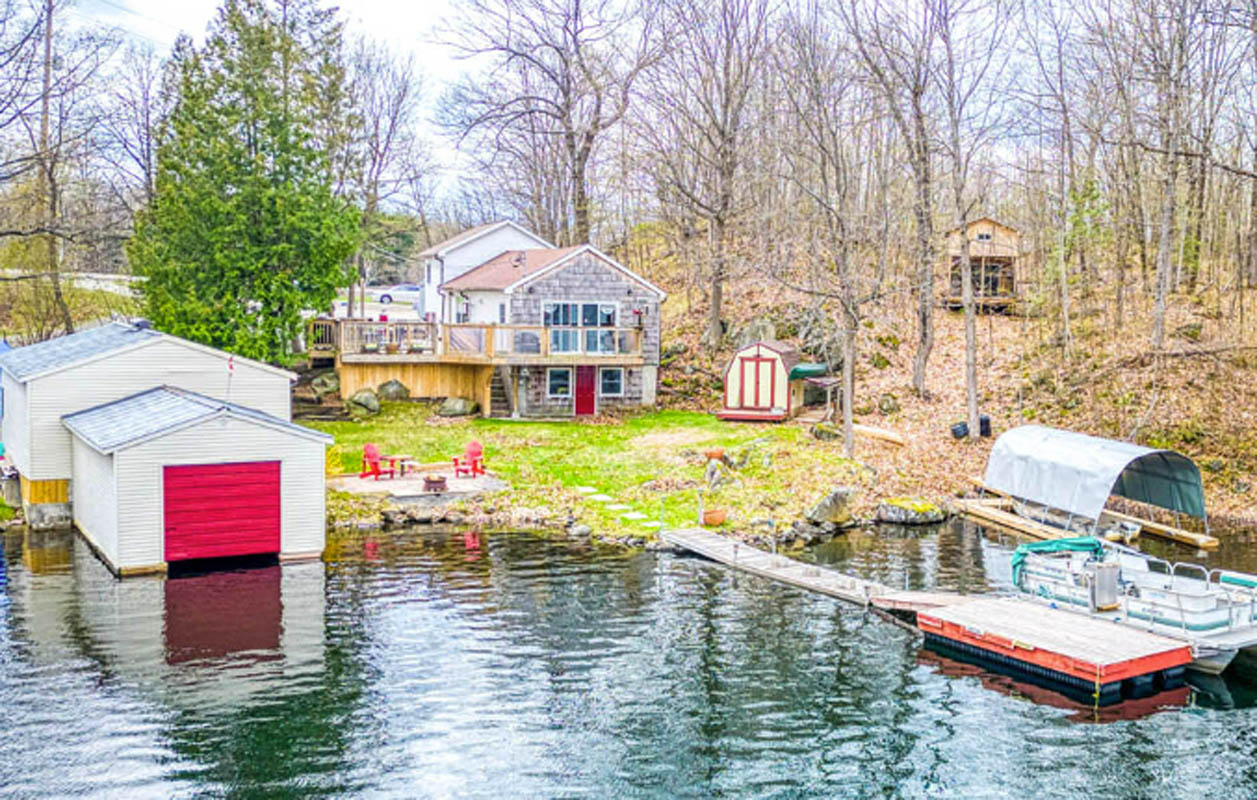1067 Hampton Road Tichborne, Ontario K0H 2V0
SOLD
Welcome to 1067 Hampton Road! A beautiful year-round home on the ever so popular Eagle Lake. The home offers 3 bedrooms, full bathroom with main level laundry, cozy dining room, an open concept kitchen and living room with a beautiful view of the lake. The owners have done a tremendous amount of work with adding on the back bedrooms, newer decks and renovating the original cottage back to the studs with spray foam insulation, updated wiring, plumbing and more! Additional outbuildings include private guest Bunkie with upper loft, storage shed with ½ bathroom, detached garage and best of all a boat house! Enjoy swimming and fishing right off the dock and a gradual shoreline great for family and friends of all ages. For the outdoor enthusiast this property is located beside the public boat launch and K&P recreational trails making it a breeze to get on the lake or jump on the trails for some ATV or Snowmobile fun. Eagle Lake offers miles of shoreline to explore and great fishing opportunities which include Large and Small Mouth Bass, Norther Pike, and Lake Trout. Your amenities and entertainment are just a short drive away in the town of Sharbot Lake giving you a wonderful place to enjoy the seasons or your future retirement.
Click here to view our PDF Feature Sheet
Click here to take a Virtual 3D tour
Click here to watch our YouTube Video
Property Details
| RP Number | 40390930 |
| Property Type | Single Family |
| Structure | Deck |
| View Type | View Of Water |
| Water Front Name | Eagle Lake |
| Water Front Type | Waterfront On Lake |
Building
| Bathroom Total | 1 |
| Bedrooms Above Ground | 3 |
| Bedrooms Total | 3 |
| Age | 31-50 Years |
| Appliances | Gas Stove, Refrigerator, Washer, Dryer, Smoke Detector |
| Architectural Style | Backsplit |
| Basement Development | Partially Finished |
| Basement Features | Separate Entrance |
| Heating Fuel | Pellets |
| Heating Type | Pellet Stove |
| Roof Material | Asphalt Shingle |
| Type | House |
| Utility Water | Bored Well |
Land
| Access Type | Year Round Road |
| Size Total Text | 0.6 Acres |
| Surface Water | Lake |
| Zoning Description | Residential Waterfront |
Rooms
| Level | Type | Length | Width | Dimensions |
|---|---|---|---|---|
| Main Level | Foyer | 8.5 | 4 | 4 X 8.5 |
| Main Level | Dining Room | 11.7 | 14.9 | 14.9 X 11.7 |
| Main Level | Kitchen | 17.10 | 11.11 | 11.11 X 17.10 |
| Main Level | Living Room | 17.10 | 11.4 | 11.4 X 17.10 |
| Main Level | 4pc Bathroom | 12 | 5 | 5 X 12 |
| Main Level | Bedroom | 11.3 | 10.8 | 10.8 X 11.3 |
| Main Level | Bedroom | 15.8 | 8.7 | 8.7 X 15.8 |
| Main Level | Bedroom | 8.8 | 7.6 | 7.6 X 8.8 |
| Lower Level | Office | 16.4 | 10.3 | 10.3 X 16.4 |
Interested?
Contact us for more information
Lake District Realty Corporation (All Waterfront Properies)
Sales Representative
Lake District Realty Corporation (Waterfront Property)
None
6132792108
lakedistrictrealty.com
https://www.facebook.com/LakeDistrictRealty/

