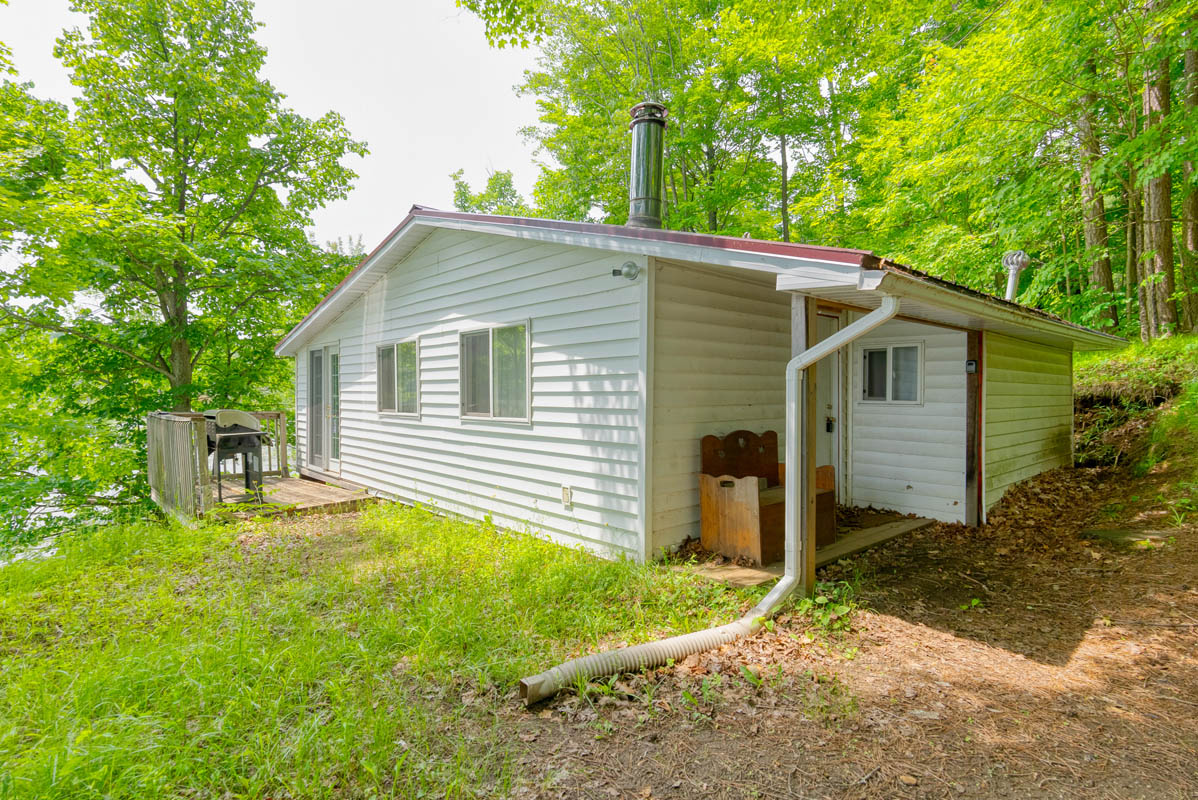1063 Ashgrove Trail Arden, Ontario K0H 1B0
SOLD
Welcome to 1063 Ashgrove Trail! A wonderful opportunity for a starter cottage on the beautiful Garrison Lake. This 3-season cottage is located on the North end of the Lake with year-round access. The cottage offers 2 bedrooms, kitchen, dining, living room and a potential for a bathroom and storage space. The building has undergone some improvements such as a metal roof, vinyl siding, windows, and interior finishes. The building does not have any inside plumbing but offers great opportunities to make it your own. Hydro is available at the cottage and is serviced with a 100-amp breaker panel. The property is part of the FVLCC#70 which is a condominium corporation. With this you get the bonus of some communal areas such as a nice sandy beach for kids to play in, a shower house and bathroom, boat launch and shared recreational space, located across the lake on the South shore. Enjoy an afternoon of fishing, boating, or taking your kayak down the many different rivers ways that connect into Garrison Lake. With so much to offer this is one you won’t want to miss!
Click here to view our PDF Feature Sheet
Click here to watch our YouTube Video
Property Details
| RP Number | RP8688994724 |
| Property Type | Single Family |
| Neigbourhood | Central Frontenac |
| Community Name | Central Frontenac |
| Community Features | Quiet Area, Rural Setting |
| Features | Private Setting, Sloping, Treed |
| View Type | View Of Water |
| Water Front Name | Garrison Lake |
| Water Front Type | Waterfront On Lake |
Building
| Bathroom Total | 1 |
| Bedrooms Above Ground | 2 |
| Bedrooms Total | 2 |
| Appliances | Refrigerator, Stove |
| Architectural Style | Bungalow |
| Half Bath Total | 1 |
| Heating Fuel | Wood |
| Heating Type | Wood Stove |
| Roof Material | Metal |
| Size Interior | 637 Sqft |
| Type | House |
| Utility Water | Community Water |
Land
| Access Type | Private Road, Year-round Road |
| Size Total Text | 0.3 Acres |
| Surface Water | Lake |
| Zoning Description | Residential |
Rooms
| Level | Type | Length | Width | Dimensions |
|---|---|---|---|---|
| Main Level | Living Room | 9.9 | 11.7 | 11.7 X 9.9 |
| Main Level | Kitchen | 9.9 | 6.7 | 6.7 X 9.9 |
| Main Level | Bedroom | 11.4 | 10.7 | 10.7 X 11.4 |
| Main Level | Bedroom | 11.4 | 11.5 | 11.5 X 11.4 |
| Main Level | 2pc Bathroom | 6.3 | 7.7 | 7.7 X 6.3 |
| Main Level | Dining Room | 9.9 | 7.10 | 7.10 X 9.9 |
| Main Level | Storage | 4.8 | 7.7 | 7.7 X 4.8 |
Interested?
Contact us for more information
Lake District Realty Corporation (All Waterfront Properies)
Sales Representative
Lake District Realty Corporation (Waterfront Property)
None
6132792108
lakedistrictrealty.com
https://www.facebook.com/LakeDistrictRealty/

