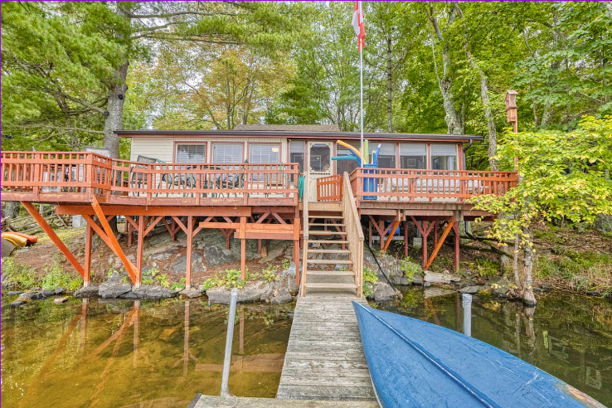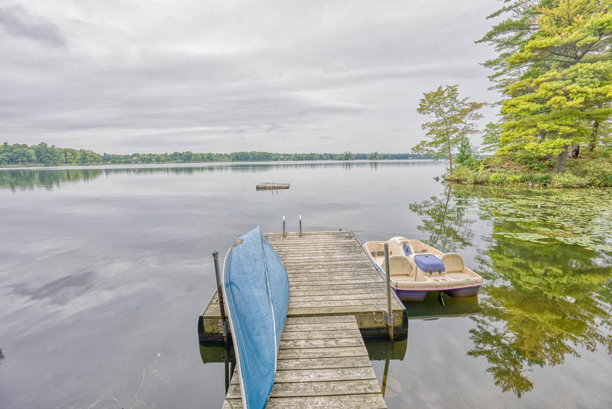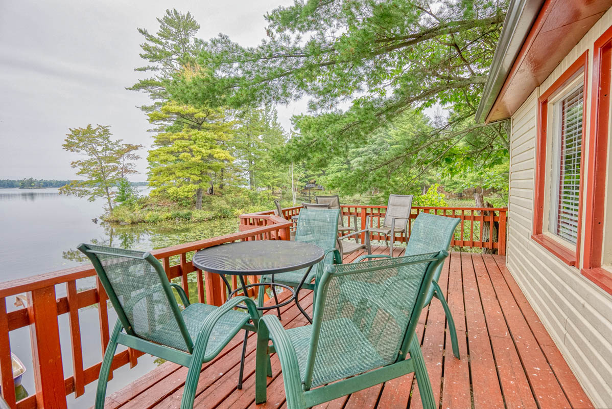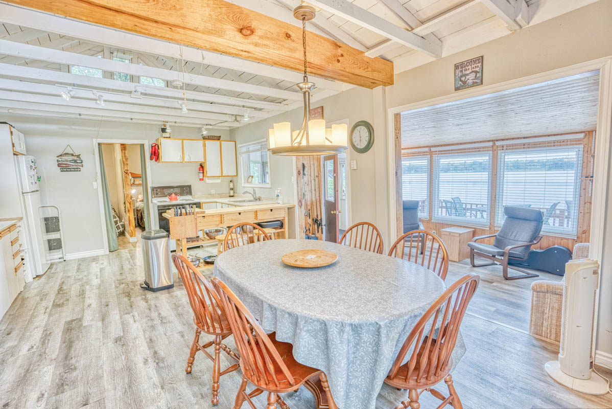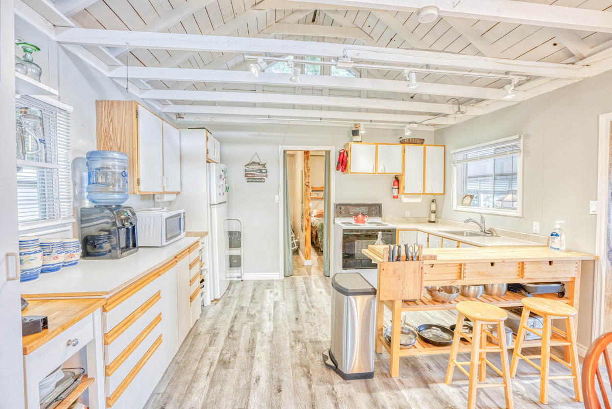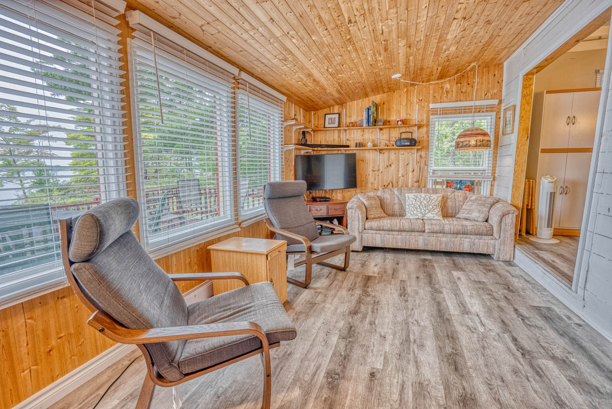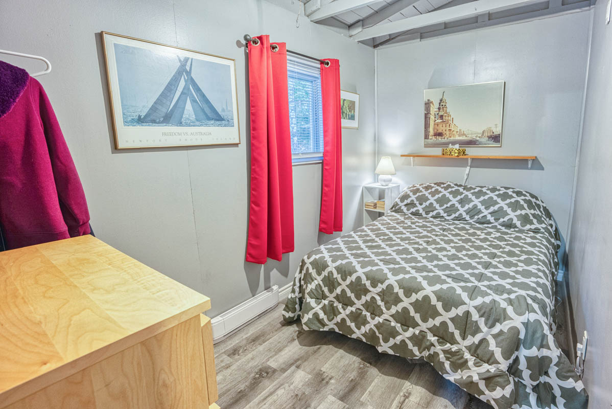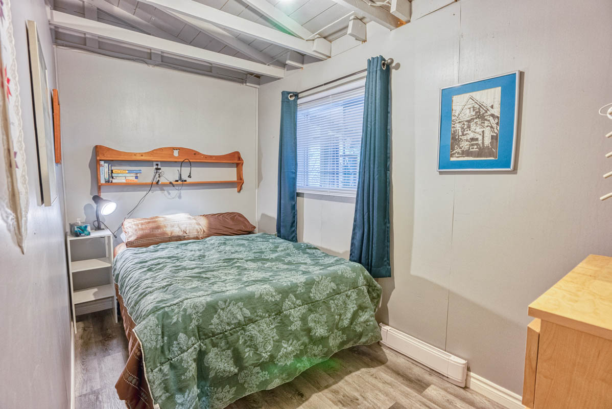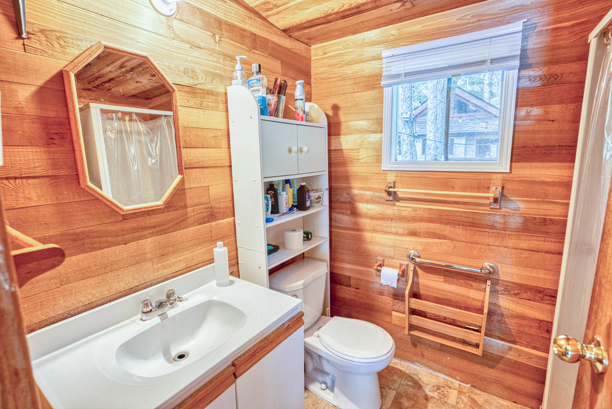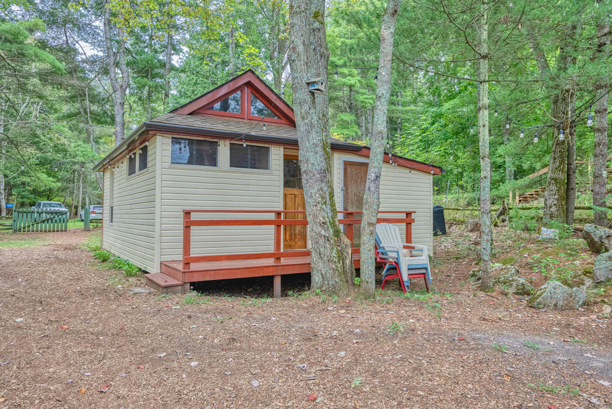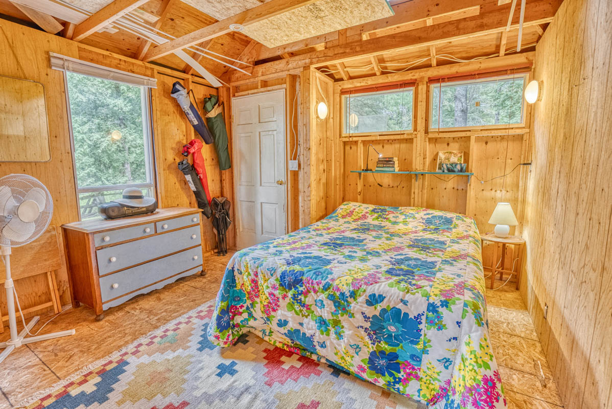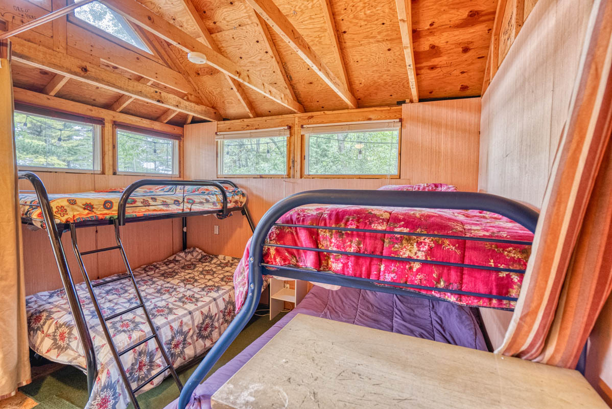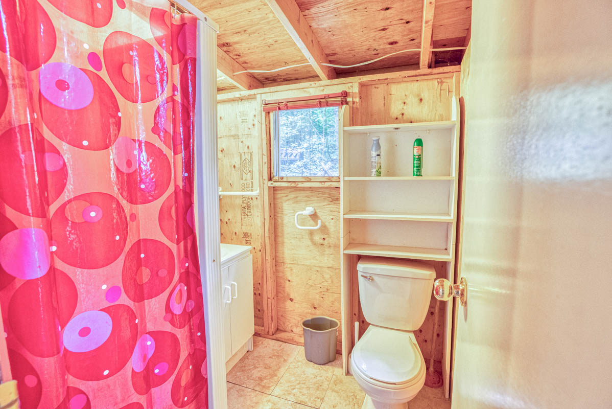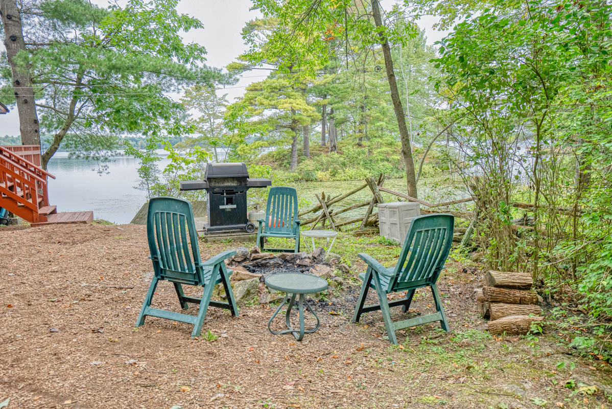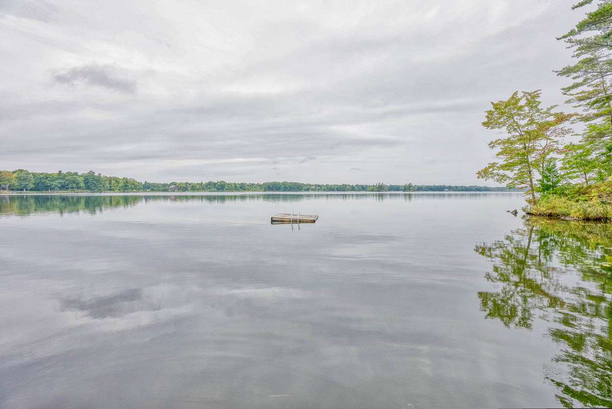1055a Villalta Lane Godfrey, Ontario K0H 1T0
$499,000
Welcome to 1055A Villalta Lane! Come discover this charming traditional 3-season family cottage on the beautiful Cole Lake. The original two-bedroom cottage sits at the water’s edge with a stunning West facing view. Plenty of space for friends and family, spacious kitchen, living room, dining room and a sunroom for afternoon board games or enjoying your morning coffee. An additional guest bunkie with 2 bedrooms and a full bathroom is located behind the main cottage which serves well for extra guests. The lot is level and provides easy access to the water. Down by the shoreline you will find a clean, rocky waterfront, perfect for swimming and deep right off the dock. Cole Lake is great for your watersport activities, fishing and just enjoying life at the cottage. A beautiful place to make lasting memories, this is one you won’t want to miss!
Click here to view our PDF Feature Sheet
Click here to take a Virtual 3D Tour
Click here to watch our YouTube Video
Property Details
| RP Number | RP535848838 |
| Property Type | Single Family |
| Neigbourhood | Central Frontenac |
| Community Name | Central Frontenac |
| Community Features | Rural Setting, Golf Course 5 Minutes Away, |
| Features | Flat Site |
| Parking Space Total | 2 |
| Structure | Deck, Bunk House |
| Total Buildings | 2 |
| View Type | View Of Water |
| Water Front Name | Cole Lake |
| Water Front Type | Waterfront On Lake |
Building
| Bathroom Total | 2 |
| Bedrooms Above Ground | 4 |
| Bedrooms Total | 4 |
| Age | 73 Years |
| Appliances | Refrigerator, Stove |
| Architectural Style | Bungalow |
| Heating Fuel | Electric |
| Heating Type | Baseboard Heaters |
| Roof Material | Asphalt Shingle |
| Stories Total | 1 |
| Size Interior | 1129 Sqft |
| Type | House |
| Utility Water | Lake/river Water Intake |
Land
| Size Total Text | 0.17 Acres |
| Surface Water | Lake |
| Zoning Description | Residential |
| Zoning Type | Residential Waterfront |
Rooms
| Level | Type | Length | Width | Dimensions |
|---|---|---|---|---|
| Main Level | Living Room | 15.3 | 9.5 | 9.5 X 15.3 |
| Main Level | Dining Room | 11 | 13.5 | 13.5 X 11 |
| Main Level | Kitchen | 13.4 | 8.1 | 8.1 X 13.4 |
| Main Level | Sunroom | 9.4 | 17.11 | 17.11 X 9.4 |
| Main Level | Bedroom | 6.6 | 13.8 | 13.8 X 6.6 |
| Main Level | Bedroom | 6.5 | 11.9 | 11.9 X 6.5 |
| Main Level | 3pc Bathroom | 5.7 | 7.5 | 7.5 X 5.7 |
| Main Level | Bedroom | 9.10 | 11.5 | 11.5 X 9.10 |
| Main Level | Bedroom | 11.3 | 11.6 | 11.6 X 11.3 |
| Main Level | 3pc Bathroom | 6.3 | 6.0 | 6.0 X 6.3 |
| Main Level | Storage | 9.0 | 8.6 | 8.6 X 9.0 |
Interested?
Contact us for more information
Lake District Realty Corporation (All Waterfront Properies)
Sales Representative
Lake District Realty Corporation (Waterfront Property)
None
6132792108
lakedistrictrealty.com
https://www.facebook.com/LakeDistrictRealty/
