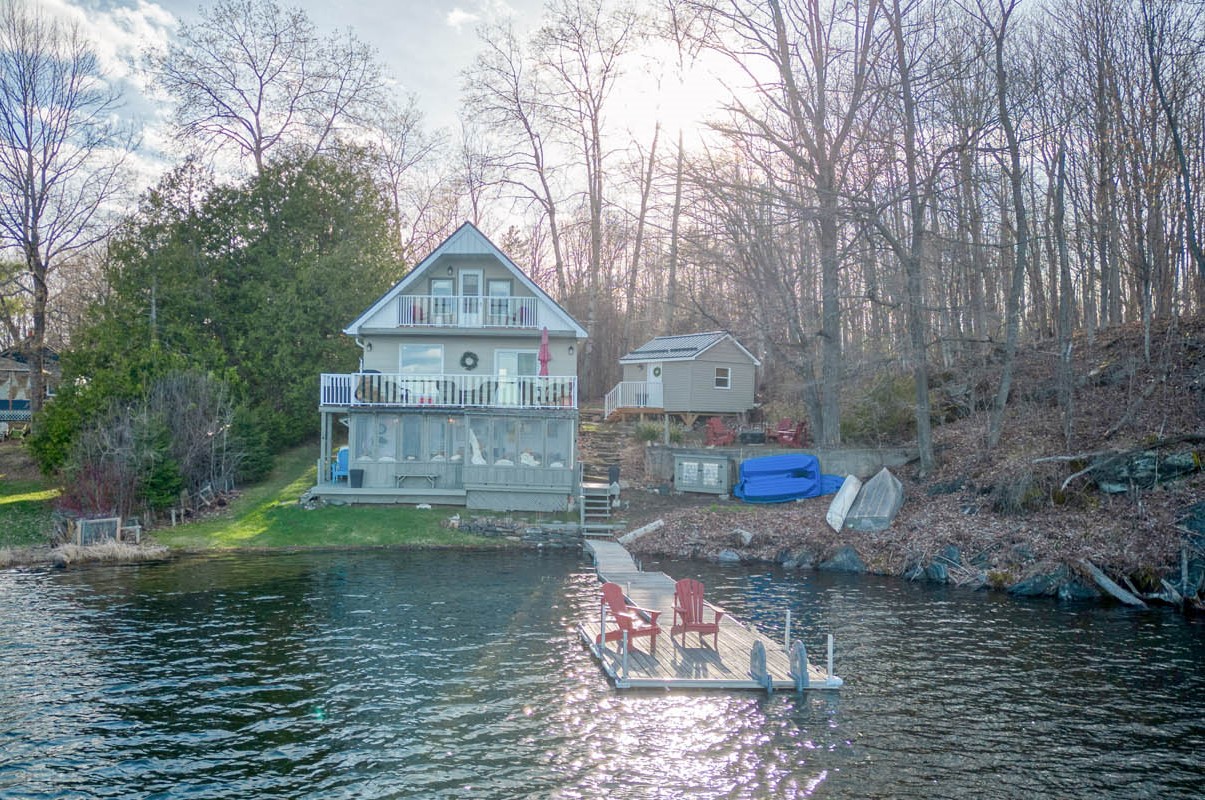1043d Big Clear Lane Arden, Ontario K0H 1B0
SOLD
Welcome to 1043D Big Clear Lane, Arden! A wonderful opportunity to enjoy life at the lake with this 5-bedroom, 3-bathroom year-round cottage. Located at the end of the lane, the property offers a nice private setting with a spectacular open view. The waterfront is easily accessible and gradual with a beautiful little sandy beach, perfect for all ages. The main level of the cottage comes with a bedroom, full 4pc bathroom, laundry room with set up for a stackable Washer & Dryer, renovated Kitchen in 2022, and a cozy living room with a pellet stove for those colder nights. The top floor has an additional 2 bedrooms, half bathroom, and a private front balcony to enjoy the beauty that is Big Clear Lake. The walkout basement offers 2 more bedrooms, a living room, half bathroom and a large screened in sunroom that’s great for an evening of fun and games with friends and family. Big Clear Lake is perfect to enjoy some fishing, boating and all your favourite watersport activities. The town of Arden offers essential amenities and is filled with a welcoming community of year-round and seasonal residences. Enjoy cottage life at its best and come see what the Frontenacs has to offer!
Click here to view our PDF Feature Sheet
Click here to take a 3D Virtual Tour
Click here to watch our YouTube Video
Property Details
| RP Number | RP4025190520 |
| Property Type | Single Family |
| Community Name | Central Frontenac |
| Community Features | Quiet Area, Rural Setting |
| Features | Private Setting, Sloping, Flat Site |
| Parking Space Total | 1 |
| Structure | Deck, Shed |
| View Type | View Of Water |
| Water Front Name | Big Clear Lake |
| Water Front Type | Waterfront On Lake |
Building
| Bathroom Total | 3 |
| Bedrooms Above Ground | 5 |
| Bedrooms Total | 5 |
| Age | 31-50 Years |
| Appliances | Refrigerator, Stove, Washer, Dryer |
| Architectural Style | 1.5 Storey |
| Basement Development | Fully Finished |
| Basement Features | Walk Out |
| Fireplace Fuel | Pellet |
| Fireplace Present | Yes |
| Fireplace Total | 1 |
| Half Bath Total | 2 |
| Heating Fuel | Electric |
| Heating Type | Baseboard Heater, Pellet Stove |
| Roof Material | Metal |
| Stories Total | 3 |
| Size Interior | 1542 Sqft |
| Type | House |
| Utility Water | Lake Water Intake |
Land
| Access Type | Private Road |
| Acreage | Yes |
| Landscape Features | Landscaped |
| Size Total Text | 0.1 Acres |
| Surface Water | Lake |
| Zoning Description | Residential Waterfront |
Rooms
| Level | Type | Length | Width | Dimensions |
|---|---|---|---|---|
| Lower Level | Living Room | 14.6 | 11.2 | 11.2 X 14.6 |
| Lower Level | Bedroom | 9.5 | 10.2 | 10.2 X 9.5 |
| Lower Level | Bedroom | 8.1 | 11.2 | 11.2 X 8.1 |
| Lower Level | 2pc Bathroom | 4.3 | 5.3 | 5.3 X 4.3 |
| Lower Level | Utility Room | 12.0 | 10.2 | 10.2 X 12.0 |
| Main Level | Kitchen/dining Room | 16.8 | 11.8 | 11.8 X 16.8 |
| Main Level | Living Room | 14.6 | 11.4 | 11.4 X 14.6 |
| Main Level | Bedroom | 9.7 | 11.4 | 11.4 X 9.7 |
| Main Level | 4pc Bathroom | 7.4 | 7.4 | 7.4 X 7.4 |
| Main Level | Laundry Room | 3.1 | 6.9 | 6.9 X 3.1 |
| Second Level | Bedroom | 13.11 | 11.9 | 11.9 X 13.11 |
| Second Level | Bedroom | 9.7 | 11.9 | 11.9 X 9.7 |
| Second Level | 2pc Bathroom | 6.1 | 4.8 | 4.8 X 6.1 |
Interested?
Contact us for more information
Lake District Realty Corporation (All Waterfront Properies)
Sales Representative
Lake District Realty Corporation (Waterfront Property)
None
6132792108
lakedistrictrealty.com
https://www.facebook.com/LakeDistrictRealty/

