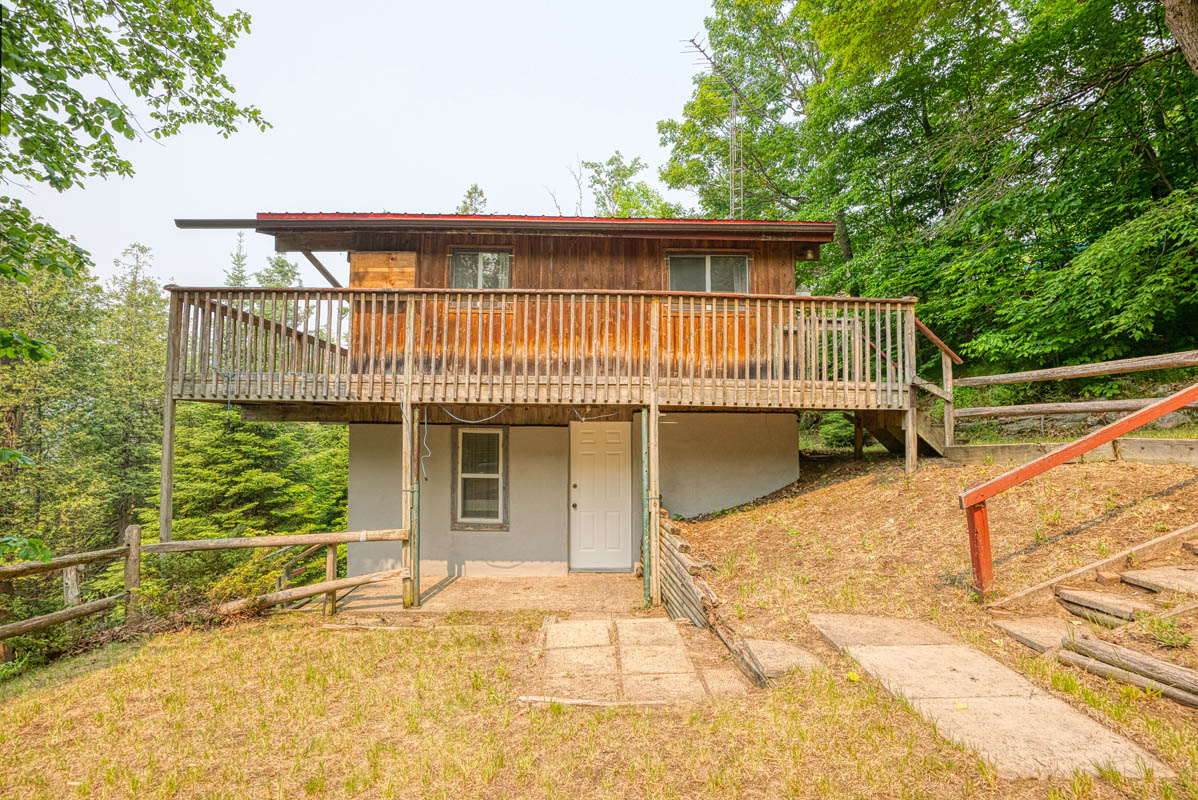1025 North Penyck Lake Lane Sharbot Lake, Ontario k0h 2p0
SOLD
Cute little 2 bedroom off-grid cottage, situated on 1.9 acres of land on Penyck Lake. Inside, the cottage has been redone in wood tongue and groove, 1 bedroom located on the upper level with a 3 pc. bathroom and living room which doubles as additional sleeping space. The upper-level kitchen is equipped with full-size propane fridge and stove/range. Second bedroom and recreation area with propane stove are located in the lower level. Cottage is powered by a generator with full septic system and lake-intake water. 2 additional large sheds with steel roofs could be transformed into additional sleeping/ bunkie areas or maintained as storage. Level area at the cottage with a fire pit. A path leads down to the waterfront dock area. Penyck Lake is a small lake offering personal watercraft enjoyment, fishing & swim raft in the middle of the lake. A quiet retreat that you can call your new relaxation destination. Located minutes from the village of Sharbot Lake where you will find the cutest café, great restaurants, bank, pharmacy, gas stations, and beer and liquor stores.
Click here to view our PDF Feature Sheet
Click here to take a Virtual 3D Tour
Click here to watch our YouTube Video
Property Details
| RP Number | RP1411888261 |
| Property Type | Single Family |
| Neigbourhood | Central Frontenac |
| Community Name | Central Frontenac |
| Community Features | Rural Setting |
| Features | Flat Site, Sloping, Treed |
| Parking Space Total | 8 |
| Storage Type | Storage |
| Structure | Deck |
| View Type | View Of Water |
| Water Front Name | Penyck Lake |
| Water Front Type | Waterfront On Lake |
Building
| Bathroom Total | 1 |
| Bedrooms Above Ground | 1 |
| Bedrooms Below Ground | 1 |
| Bedrooms Total | 2 |
| Age | Unknown |
| Appliances | Propane Fridge, Propane Stove/range, Bbq |
| Architectural Style | Bungalow |
| Basement Development | Partially Finished |
| Heating Fuel | Propane |
| Heating Type | Stove |
| Roof Material | Metal |
| Stories Total | 2 |
| Size Interior | 883 Sqft |
| Type | House |
| Utility Water | Lake/river Water Intake |
Land
| Access Type | Private Lane With Deeded Right Of Way |
| Size Total Text | 1.9 Acres |
| Zoning Description | Residential Waterfront |
Rooms
| Level | Type | Length | Width | Dimensions |
|---|---|---|---|---|
| Main Level | Kitchen | 7.4 | 7.5 | 7.5 X 7.4 |
| Main Level | Dining Room | 15.8 | 11.10 | 11.10 X 15.8 |
| Main Level | Sitting Room | 7.11 | 7.1 | 7.1 X 7.11 |
| Main Level | Bedroom | 7.4 | 11.6 | 11.6 X 7.4 |
| Main Level | Bathroom | 7.5 | 7.1 | 7.1 X 7.5 |
| Lower Level | Living Room | 22.5 | 13.2 | 13.2 X 22.5 |
| Lower Level | Bedroom | 15.9 | 7.1 | 7.1 X 15.9 |
| Lower Level | Storage | 7.4 | 6.0 | 6.0 X 7.4 |
Interested?
Contact us for more information
Lake District Realty Corporation (All Waterfront Properies)
Sales Representative
Lake District Realty Corporation (Waterfront Property)
None
6132792108
lakedistrictrealty.com
https://www.facebook.com/LakeDistrictRealty/

