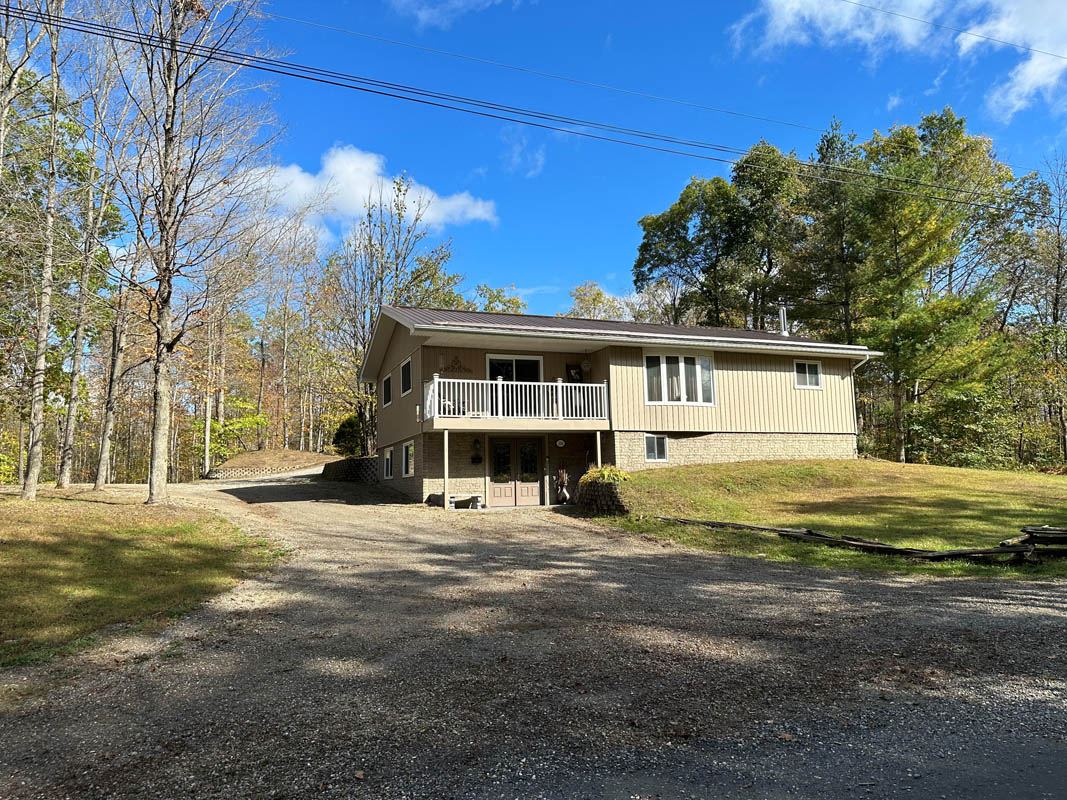1024 Northview Lane Sharbot Lake, Ontario K0H 2P0
SOLD
Welcome to 1024 Northview Lane, Sharbot Lake; Quality finished 3-bedroom country home sitting on 5.98-acre property. Great privacy at this home, nicely treed with property that fronts on township road, private lane and a recreational trail for anyone who enjoys hiking, cycling, ATVing, cross country skiing or snowmobiling. Located just minutes from the full-service village of Sharbot Lake where you will find a public beach and boat launches. The home has quality finishes throughout with many custom built-ins. Nice open concept flow from Kitchen to Dining to Living area. Large finished rec room on lower level with walkout garden doors. Possibility to sever this property and create a vacant lot. Great central location in the Frontenacs.
Click here to view our PDF Feature Sheet
Click here to take a Virtual 3D Tour
Click here to watch our YouTube Video
Property Details
| RP Number | RP7069027732 |
| Property Type | Single Family |
| Neigbourhood | Central Frontenac |
| Community Name | Central Frontenac |
| Community Features | Rural Setting, Quiet Area |
| Features | Treed |
| Parking Space Total | 10 |
| Structure | Deck |
| View Type | Wooded Area |
Building
| Bathroom Total | 2 |
| Bedrooms Above Ground | 2 |
| Bedrooms Below Ground | 1 |
| Bedrooms Total | 3 |
| Age | 31-50 Years |
| Architectural Style | Raised Bungalow |
| Basement Development | Partially Finished |
| Basement Features | Walk Out |
| Cooling Type | Central Air Conditioning |
| Half Bath Total | 1 |
| Heating Fuel | Oil |
| Heating Type | Forced Air |
| Roof Material | Metal |
| Stories Total | 2 |
| Size Interior | 2330 Sqft |
| Type | House |
| Utility Water | Drilled Well |
Land
| Access Type | Municipal Road, Private Road, , Year-round Access |
| Land Amenities | Trail |
| Size Total Text | 5.98 Acres |
| Zoning Description | Residential |
Rooms
| Level | Type | Length | Width | Dimensions |
|---|---|---|---|---|
| Main Level | Foyer | 3.4 | 6.7 | 6.7 X 3.4 |
| Main Level | Kitchen | 11.10 | 14.1 | 14.1 X 11.10 |
| Main Level | Dining Room | 12.11 | 14.9 | 14.9 X 12.11 |
| Main Level | Living Room | 23.1 | 17.1 | 17.1 X 23.1 |
| Main Level | 4pc Bathroom | 5.5 | 9.8 | 9.8 X 5.5 |
| Main Level | Bedroom | 15 | 12 | 12 X 15 |
| Main Level | Bedroom | 9.3 | 12.7 | 12.7 X 9.3 |
| Lower Level | Recreation Room | 22.4 | 15.11 | 15.11 X 22.4 |
| Lower Level | Bedroom | 10.8 | 16.8 | 16.8 X 10.8 |
| Lower Level | 2pc Bathroom | 7.6 | 5.8 | 5.8 X 7.6 |
| Lower Level | Laundry Room | 7.10 | 18.10 | 18.10 X 7.10 |
| Lower Level | Utility Room | 27.1 | 11.11 | 11.11 X 27.1 |
Interested?
Contact us for more information
Lake District Realty Corporation (All Non Waterfront Properies)
Sales Representative
Lake District Realty Corporation (Off Waterfront)
None
1-866-279-2109
Joel Gray
Broker of Record
1.866.279.2109
https://lakedistrictrealty.com
https://www.facebook.com/LakeDistrictRealty/
https://twitter.com/LDRWaterfront

