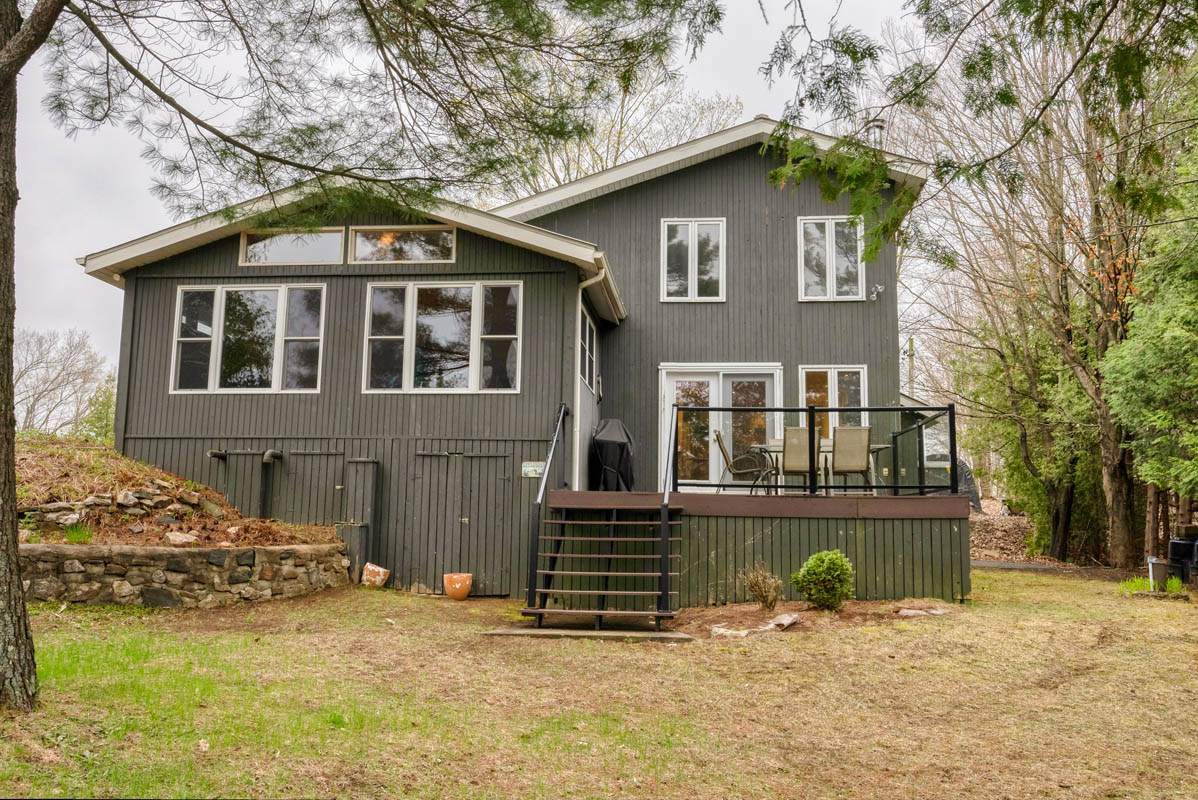1015c Legion Road Sharbot Lake, Ontario K0H 2P0
SOLD
Sunset lovers take notice! This year-round home overlooking Sharbot Lake is a prime location to enjoy the magnificent sunset views followed by a relaxing campfire with family and friends. Spend the day enjoying swimming off the newly installed 8 x 12 floating dock, boating, fishing or just floating the day away. The year-round cottage or full-time home has a large loft style main bedroom with oversized 2nd bedroom for extra sleeping capability. Enjoy views of the lake from the living room, dining room as well as main bedroom. Kitchen / dining room is open and bright with whitewashed pine and pot lights. A lovely stone wood burning fireplace located in the dining room takes the chill off the cool evenings. Enjoy grilling and dining al fresca just outside the dining room doors on the deck with new glass panel railings. Make use of the attached 16 x 35 garage to park a vehicle or summer toys. This great waterfront home is the perfect size and location for those looking to downsize and enjoy the lake. This property is conveniently located within a 5-minute walk to Sharbot Lake Village, where you will find a grocery store, pharmacy, bank, post office, public beach, restaurants, and café. A quick 25 minute drive to the lovely town of Perth with local hospital and many stores or 50 minutes to Kingston.
Click here to view our PDF Feature Sheet
Click here to take a Virtual 3D Tour
Click here to watch our YouTube Video
Property Details
| RP Number | RP4294499457 |
| Property Type | Single Family |
| Neigbourhood | Central Frontenac |
| Community Name | Central Frontenac |
| Amenities Near By | Schools, Park, Beach |
| Community Features | Rural Setting |
| Parking Space Total | 4 |
| Structure | Deck, Porch |
| View Type | View Of Water |
| Water Front Name | Sharbot Lake |
| Water Front Type | Waterfront On Lake |
Building
| Bathroom Total | 1 |
| Bedrooms Total | 2 |
| Age | 38 Years |
| Appliances | Refrigerator, Microwave, Stove, Washer, Dryer, |
| Architectural Style | Multi-level Split |
| Basement Development | Crawl Space |
| Fireplace Fuel | Wood, Propane |
| Fireplace Present | Yes |
| Fireplace Total | 2 |
| Heating Fuel | Propane |
| Heating Type | Forced Air |
| Roof Material | Metal |
| Stories Total | 2 |
| Size Interior | 1326 Sqft |
| Type | House |
| Utility Water | Drilled Well |
Land
| Access Type | Municipal Road |
| Acreage | Yes |
| Size Total Text | 0.25 Acres |
| Surface Water | Lake |
| Zoning Description | Residential |
Rooms
| Level | Type | Length | Width | Dimensions |
|---|---|---|---|---|
| Main Level | Living Room | 19.7 | 10.2 | 10.2 X 19.7 |
| Main Level | 4pc Bathroom | 8.0 | 6.3 | 6.3 X 8.0 |
| Main Level | Foyer | 16.9 | 16.11 | 16.11 X 16.9 |
| Lower Level | Dining Room | 15.4 | 10.8 | 10.8 X 15.4 |
| Lower Level | Kitchen | 12.10 | 8.8 | 8.8 X 12.10 |
| Second Level | Bedroom | 13.7 | 19.9 | 19.9 X 13.7 |
| Second Level | Bedroom | 17.9 | 13.11 | 13.11 X 17.9 |
Interested?
Contact us for more information
Lake District Realty Corporation (All Waterfront Properies)
Sales Representative
Lake District Realty Corporation (Waterfront Property)
None
6132792108
lakedistrictrealty.com
https://www.facebook.com/LakeDistrictRealty/

