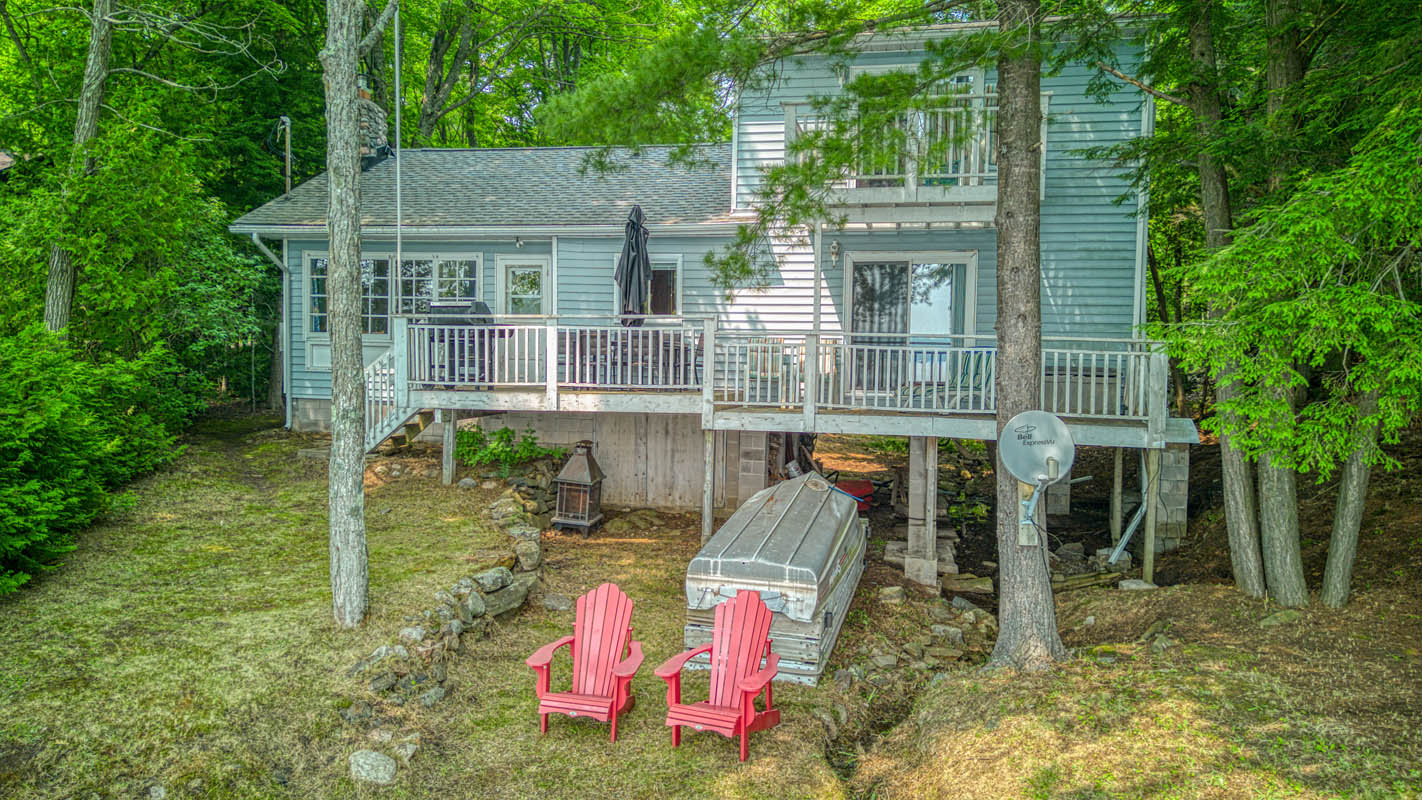1011 Timber Lane Sharbot Lake, Ontario K0H 2P0
SOLD
Welcome to 1011 Timber Lane; located on a quiet bay in the west basin of Sharbot Lake this spacious 3 season cottage will be the ideal summer getaway for family and friends. You will find ample space with 4 bedrooms and 2 bathrooms, and an open-concept kitchen, living, and dining room. Decks overlooking the waterfront are accessible from the living area and main bedroom on the main level and a lovely Juliet balcony on the upper level. A gradual entry, hard sand bottom beach is perfect for young children and was lovingly enjoyed by the family for many years. The backyard has ample space for kids to play or family games. With the inclusion of the dock, canoe, and aluminum boat you are ready to start your lake adventures and enjoy the great fishing that Sharbot Lake has to offer. A full septic system, well, electric baseboard heat, and a wood fireplace complement the mechanical aspects of the cottage. A small shed that was once used as a bunkie can be converted again for extra sleeping space or kept as a workshop. Timber Lane is a winter-maintained road with shared costs to the property owners that use it year-round. Located 5 minutes from the village of Sharbot Lake, you will find the cutest café, great restaurants, grocery, bank, pharmacy, gas stations, and beer and liquor stores.
Click here to view our PDF Feature Sheet
Click here to take a Virtual 3D Tour
Click here to watch our YouTube Video
Property Details
| RP Number | RP2112024417 |
| Property Type | Single Family |
| Neigbourhood | Central Frontenac |
| Community Name | Central Frontenac |
| Amenities Near By | Schools, Park, Highway |
| Community Features | Quiet Area, Rural Setting |
| Features | Treed, Flat Site |
| Parking Space Total | 6 |
| Structure | Deck, Shed |
| View Type | View Of Water |
| Water Front Name | Sharbot Lake |
| Water Front Type | Waterfront On Lake |
Building
| Bathroom Total | 2 |
| Bedrooms Above Ground | 4 |
| Bedrooms Total | 4 |
| Age | 60 Years |
| Appliances | Refrigerator, Microwave, Stove, Washer |
| Architectural Style | 2 Storey |
| Basement Development | Crawl Space |
| Basement Features | Separate Entrance |
| Cooling Type | Window Air Conditioner |
| Fireplace Fuel | Wood |
| Fireplace Present | Yes |
| Fireplace Total | 1 |
| Heating Fuel | Electric, Wood |
| Heating Type | Baseboard Heaters, Fireplace |
| Roof Material | Asphalt Shingle |
| Stories Total | 2 |
| Size Interior | 1430 Sqft |
| Type | House |
| Utility Water | Drilled Well |
Land
| Access Type | Right-of-way Deeded |
| Acreage | Yes |
| Size Total Text | 0.452 Acres |
| Surface Water | Lake |
| Zoning Description | Residential Waterfront |
Rooms
| Level | Type | Length | Width | Dimensions |
|---|---|---|---|---|
| Main Level | Kitchen | 12.10 | 9.1 | 9.1 X 12.10 |
| Main Level | Dining Room | 9.4 | 16.5 | 16.5 X 9.4 |
| Main Level | Living Room | 11.4 | 16.7 | 16.7 X 11.4 |
| Main Level | Sitting Room | 10.8 | 9.0 | 9.0 X 10.8 |
| Main Level | 4pc Bathroom | 8.6 | 6.9 | 6.9 X 8.6 |
| Main Level | Bedroom | 9.6 | 15.0 | 15.0 X 9.6 |
| Main Level | Bedroom | 7.6 | 10.7 | 10.7 X 7.6 |
| Second Level | 3pc Bathroom | 11.5 | 6.0 | 6.0 X 11.5 |
| Second Level | Bedroom | 7.6 | 11.8 | 11.8 X 7.6 |
| Second Level | Bedroom | 9.7 | 14.11 | 14.11 X 9.7 |
Interested?
Contact us for more information
Lake District Realty Corporation (All Waterfront Properies)
Sales Representative
Lake District Realty Corporation (Waterfront Property)
None
6132792108
lakedistrictrealty.com
https://www.facebook.com/LakeDistrictRealty/

