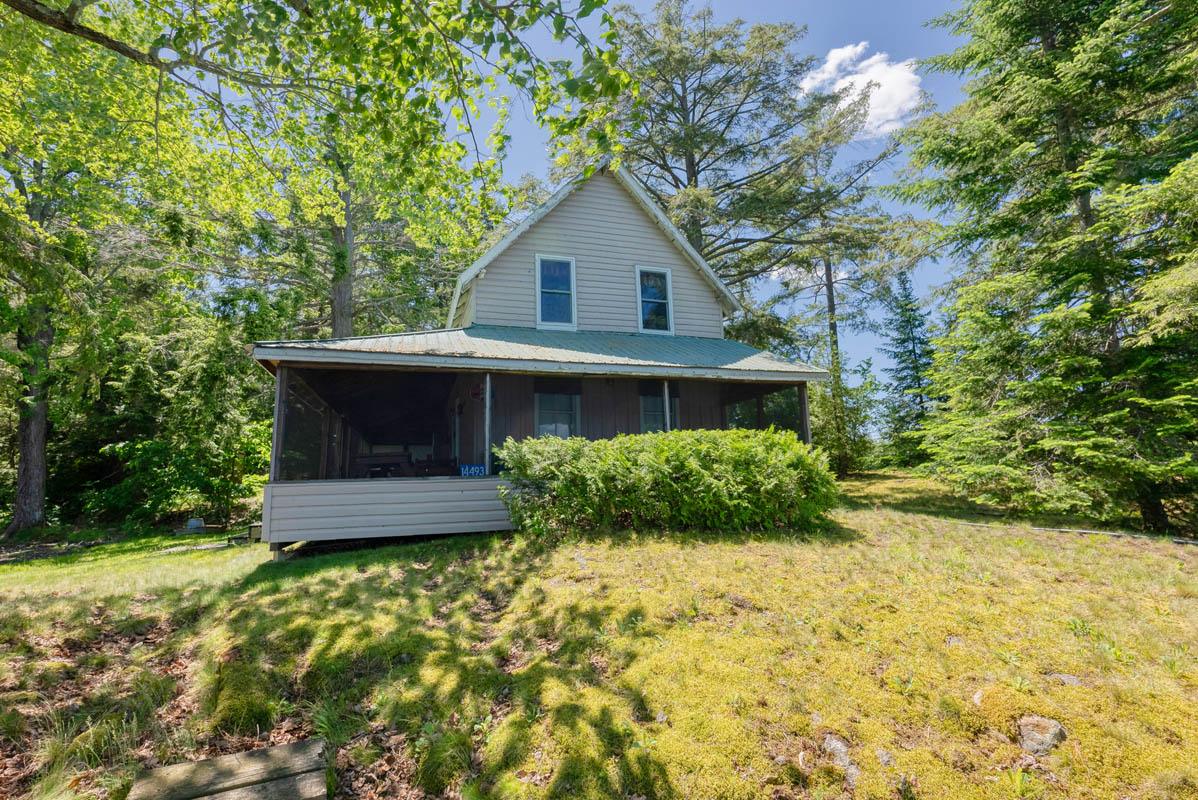0 Echo Point Sharbot Lake, Ontario K0H 2P0
SOLD
Welcome to Echo Point! Come discover this traditional style cottage located on a private peninsula, overlooking Sharbot Lake. Enjoy the beautiful scenery all day from your wrap around screened in porch, sit back, and listen to the sounds of nature with absolute privacy, or take a swim into clean, sandy, gorgeous waterfront! The inside of the cottage will bring you back to simpler times with a rustic finish but with all the comforts of home. The main level offers 1 bedroom living/dining room with a cozy woodstove, a kitchen and full 3pc bathroom. The second level offers a large bedroom w/2 beds and a potential 3rd bedroom or storage space. The building has undergone some upgrades over the years, such as a steel roof, vinyl siding, a full septic, upgraded electrical panel, pex plumbing and new windows on the second level. The cottage is currently accessible by boat, main land parking would have to be arranged for the new owners.
Click here to view our PDF Feature Sheet
Click here to watch our YouTube Video
Property Details
| RP Number | RP8963774347 |
| Property Type | Single Family |
| Community Name | Central Frontenac |
| Amenities Near By | Highway |
| Community Features | Rural Setting, Quiet Area |
| Features | Private Setting, Treed |
| Structure | Enclosed Porch |
| View Type | View Of Water |
| Water Front Name | Sharbot Lake |
| Water Front Type | Waterfront On Lake |
Building
| Bathroom Total | 1 |
| Bedrooms Above Ground | 2 |
| Bedrooms Total | 2 |
| Age | 51-99 Years |
| Appliances | Stove, Refrigerator |
| Heating Fuel | Wood |
| Heating Type | Stove |
| Roof Material | Metal |
| Stories Total | 2 |
| Size Interior | 1008 Sqft |
| Type | House |
| Utility Water | Lake/river Water Intake |
Land
| Access Type | Boat Access |
| Size Total Text | 1.2 Acres |
| Surface Water | Lake |
| Zoning Description | Residential Waterfront |
| Zoning Type | Single Family Dwelling |
Rooms
| Level | Type | Length | Width | Dimensions |
|---|---|---|---|---|
| Main Level | Living Room | 14.10 | 15.10 | 15.10 X 14.10 |
| Main Level | Kitchen | 9.4 | 15.10 | 15.10 X 9.4 |
| Main Level | 3pc Bathroom | 7.5 | 9.0 | 9.0 X 7.5 |
| Main Level | Bedroom | 8.10 | 15.10 | 15.10 X 8.10 |
| Second Level | Bedroom | 14.3 | 15.10 | 15.10 X 14.3 |
| Second Level | Storage | 9.7 | 15.10 | 15.10 X 9.7 |
Interested?
Contact us for more information
Lake District Realty Corporation (All Waterfront Properies)
Sales Representative
Lake District Realty Corporation (Waterfront Property)
None
6132792108
lakedistrictrealty.com
https://www.facebook.com/LakeDistrictRealty/

