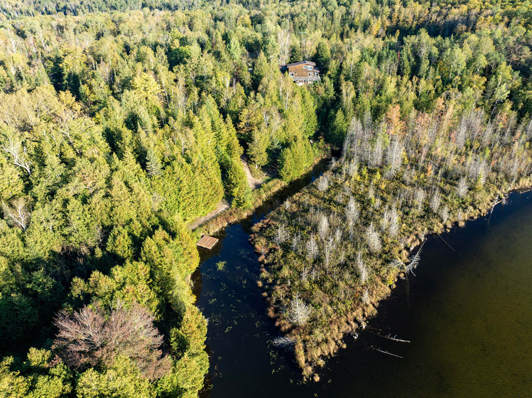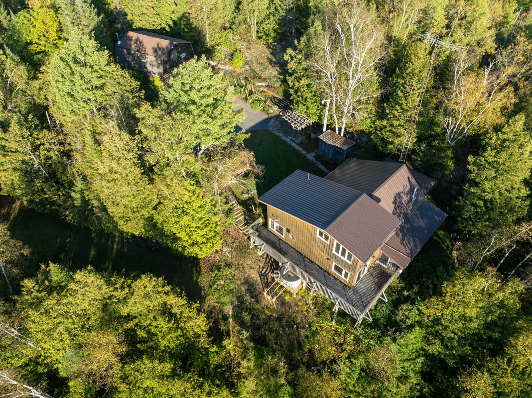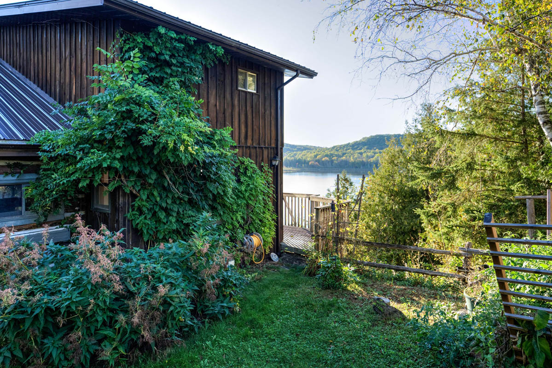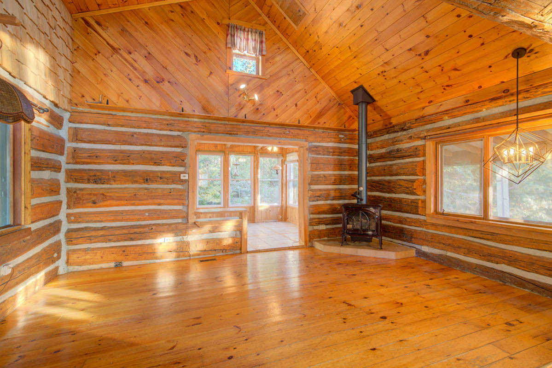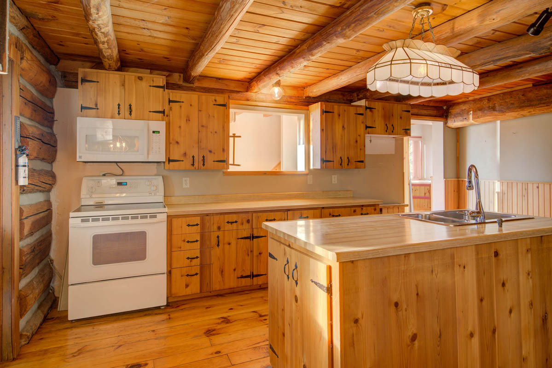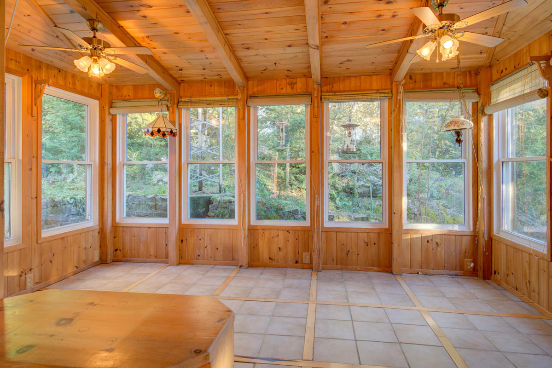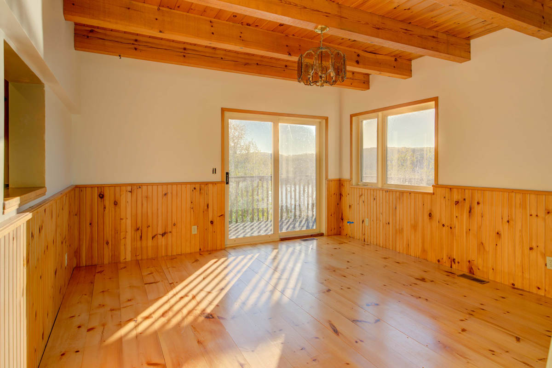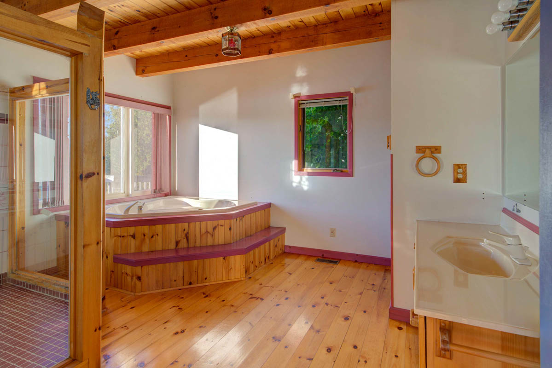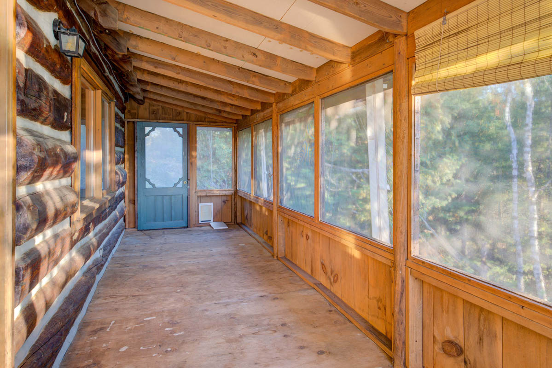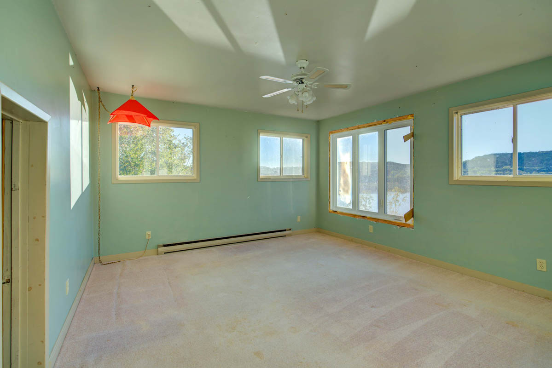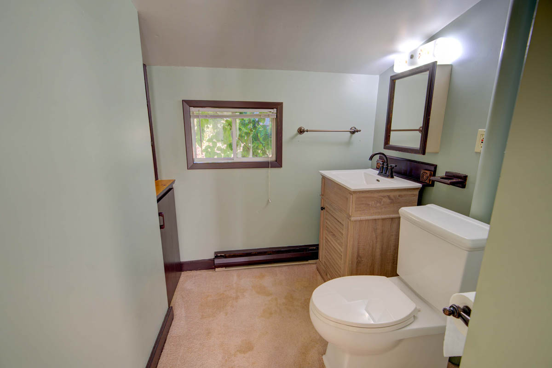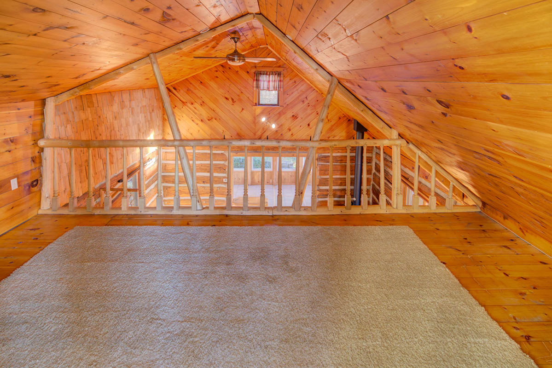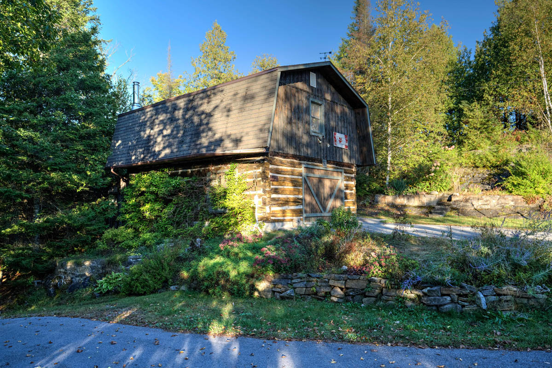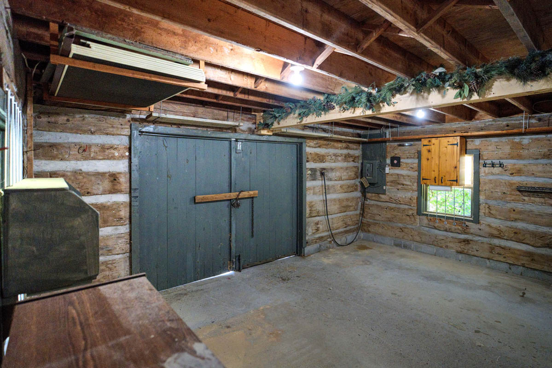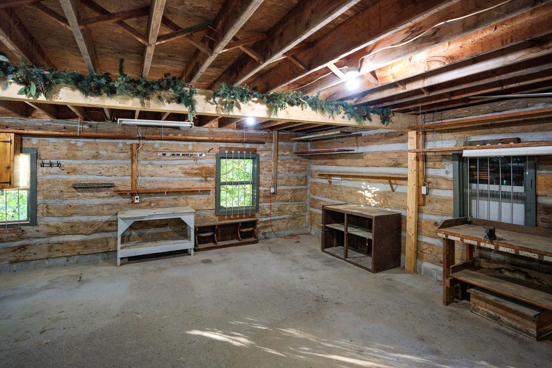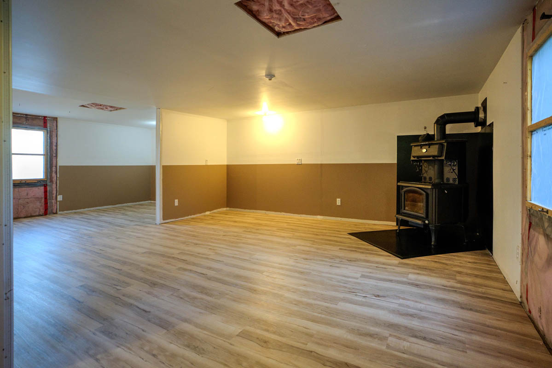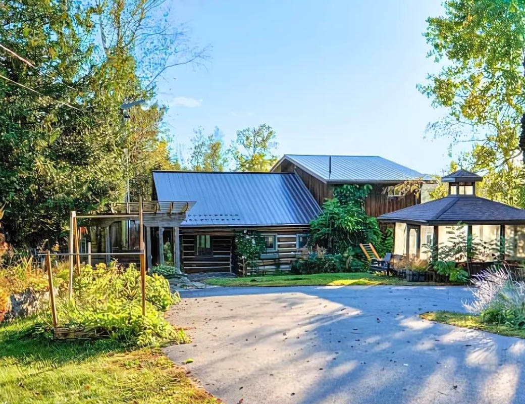9055 Road 509 Plevna, Ontario K0H 2M0
$579,900
Are you in search of a serene country retreat with stunning sunsets over a tranquil private lake? This remarkable property provides exactly that. It features a log home nestled on 38.6 acres, fronting on a municipal maintained paved road. Additionally, there’s a separate detached log workshop that includes an upper guest area. The land is a beautiful mix of wooded areas and trails, complete with a small dock at the lake. Situated in North Frontenac, it's close to abundant Crown land, lakes, and trails, making it perfect for outdoor enthusiasts. This is an ideal property for escaping the hustle and bustle of the city or for making it your home.
Click Here to view our PDF Feature Sheet
Click Here to take a Virtual 3D Tour
Property Details
| RP Number | RP1454123657 |
| Property Type | Single Family |
| Neigbourhood | North Frontenac |
| Community Name | North Frontenac |
| Amenities Near By | Trails |
| Community Features | Quiet Area, Rural Setting |
| Features | Treed, Sloping, Private Setting |
| Parking Space Total | 5 |
| Storage Type | Garage |
| Structure | Deck, Porch |
| View Type | View Of Water, Wooded Area |
| Water Front Name | Cards Lake |
| Water Front Type | Waterfront On Lake |
Building
| Bathroom Total | 2 |
| Bedrooms Total | 1 |
| Age | Unknown |
| Architectural Style | 1.5 Storey |
| Basement Development | Unfinished |
| Heating Fuel | Electric, Wood |
| Heating Type | Baseboard Heaters, Forced Air, Stove |
| Roof Material | Metal |
| Stories Total | 2 |
| Size Interior | 2653 Sqft |
| Type | House |
| Utility Water | Unknown |
Land
| Access Type | Municipal Road, Paved Road |
| Landscape Features | Landscaped |
| Size Total Text | 38.6 Acres |
| Surface Water | Lake |
| Zoning Description | Limited Service Residential Waterfront, Rural |
| Zoning Type | Single Family Dwelling |
Rooms
| Level | Type | Length | Width | Dimensions |
|---|---|---|---|---|
| Basement | Utility Room | 10.7 | 30.8 | 30.8 X 10.7 |
| Basement | Storage | 26.3 | 30.8 | 30.8 X 26.3 |
| Main Level | Foyer | 5.2 | 9 | 9 X 5.2 |
| Main Level | Laundry Room | 5.6 | 8.6 | 8.6 X 5.6 |
| Main Level | Kitchen | 8.9 | 18 | 18 X 8.9 |
| Main Level | Dining Room | 13.11 | 18 | 18 X 13.11 |
| Main Level | Sunroom | 10.3 | 16.2 | 16.2 X 10.3 |
| Main Level | Enclosed Porch | 22.8 | 6.11 | 6.11 X 22.8 |
| Main Level | Living Room | 13.9 | 18.1 | 18.1 X 13.9 |
| Main Level | 4pc Bathroom | 13.9 | 12.5 | 12.5 X 13.9 |
| Second Level | Bedroom | 13.5 | 15 | 15 X 13.5 |
| Second Level | 2pc Bathroom | 7.7 | 7.6 | 7.6 X 7.7 |
| Second Level | Walk-in Closet | 7.6 | 12.5 | 12.5 X 7.6 |
| Second Level | Loft | 10.5 | 17.10 | 17.10 X 10.5 |
| Second Level | Storage | 23.6 | 10.11 | 10.11 X 23.6 |
Interested?
Contact us for more information
Lake District Realty Corporation (All Waterfront Properies)
Sales Representative
Lake District Realty Corporation (Waterfront Property)
None
6132792108
lakedistrictrealty.com
https://www.facebook.com/LakeDistrictRealty/
Joel Gray
Broker of Record
1.866.279.2109
https://lakedistrictrealty.com
https://www.facebook.com/LakeDistrictRealty/
https://twitter.com/LDRWaterfront
